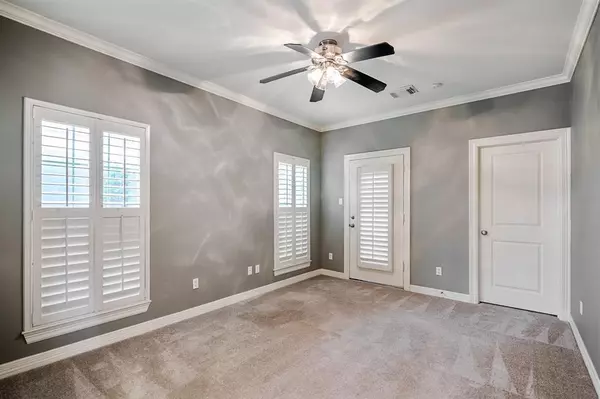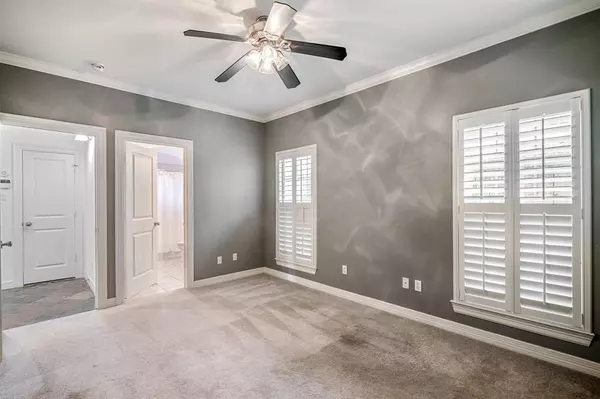$389,000
For more information regarding the value of a property, please contact us for a free consultation.
1421 Bremond ST Houston, TX 77004
3 Beds
3.1 Baths
2,461 SqFt
Key Details
Property Type Townhouse
Sub Type Townhouse
Listing Status Sold
Purchase Type For Sale
Square Footage 2,461 sqft
Price per Sqft $158
Subdivision Landing At La Branch T H
MLS Listing ID 52345275
Sold Date 02/28/22
Style Traditional
Bedrooms 3
Full Baths 3
Half Baths 1
HOA Fees $183/mo
Year Built 2004
Annual Tax Amount $10,957
Tax Year 2019
Lot Size 1,850 Sqft
Property Description
NEW DESIGNER LIGHT GREY PAINT UPDATED RECENTLY! Welcome to this privately gated community located in Midtown! This 3 story town-home has been updated with new carpet, paint and a luxurious master bathroom renovation! The spacious floor plan is over 2400 sf with high ceilings, accented archways in the living area, upgraded plantation shutters throughout the entire home. The first floor has an outdoor patio along with private balconies on the 2nd and 3rd floor. All bedrooms comes with it's own full bath with an additional powder room located on the second floor. The 2nd floor features an open area design that opens to a galley kitchen with a breakfast area nestled around arch accents leading into the dining and living area. Large over-sized windows gives plenty of natural light accompanied with true hardwoods and detailed crown molding accents. The third level features a large secondary bedroom as well as a completely redesigned master bedroom and en-suite bathroom. This is home!
Location
State TX
County Harris
Area Midtown - Houston
Rooms
Bedroom Description 1 Bedroom Down - Not Primary BR,Primary Bed - 3rd Floor
Other Rooms 1 Living Area, Guest Suite, Living Area - 2nd Floor
Master Bathroom Primary Bath: Double Sinks, Primary Bath: Separate Shower
Interior
Heating Central Gas, Zoned
Cooling Central Electric, Zoned
Fireplaces Number 1
Fireplaces Type Gaslog Fireplace
Appliance Electric Dryer Connection, Gas Dryer Connections
Exterior
Exterior Feature Back Green Space, Balcony, Controlled Access, Fenced, Front Green Space
Parking Features Attached Garage
Garage Spaces 2.0
Roof Type Composition
Street Surface Asphalt
Private Pool No
Building
Faces South
Story 3
Unit Location On Corner
Entry Level Levels 1, 2 and 3
Foundation Slab
Sewer Public Sewer
Water Public Water
Structure Type Stucco
New Construction No
Schools
Elementary Schools Gregory-Lincoln Elementary School
Middle Schools Gregory-Lincoln Middle School
High Schools Lamar High School (Houston)
School District 27 - Houston
Others
HOA Fee Include Grounds,Insurance,Limited Access Gates,Water and Sewer
Senior Community No
Tax ID 124-269-001-0006
Ownership Full Ownership
Energy Description Attic Vents,Ceiling Fans,Digital Program Thermostat,Energy Star Appliances,Radiant Attic Barrier
Acceptable Financing Cash Sale, Conventional, FHA, VA
Tax Rate 2.5397
Disclosures Sellers Disclosure
Listing Terms Cash Sale, Conventional, FHA, VA
Financing Cash Sale,Conventional,FHA,VA
Special Listing Condition Sellers Disclosure
Read Less
Want to know what your home might be worth? Contact us for a FREE valuation!

Our team is ready to help you sell your home for the highest possible price ASAP

Bought with Realty Associates

GET MORE INFORMATION





