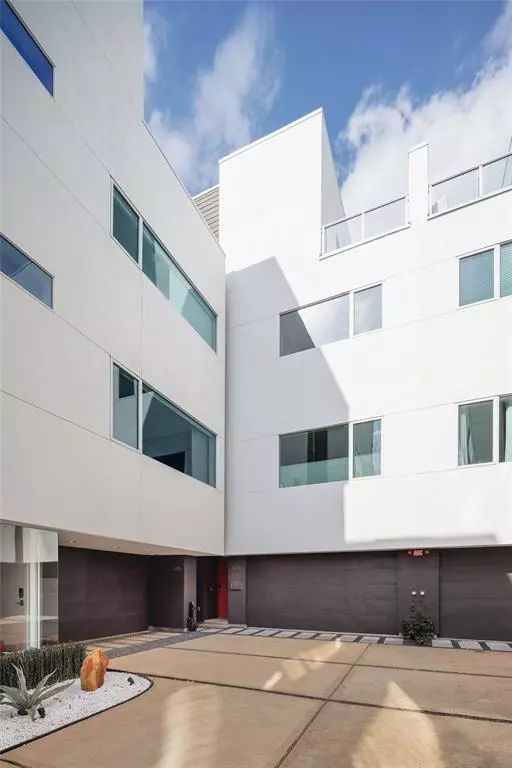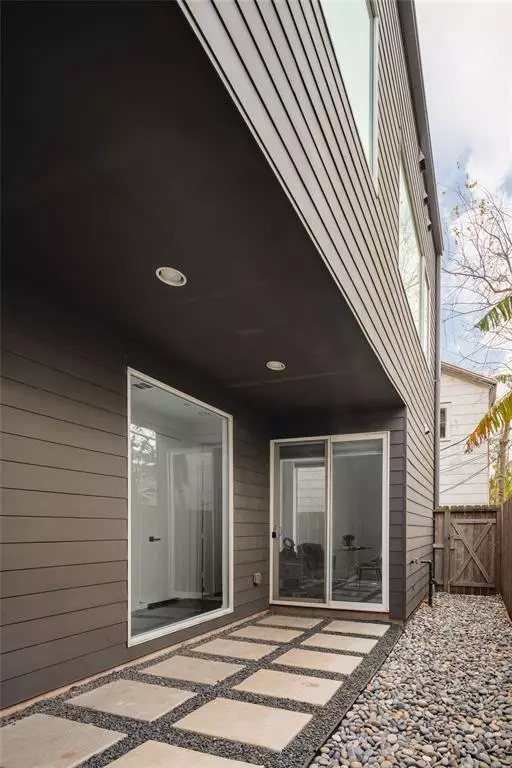$595,000
For more information regarding the value of a property, please contact us for a free consultation.
514 W Bell ST Houston, TX 77019
3 Beds
4.2 Baths
2,559 SqFt
Key Details
Property Type Townhouse
Sub Type Townhouse
Listing Status Sold
Purchase Type For Sale
Square Footage 2,559 sqft
Price per Sqft $234
Subdivision Alden Place
MLS Listing ID 84233315
Sold Date 02/16/22
Style Contemporary/Modern
Bedrooms 3
Full Baths 4
Half Baths 2
HOA Fees $75/ann
Year Built 2017
Annual Tax Amount $11,257
Tax Year 2021
Lot Size 1,482 Sqft
Property Description
Beautiful contemporary recently constructed townhome located on a sought after street in the Montrose neighborhood. Kitchen features Italian poliform cabinetry, built in Thermador fridge, wine fridge, white Silestone counters. Primary bedroom features rare separate his and hers primary bath, large walk in closet. 4th floor game room with wet bar and beverage fridge, roof top terrace that overlooks downtown. It is also elevator capable with large storage space on all levels. Upgrades such as full house Pentair Pelican filtration system, reverse osmosis system in kitchen, Hunter Douglas blinds, blackout honeycomb blinds in bedrooms, Elfa closet systems in multiple closets, wood flooring throughout. This home is ideal for entertaining with a low maintenance paver side yard. Experience dream city living just walking distance to restaurants, coffee shops, grocery stores and minutes to downtown, med center, Heights, easy access to i10, 59 and 45. 3D matterport tour available
Location
State TX
County Harris
Area Montrose
Rooms
Bedroom Description 1 Bedroom Down - Not Primary BR,1 Bedroom Up,All Bedrooms Up,En-Suite Bath,Primary Bed - 3rd Floor,Walk-In Closet
Other Rooms 1 Living Area, Gameroom Up, Living Area - 2nd Floor
Master Bathroom Half Bath, Primary Bath: Double Sinks, Primary Bath: Separate Shower, Secondary Bath(s): Shower Only, Two Primary Baths
Den/Bedroom Plus 4
Kitchen Island w/ Cooktop, Pantry, Reverse Osmosis, Soft Closing Cabinets, Soft Closing Drawers, Walk-in Pantry
Interior
Interior Features Drapes/Curtains/Window Cover, Elevator Shaft, High Ceiling, Prewired for Alarm System, Refrigerator Included, Wet Bar
Heating Central Gas
Cooling Central Electric
Flooring Concrete, Tile, Wood
Fireplaces Number 1
Fireplaces Type Gaslog Fireplace
Dryer Utilities 1
Laundry Utility Rm in House
Exterior
Exterior Feature Rooftop Deck, Side Yard
Parking Features Attached Garage
Garage Spaces 2.0
View South
Roof Type Aluminum
Street Surface Concrete
Private Pool No
Building
Faces South
Story 4
Unit Location Cleared
Entry Level All Levels
Foundation Slab
Sewer Public Sewer
Water Public Water
Structure Type Aluminum,Cement Board,Stucco,Wood
New Construction No
Schools
Elementary Schools William Wharton K-8 Dual Language Academy
Middle Schools Gregory-Lincoln Middle School
High Schools Lamar High School (Houston)
School District 27 - Houston
Others
HOA Fee Include Grounds,Insurance
Senior Community No
Tax ID 057-036-001-0003
Ownership Full Ownership
Acceptable Financing Cash Sale, Conventional, FHA, Investor, VA
Tax Rate 2.3994
Disclosures Sellers Disclosure
Listing Terms Cash Sale, Conventional, FHA, Investor, VA
Financing Cash Sale,Conventional,FHA,Investor,VA
Special Listing Condition Sellers Disclosure
Read Less
Want to know what your home might be worth? Contact us for a FREE valuation!

Our team is ready to help you sell your home for the highest possible price ASAP

Bought with Nextgen Real Estate Properties

GET MORE INFORMATION





