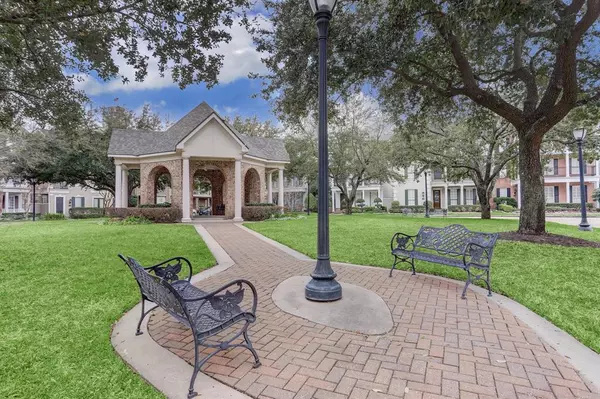$539,000
For more information regarding the value of a property, please contact us for a free consultation.
3306 Crosspark PL Houston, TX 77007
2 Beds
3.1 Baths
2,507 SqFt
Key Details
Property Type Townhouse
Sub Type Townhouse
Listing Status Sold
Purchase Type For Sale
Square Footage 2,507 sqft
Price per Sqft $222
Subdivision Memorial Heights Sec 07
MLS Listing ID 26939129
Sold Date 04/29/22
Style Traditional
Bedrooms 2
Full Baths 3
Half Baths 1
HOA Fees $304/ann
Year Built 2001
Annual Tax Amount $11,187
Tax Year 2021
Lot Size 1,890 Sqft
Property Description
This beautifully maintained and upgraded 3BD/3.5BA townhouse impresses with lovely interiors and a private yard in the coveted Park at Memorial Heights community. The pristine home is filled with refinished hardwood floors, handsome millwork and oversized windows trimmed with shutters. A beautiful living room with a fireplace leads to a dining room and breakfast area, creating a seamless flow for entertaining. The open kitchen offers updated cabinetry and an oversized pantry. A powder room completes the main floor. Outside, the delightful patio leads to a detached garage. Upstairs, you'll find an owner's suite with new carpet, a spa bath and WIC. There's a second ensuite bedroom on this level. With its sprawling flex space and full bathroom, the top floor is ideal as a home office, bedroom, game room or whatever you require. Enjoy a 24-hour guarded gate, security, community park and direct access to Spotts Park/Buffalo Bayou. Close to Downtown and fantastic local shopping and dining.
Location
State TX
County Harris
Area Rice Military/Washington Corridor
Rooms
Bedroom Description All Bedrooms Up,En-Suite Bath,Primary Bed - 2nd Floor,Walk-In Closet
Other Rooms Breakfast Room, Formal Dining, Formal Living, Gameroom Up, Kitchen/Dining Combo, Living Area - 1st Floor, Living/Dining Combo, Utility Room in House
Master Bathroom Half Bath, Primary Bath: Double Sinks, Primary Bath: Separate Shower, Primary Bath: Soaking Tub, Secondary Bath(s): Tub/Shower Combo
Den/Bedroom Plus 3
Kitchen Breakfast Bar, Island w/o Cooktop, Pantry, Soft Closing Cabinets, Soft Closing Drawers, Walk-in Pantry
Interior
Interior Features Crown Molding, Drapes/Curtains/Window Cover, High Ceiling
Heating Central Gas
Cooling Central Electric
Flooring Carpet, Tile, Wood
Fireplaces Number 1
Fireplaces Type Gaslog Fireplace
Appliance Electric Dryer Connection, Gas Dryer Connections
Dryer Utilities 1
Laundry Utility Rm in House
Exterior
Exterior Feature Back Yard, Fenced
Parking Features Detached Garage
Garage Spaces 2.0
Roof Type Composition
Street Surface Asphalt,Curbs
Accessibility Automatic Gate, Manned Gate
Private Pool No
Building
Faces South
Story 3
Entry Level Levels 1, 2 and 3
Foundation Slab
Sewer Public Sewer
Water Public Water
Structure Type Cement Board,Stucco
New Construction No
Schools
Elementary Schools Crockett Elementary School (Houston)
Middle Schools Hogg Middle School (Houston)
High Schools Heights High School
School District 27 - Houston
Others
HOA Fee Include Exterior Building,Grounds,Limited Access Gates,On Site Guard,Trash Removal
Senior Community No
Tax ID 121-280-001-0007
Ownership Full Ownership
Energy Description Ceiling Fans,North/South Exposure
Acceptable Financing Cash Sale, Conventional
Tax Rate 2.3307
Disclosures Sellers Disclosure
Listing Terms Cash Sale, Conventional
Financing Cash Sale,Conventional
Special Listing Condition Sellers Disclosure
Read Less
Want to know what your home might be worth? Contact us for a FREE valuation!

Our team is ready to help you sell your home for the highest possible price ASAP

Bought with Martha Turner Sotheby's International Realty

GET MORE INFORMATION





