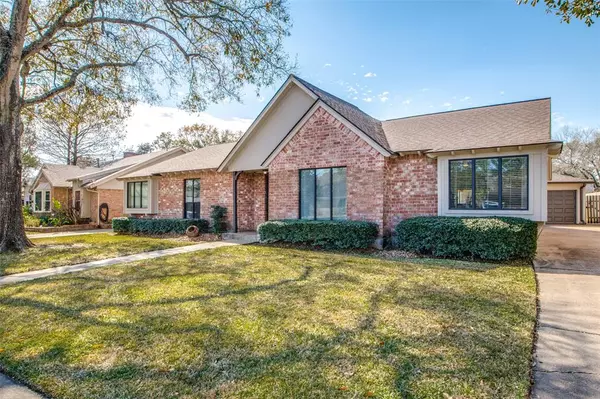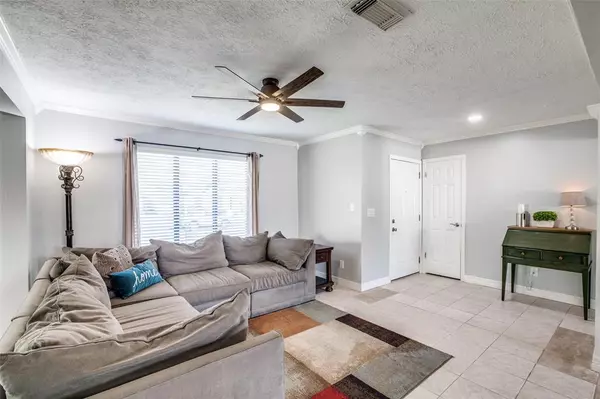$319,900
For more information regarding the value of a property, please contact us for a free consultation.
3703 Ledgestone DR Houston, TX 77059
4 Beds
2 Baths
1,970 SqFt
Key Details
Property Type Single Family Home
Listing Status Sold
Purchase Type For Sale
Square Footage 1,970 sqft
Price per Sqft $170
Subdivision Brook Forest Sec 01 R/P
MLS Listing ID 53618105
Sold Date 03/02/22
Style Traditional
Bedrooms 4
Full Baths 2
HOA Fees $37/ann
HOA Y/N 1
Year Built 1974
Annual Tax Amount $6,792
Tax Year 2021
Lot Size 8,687 Sqft
Acres 0.1994
Property Description
Beautiful and meticulously maintained one story in popular community of Brook Forest. This home features 4 great sized bedrooms, 2 fully updated bathrooms and plenty of living space for any of your needs. Kitchen has been updated as well with new cabinets, countertops and appliances. Oversized utility room just off the kitchen with access to the backyard. Family room features new double pane windows and gas fireplace. The backyard paradise includes oversized yard with inground pool that has been recently resurfaced and a rock waterfall added.
Seller extended concrete surround for added space for all your entertaining needs. Conveniently located to shopping, schools and easy access to major thoroughfares.
Location
State TX
County Harris
Area Clear Lake Area
Rooms
Other Rooms Breakfast Room, Den, Family Room, Formal Dining, Utility Room in House
Master Bathroom Primary Bath: Double Sinks, Secondary Bath(s): Double Sinks
Interior
Interior Features Crown Molding, Drapes/Curtains/Window Cover
Heating Central Gas
Cooling Central Electric
Flooring Tile
Fireplaces Number 1
Fireplaces Type Freestanding, Gaslog Fireplace
Exterior
Exterior Feature Back Yard Fenced, Patio/Deck
Parking Features Detached Garage
Garage Spaces 2.0
Garage Description Auto Garage Door Opener
Pool Gunite, In Ground, Salt Water
Roof Type Composition
Street Surface Concrete,Curbs
Private Pool Yes
Building
Lot Description Subdivision Lot
Faces East
Story 1
Foundation Slab
Sewer Public Sewer
Water Public Water, Water District
Structure Type Brick,Cement Board,Wood
New Construction No
Schools
Elementary Schools Armand Bayou Elementary School
Middle Schools Space Center Intermediate School
High Schools Clear Lake High School
School District 9 - Clear Creek
Others
Senior Community No
Restrictions Deed Restrictions
Tax ID 105-349-000-0009
Energy Description Attic Vents,Ceiling Fans,Digital Program Thermostat,High-Efficiency HVAC,Solar Screens
Acceptable Financing Cash Sale, Conventional, FHA, VA
Tax Rate 2.5769
Disclosures Sellers Disclosure
Listing Terms Cash Sale, Conventional, FHA, VA
Financing Cash Sale,Conventional,FHA,VA
Special Listing Condition Sellers Disclosure
Read Less
Want to know what your home might be worth? Contact us for a FREE valuation!

Our team is ready to help you sell your home for the highest possible price ASAP

Bought with Keller Williams Realty Clear Lake / NASA

GET MORE INFORMATION





