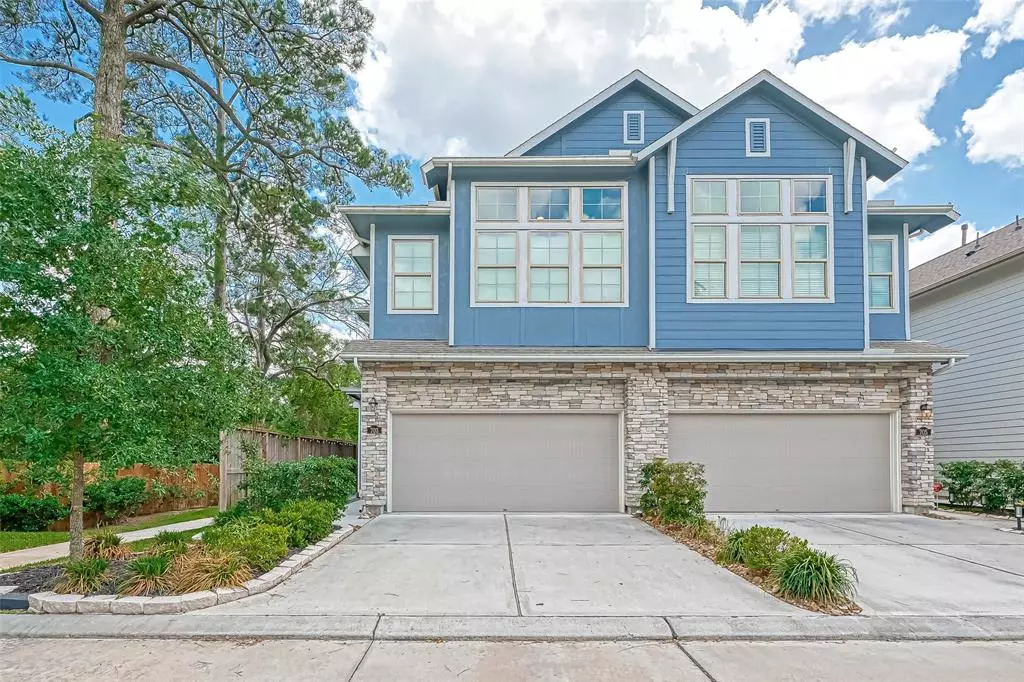$355,000
For more information regarding the value of a property, please contact us for a free consultation.
703 Ivory Manor DR Houston, TX 77018
3 Beds
2.1 Baths
1,635 SqFt
Key Details
Property Type Townhouse
Sub Type Townhouse
Listing Status Sold
Purchase Type For Sale
Square Footage 1,635 sqft
Price per Sqft $220
Subdivision Neumann Oaks
MLS Listing ID 37223194
Sold Date 05/30/22
Style Contemporary/Modern
Bedrooms 3
Full Baths 2
Half Baths 1
HOA Fees $208/ann
Year Built 2018
Annual Tax Amount $6,870
Tax Year 2021
Lot Size 2,208 Sqft
Property Description
MULTIPLE OFFERS --NO MORE SHOWINGS AFTER 5/29/2022--- NO NEW OFFERS WILL BE CONSIDERED AFTER 1PM ON 5/30/2022----Gracious townhome nestled on quiet cul-de-sac in the gated community of Neumann Oaks. Recent construction by Lennar (2018) the home features 3 bedrooms & 2.5 baths and a 2 car garage. Granite countertops, stainless steel appliances and kitchen sink, soaring ceilings, recessed lighting, beautiful crown molding, large kitchen, generous sized Primary Bath shower, walk-in closet. Enjoy your privacy in the exquisite, professionally landscaped, back patio area with wooden deck and soaking tub, LeafGuard gutter guards, West Elm light fixtures, Brass pulls added to kitchen cabinetry and abundant garage storage and collapsible workbench.
This home is immaculate and model perfect.
Location
State TX
County Harris
Area Shepherd Park Plaza Area
Rooms
Bedroom Description All Bedrooms Up,Walk-In Closet
Other Rooms Breakfast Room, Family Room, Utility Room in House
Master Bathroom Half Bath, Primary Bath: Double Sinks, Primary Bath: Shower Only
Kitchen Breakfast Bar, Kitchen open to Family Room, Walk-in Pantry
Interior
Interior Features Alarm System - Owned, Crown Molding, Drapes/Curtains/Window Cover, Formal Entry/Foyer, High Ceiling, Refrigerator Included
Heating Central Gas
Cooling Central Electric
Flooring Carpet, Engineered Wood, Tile
Appliance Dryer Included, Electric Dryer Connection, Full Size, Refrigerator, Washer Included
Exterior
Exterior Feature Back Yard
Parking Features Attached Garage
Garage Spaces 2.0
Roof Type Composition
Street Surface Concrete,Curbs,Gutters
Accessibility Automatic Gate
Private Pool No
Building
Faces North
Story 2
Unit Location On Corner
Entry Level Level 1
Foundation Slab
Sewer Public Sewer
Water Public Water
Structure Type Cement Board
New Construction No
Schools
Elementary Schools Durham Elementary School
Middle Schools Black Middle School
High Schools Waltrip High School
School District 27 - Houston
Others
HOA Fee Include Grounds,Limited Access Gates,Trash Removal,Water and Sewer
Senior Community No
Tax ID 138-646-001-0018
Energy Description Ceiling Fans,Digital Program Thermostat,Energy Star Appliances,High-Efficiency HVAC,HVAC>13 SEER,Insulated/Low-E windows
Acceptable Financing Cash Sale, Conventional, FHA
Tax Rate 2.3307
Disclosures Sellers Disclosure
Listing Terms Cash Sale, Conventional, FHA
Financing Cash Sale,Conventional,FHA
Special Listing Condition Sellers Disclosure
Read Less
Want to know what your home might be worth? Contact us for a FREE valuation!

Our team is ready to help you sell your home for the highest possible price ASAP

Bought with ELET Realty ~ The Smart Choice

GET MORE INFORMATION





