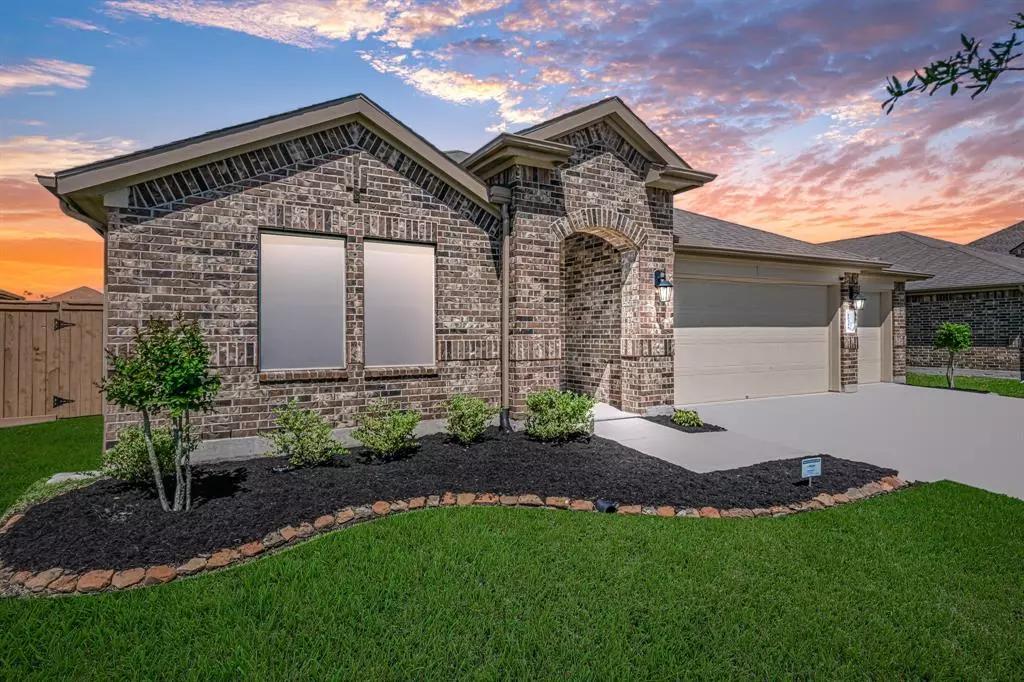$339,990
For more information regarding the value of a property, please contact us for a free consultation.
10318 Muir Peak DR Rosharon, TX 77583
4 Beds
2 Baths
2,165 SqFt
Key Details
Property Type Single Family Home
Listing Status Sold
Purchase Type For Sale
Square Footage 2,165 sqft
Price per Sqft $157
Subdivision Sierra Vista
MLS Listing ID 37349224
Sold Date 06/10/22
Style Traditional
Bedrooms 4
Full Baths 2
HOA Fees $91/ann
HOA Y/N 1
Year Built 2018
Annual Tax Amount $9,545
Tax Year 2021
Lot Size 7,797 Sqft
Acres 0.179
Property Description
GATED SECTION | This Single-Story Sierra Vista Stunner is not new construction, but its flawless condition will fool the most particular eye! Impeccably maintained, boasting a 3-car garage elevation, the home offers a sprawling 2,140 SF floor-plan, 4 Bedrooms|2 Baths. There is a formal dining space, leading to an open concept kitchen with an abundance of granite counter space and ample cabinetry, all overlooking a spacious family room. The master bedroom offers a comfortable owner’s retreat, accompanied by a private bathroom with his/her vanities, separate standup shower + soaker tub, and a large walk-in closet. Enjoy a private backyard under a covered patio with concrete extension and a permanent cement privacy fence to the rear! Sierra Vista is an amenity rich community located just off of HWY 288
Location
State TX
County Brazoria
Community Sierra Vista
Area Alvin North
Rooms
Master Bathroom Primary Bath: Double Sinks, Primary Bath: Separate Shower
Interior
Interior Features Alarm System - Leased
Heating Central Gas
Cooling Central Electric
Flooring Carpet, Tile
Exterior
Exterior Feature Back Yard Fenced, Covered Patio/Deck
Parking Features Attached Garage, Tandem
Garage Spaces 3.0
Roof Type Composition
Street Surface Concrete
Accessibility Automatic Gate
Private Pool No
Building
Lot Description Subdivision Lot
Story 1
Foundation Slab
Builder Name DR Horton
Water Water District
Structure Type Brick,Cement Board
New Construction No
Schools
Elementary Schools Meridiana Elementary School
Middle Schools Caffey Junior High School
High Schools Manvel High School
School District 3 - Alvin
Others
Senior Community No
Restrictions Deed Restrictions
Tax ID 7578-2006-005
Energy Description HVAC>13 SEER,Insulated/Low-E windows
Acceptable Financing Cash Sale, Conventional, VA
Tax Rate 3.6007
Disclosures Mud, Sellers Disclosure
Listing Terms Cash Sale, Conventional, VA
Financing Cash Sale,Conventional,VA
Special Listing Condition Mud, Sellers Disclosure
Read Less
Want to know what your home might be worth? Contact us for a FREE valuation!

Our team is ready to help you sell your home for the highest possible price ASAP

Bought with Citizen-Niles Realty Group

GET MORE INFORMATION





