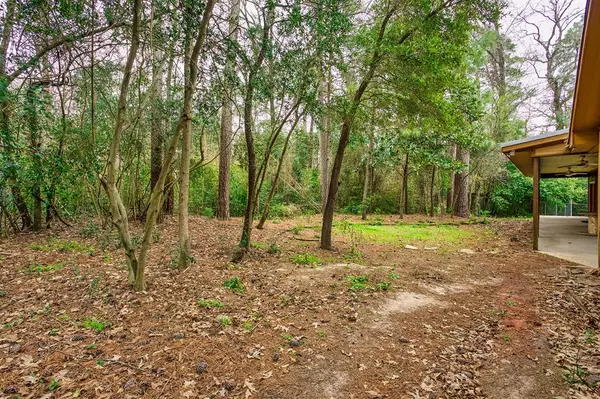$265,000
For more information regarding the value of a property, please contact us for a free consultation.
13766 Starr WAY Willis, TX 77318
3 Beds
2 Baths
1,600 SqFt
Key Details
Property Type Single Family Home
Listing Status Sold
Purchase Type For Sale
Square Footage 1,600 sqft
Price per Sqft $175
Subdivision Corinthian Point
MLS Listing ID 56486091
Sold Date 05/03/22
Style Ranch
Bedrooms 3
Full Baths 2
HOA Fees $81/mo
HOA Y/N 1
Year Built 2002
Annual Tax Amount $4,963
Tax Year 2021
Lot Size 0.410 Acres
Acres 0.4099
Property Description
Beautiful home nestled in the woods in the very desirable Corinthian Point subdivision. You're just one block from Lake Conroe and a short drive to the Sam Houston National Forest. This home is located in a quiet cul-de-sac surrounded by trees. You will feel like you're on vacation every day! Sip a cup of coffee on your back porch through any of your three french doors leading to the serene backyard. Soak in the claw foot tub after a long day and then warm-up in front of the wood burning fireplace. The gorgeous flagstone walkway and porch will welcome your guests. If you can bring yourself to leave your piece of paradise, enjoy the community pool, private clubhouse, fishing piers, green spaces, and tennis courts. This home will NOT last long! Schedule your appointment today!
Location
State TX
County Montgomery
Area Lake Conroe Area
Rooms
Bedroom Description All Bedrooms Down,En-Suite Bath,Walk-In Closet
Other Rooms 1 Living Area, Home Office/Study, Utility Room in House
Master Bathroom Primary Bath: Double Sinks, Primary Bath: Shower Only, Secondary Bath(s): Soaking Tub
Kitchen Kitchen open to Family Room
Interior
Interior Features Drapes/Curtains/Window Cover, Dryer Included, Fire/Smoke Alarm, High Ceiling, Refrigerator Included, Washer Included
Heating Central Electric
Cooling Central Electric
Flooring Carpet, Tile, Wood
Fireplaces Number 1
Fireplaces Type Wood Burning Fireplace
Exterior
Parking Features Detached Garage, Oversized Garage
Garage Spaces 2.0
Roof Type Aluminum
Private Pool No
Building
Lot Description Cul-De-Sac, Wooded
Faces West
Story 1
Foundation Slab
Sewer Public Sewer
Water Public Water
Structure Type Stone,Wood
New Construction No
Schools
Elementary Schools Parmley Elementary School
Middle Schools Lynn Lucas Middle School
High Schools Willis High School
School District 56 - Willis
Others
HOA Fee Include Clubhouse,Courtesy Patrol,Grounds,On Site Guard,Recreational Facilities
Senior Community No
Restrictions Deed Restrictions
Tax ID 3470-01-02700
Acceptable Financing Cash Sale, Conventional, FHA, VA
Tax Rate 2.2463
Disclosures Owner/Agent, Tenant Occupied
Listing Terms Cash Sale, Conventional, FHA, VA
Financing Cash Sale,Conventional,FHA,VA
Special Listing Condition Owner/Agent, Tenant Occupied
Read Less
Want to know what your home might be worth? Contact us for a FREE valuation!

Our team is ready to help you sell your home for the highest possible price ASAP

Bought with White Ivy Real Estate

GET MORE INFORMATION





