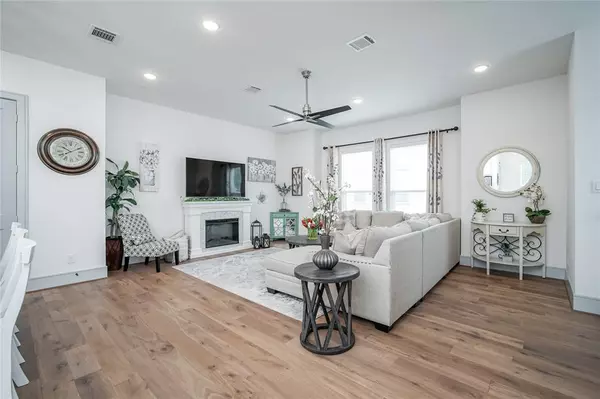$469,000
For more information regarding the value of a property, please contact us for a free consultation.
846 Wakefield DR #F Houston, TX 77018
3 Beds
3.1 Baths
2,236 SqFt
Key Details
Property Type Single Family Home
Listing Status Sold
Purchase Type For Sale
Square Footage 2,236 sqft
Price per Sqft $209
Subdivision Wakefield Terrace
MLS Listing ID 80844932
Sold Date 08/08/22
Style Contemporary/Modern
Bedrooms 3
Full Baths 3
Half Baths 1
Year Built 2019
Annual Tax Amount $9,766
Tax Year 2021
Lot Size 2,226 Sqft
Acres 0.0511
Property Description
Gorgeous freestanding corner unit home features 3 bedrooms and 3.5 baths with modern accents and energy efficient features located in Oak Forest.You will find the open living space on the second floor with tons of natural lighting and spacious balcony,the perfect for entertaining.The chef's kitchen features plenty of cabinet and counter space with quartz counter top,pantry, and dry bar with wine fridge.Heading up to your private primary suite on the 3rd floor, it is spacious and features walk-in closet,luxurious bathroom with soaking tub,dual sinks,and walk-in shower.Large secondary suits can be used as a home office or a guest room. Enjoy your morning coffee on your oversized balcony or enjoy your afternoon break in your private yard.Ultimate low maintenance living with no HOA.Unbeatable location:easy access to downtown,Galleria, Energy corridor, HEB, Whole Food.Walking distance to some neighborhood favs:Walking Stick Brewing Co,Wakefield Crowbar,Fusion Confusion,Great Heights Brewing
Location
State TX
County Harris
Area Oak Forest East Area
Rooms
Bedroom Description 1 Bedroom Down - Not Primary BR,En-Suite Bath,Primary Bed - 3rd Floor,Split Plan,Walk-In Closet
Other Rooms 1 Living Area, Living Area - 2nd Floor, Utility Room in House
Master Bathroom Primary Bath: Double Sinks, Primary Bath: Separate Shower, Primary Bath: Soaking Tub, Secondary Bath(s): Tub/Shower Combo
Den/Bedroom Plus 3
Kitchen Breakfast Bar, Island w/o Cooktop, Kitchen open to Family Room, Pantry, Soft Closing Cabinets, Soft Closing Drawers, Under Cabinet Lighting, Walk-in Pantry
Interior
Interior Features Window Coverings, Dry Bar, Fire/Smoke Alarm, Formal Entry/Foyer, High Ceiling, Split Level
Heating Central Gas
Cooling Central Electric
Flooring Engineered Wood, Tile
Exterior
Exterior Feature Back Yard Fenced, Balcony, Patio/Deck, Side Yard
Parking Features Attached Garage
Garage Spaces 2.0
Garage Description Auto Garage Door Opener
Roof Type Composition
Street Surface Concrete,Curbs
Accessibility Driveway Gate
Private Pool No
Building
Lot Description Corner, Patio Lot
Faces East
Story 3
Foundation Slab
Sewer Public Sewer
Water Public Water
Structure Type Cement Board,Stone,Stucco
New Construction No
Schools
Elementary Schools Garden Oaks Elementary School
Middle Schools Black Middle School
High Schools Waltrip High School
School District 27 - Houston
Others
Senior Community No
Restrictions Deed Restrictions
Tax ID 139-560-001-0006
Energy Description Ceiling Fans,Digital Program Thermostat,Energy Star Appliances,High-Efficiency HVAC,Insulated/Low-E windows
Acceptable Financing Cash Sale, Conventional, FHA, VA
Tax Rate 2.3307
Disclosures Sellers Disclosure
Listing Terms Cash Sale, Conventional, FHA, VA
Financing Cash Sale,Conventional,FHA,VA
Special Listing Condition Sellers Disclosure
Read Less
Want to know what your home might be worth? Contact us for a FREE valuation!

Our team is ready to help you sell your home for the highest possible price ASAP

Bought with Better Homes and Gardens Real Estate Gary Greene - Woodway

GET MORE INFORMATION





