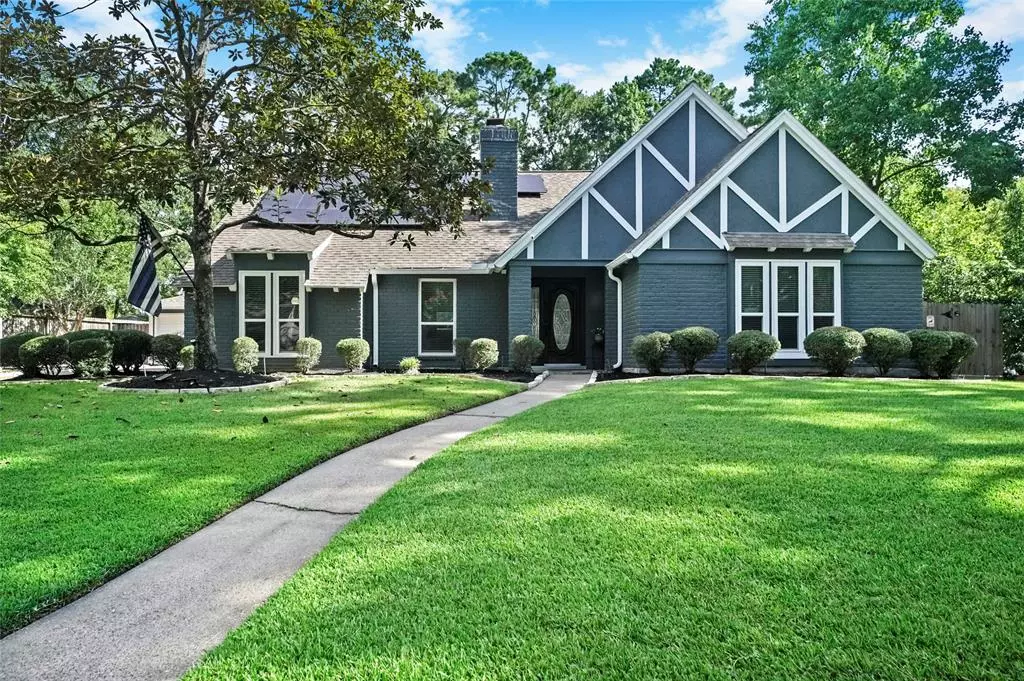$389,000
For more information regarding the value of a property, please contact us for a free consultation.
2019 Grove Lake DR Houston, TX 77339
3 Beds
2 Baths
2,520 SqFt
Key Details
Property Type Single Family Home
Listing Status Sold
Purchase Type For Sale
Square Footage 2,520 sqft
Price per Sqft $150
Subdivision Trailwood Village
MLS Listing ID 33788807
Sold Date 08/30/22
Style Traditional
Bedrooms 3
Full Baths 2
HOA Fees $32/ann
HOA Y/N 1
Year Built 1974
Annual Tax Amount $7,191
Tax Year 2021
Lot Size 0.253 Acres
Acres 0.2534
Property Description
Nestled on a cul-de-sac street, this home has it all. Your guests will be greeted by a newly painted home inside and out with beautiful floors, and an open family room with huge picture windows to bring the outdoors in while overlooking the sparkling pool. The backyard is an oasis you will never want to leave. This pool has lovely water feature bowls, LED lights, and a new pool pump. There is plenty of green space left to roam around in. The expansive covered patio is a great gathering place for relaxing, watching your outdoor TV, or to have cookouts for those summer parties. The Primary bedroom is tucked away for privacy and features one of the most incredible custom closets around, a spa like bathroom with rain shower heads, and surprise storage everywhere you look. The kitchen is sure to be the heart of the home with a replaced oven, microwave, dishwasher, and cooktop. See list for all the home updates!
Location
State TX
County Harris
Community Kingwood
Area Kingwood West
Rooms
Bedroom Description 2 Bedrooms Down,En-Suite Bath,Primary Bed - 1st Floor,Walk-In Closet
Other Rooms Breakfast Room, Family Room, Formal Dining, Gameroom Up, Utility Room in House
Master Bathroom Primary Bath: Double Sinks, Primary Bath: Shower Only, Vanity Area
Kitchen Breakfast Bar, Pantry, Under Cabinet Lighting
Interior
Interior Features Drapes/Curtains/Window Cover, Fire/Smoke Alarm
Heating Central Gas
Cooling Central Electric
Flooring Carpet, Tile
Fireplaces Number 1
Fireplaces Type Gas Connections
Exterior
Exterior Feature Back Yard Fenced, Covered Patio/Deck, Patio/Deck, Side Yard
Parking Features Detached Garage
Garage Spaces 2.0
Garage Description Auto Garage Door Opener
Pool Gunite, In Ground
Roof Type Composition
Private Pool Yes
Building
Lot Description Cul-De-Sac, Subdivision Lot
Story 2
Foundation Slab
Lot Size Range 0 Up To 1/4 Acre
Sewer Public Sewer
Water Public Water
Structure Type Brick,Cement Board
New Construction No
Schools
Elementary Schools Foster Elementary School (Humble)
Middle Schools Kingwood Middle School
High Schools Kingwood Park High School
School District 29 - Humble
Others
HOA Fee Include Recreational Facilities
Senior Community No
Restrictions Deed Restrictions
Tax ID 107-014-000-0008
Ownership Full Ownership
Energy Description Attic Vents,Ceiling Fans,Digital Program Thermostat,High-Efficiency HVAC
Acceptable Financing Cash Sale, Conventional, FHA, VA
Tax Rate 2.5839
Disclosures Sellers Disclosure
Listing Terms Cash Sale, Conventional, FHA, VA
Financing Cash Sale,Conventional,FHA,VA
Special Listing Condition Sellers Disclosure
Read Less
Want to know what your home might be worth? Contact us for a FREE valuation!

Our team is ready to help you sell your home for the highest possible price ASAP

Bought with Doug Erdy Group

GET MORE INFORMATION





