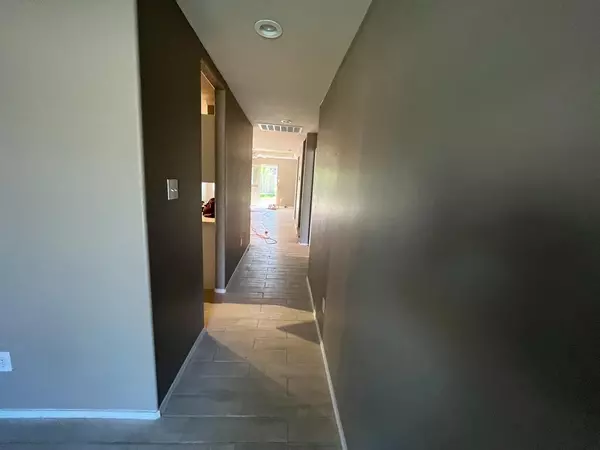$289,900
For more information regarding the value of a property, please contact us for a free consultation.
24023 Kingbriar Spring, TX 77373
3 Beds
2.1 Baths
2,128 SqFt
Key Details
Property Type Single Family Home
Listing Status Sold
Purchase Type For Sale
Square Footage 2,128 sqft
Price per Sqft $136
Subdivision Northwood Pines Sec 04
MLS Listing ID 21635525
Sold Date 06/16/22
Style Contemporary/Modern
Bedrooms 3
Full Baths 2
Half Baths 1
HOA Fees $43/ann
HOA Y/N 1
Year Built 2005
Lot Size 6,886 Sqft
Property Description
Welcome home to this recently upgrade germ. At the entrance you have a flex room that could be use as a formal living room, formal dining or an office, make it your own. The open floor plan will allow for you to be part of the entertainment, master bedroom is located on the first floor with tray ceiling, the master bath includes standing shower and tub with double sinks and a good size walking closet. Upstairs, enjoy a spacious game room, 2 secondary bedrooms and a full bathroom. List of upgrades includes: Ceramic tile floor throughout first floor and bathrooms, recently install carpet in the second floor, recessed lighting, flex/den room chandelier, complete house painted, frameless shower. Located just 5 minutes drive to Splash town, close to shopping and dining. Come see for yourself.
Location
State TX
County Harris
Area Spring East
Rooms
Bedroom Description Primary Bed - 1st Floor,Walk-In Closet
Other Rooms Breakfast Room, Family Room, Formal Dining, Gameroom Up, Kitchen/Dining Combo, Utility Room in House
Master Bathroom Half Bath, Primary Bath: Double Sinks, Primary Bath: Tub/Shower Combo, Secondary Bath(s): Double Sinks
Interior
Interior Features Fire/Smoke Alarm
Heating Central Gas
Cooling Central Electric
Flooring Carpet, Tile
Exterior
Exterior Feature Back Yard Fenced, Patio/Deck
Parking Features Attached Garage
Garage Spaces 2.0
Roof Type Composition
Private Pool No
Building
Lot Description Subdivision Lot
Story 2
Foundation Slab
Sewer Public Sewer
Structure Type Brick,Vinyl
New Construction No
Schools
Elementary Schools Northgate Elementary School
Middle Schools Springwoods Village Middle School
High Schools Spring High School
School District 48 - Spring
Others
Senior Community No
Restrictions Deed Restrictions
Tax ID 124-756-001-0016
Ownership Full Ownership
Energy Description Ceiling Fans
Acceptable Financing Cash Sale, Conventional, Investor
Tax Rate 3.317
Disclosures Sellers Disclosure
Listing Terms Cash Sale, Conventional, Investor
Financing Cash Sale,Conventional,Investor
Special Listing Condition Sellers Disclosure
Read Less
Want to know what your home might be worth? Contact us for a FREE valuation!

Our team is ready to help you sell your home for the highest possible price ASAP

Bought with Central Metro Realty

GET MORE INFORMATION





