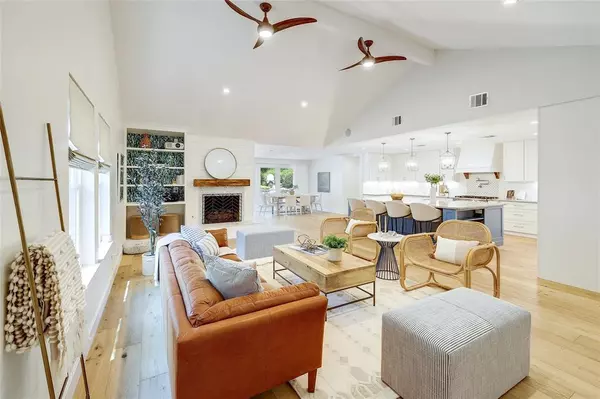$985,000
For more information regarding the value of a property, please contact us for a free consultation.
12010 Fremont CV Austin, TX 78727
4 Beds
3 Baths
2,323 SqFt
Key Details
Property Type Single Family Home
Listing Status Sold
Purchase Type For Sale
Square Footage 2,323 sqft
Price per Sqft $421
Subdivision Milwood Sec 01 Ph 01
MLS Listing ID 11645665
Sold Date 05/31/22
Style Other Style
Bedrooms 4
Full Baths 3
Year Built 1978
Annual Tax Amount $11,315
Tax Year 2021
Lot Size 0.359 Acres
Acres 0.3588
Property Description
Gorgeous fully remodeled 4/5-bedroom, 3 full bath family home. Located in Milwood, 5 minutes to the Domain, Amazon, Facebook, and new Apple campus. The brand-new kitchen includes an oversized island, gourmet six-burner stovetop, pot filler, custom vent hood, and a double oven. The open concept floorplan transitions to the great room with cathedral ceilings and a 150-inch home theatre wired for surround sound. The dining room and optional fifth bedroom office overlook the backyard oasis. The primary bedroom features a vaulted shiplap ceiling and a spa like primary bath with a soaking tub, double shower, individual vanities, plus a walk-in closet with custom built-ins. You can walk 5 minutes to Balcones Park or enjoy your resort style backyard with a pool, spa, large deck, play structure, partially artificial turfed space, and outdoor fireplace. This house won’t last long. It has it all, move-in ready and spectacular!
Location
State TX
County Travis
Rooms
Bedroom Description All Bedrooms Down,En-Suite Bath,Primary Bed - 1st Floor,Walk-In Closet
Other Rooms 1 Living Area, Home Office/Study, Living Area - 1st Floor, Living/Dining Combo, Utility Room in House
Master Bathroom Primary Bath: Double Sinks, Primary Bath: Separate Shower, Primary Bath: Soaking Tub, Secondary Bath(s): Tub/Shower Combo
Kitchen Instant Hot Water, Kitchen open to Family Room, Pot Filler
Interior
Heating Central Gas
Cooling Central Electric
Flooring Engineered Wood
Fireplaces Number 2
Fireplaces Type Gaslog Fireplace
Exterior
Exterior Feature Back Yard Fenced, Outdoor Fireplace, Patio/Deck, Spa/Hot Tub, Storage Shed
Parking Features Attached Garage
Garage Spaces 2.0
Garage Description Double-Wide Driveway
Pool Gunite, Heated, In Ground
Roof Type Composition
Street Surface Concrete
Private Pool Yes
Building
Lot Description Cul-De-Sac, Wooded
Faces South
Story 1
Foundation Slab
Sewer Public Sewer
Water Public Water
Structure Type Brick,Cement Board
New Construction No
Schools
Elementary Schools Summitt Elementary School
Middle Schools Murchison Middle School
High Schools Anderson High School
School District 111 - Austin
Others
Senior Community No
Restrictions No Restrictions
Tax ID 504758
Energy Description Ceiling Fans,Digital Program Thermostat,Insulated/Low-E windows,North/South Exposure
Acceptable Financing Cash Sale, Conventional, FHA, VA
Tax Rate 2.1767
Disclosures Sellers Disclosure
Listing Terms Cash Sale, Conventional, FHA, VA
Financing Cash Sale,Conventional,FHA,VA
Special Listing Condition Sellers Disclosure
Read Less
Want to know what your home might be worth? Contact us for a FREE valuation!

Our team is ready to help you sell your home for the highest possible price ASAP

Bought with Non-MLS

GET MORE INFORMATION





