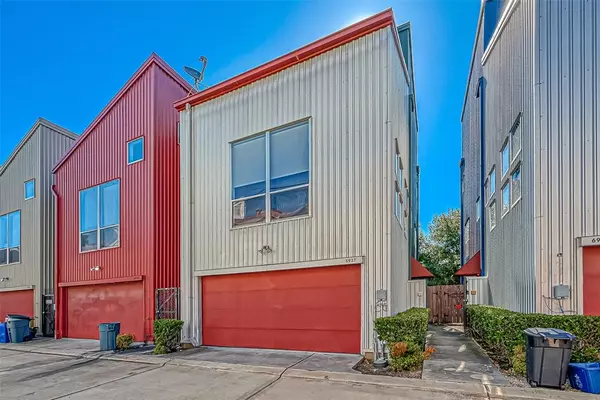$315,000
For more information regarding the value of a property, please contact us for a free consultation.
6927 Yellowstone Way DR Houston, TX 77054
2 Beds
2 Baths
1,804 SqFt
Key Details
Property Type Townhouse
Sub Type Townhouse
Listing Status Sold
Purchase Type For Sale
Square Footage 1,804 sqft
Price per Sqft $175
Subdivision Yellowstone Twnhms
MLS Listing ID 72013582
Sold Date 06/30/22
Style Contemporary/Modern
Bedrooms 2
Full Baths 2
HOA Fees $64/mo
Year Built 2006
Annual Tax Amount $6,258
Tax Year 2021
Lot Size 1,890 Sqft
Property Description
MUST SEE!!! Beautiful Town Home comes with upgrades and custom features through-out. New carpet and fresh paint. First floor has the guest room with private bath, laundry and study,. Second floor opens to a large open living area that leads into the kitchen, dining and balcony. The primary bedroom is on the 3rd floor with beautiful wood clad ceilings and a stylish barn door to the balcony. Backyard is unique with deck/patio and TV connections with no back neighbors. This home is move in ready with so many upgrades and great location to Medical Center, Museum District and the Houston Zoo.
Location
State TX
County Harris
Area Medical Center Area
Rooms
Bedroom Description 1 Bedroom Down - Not Primary BR,1 Bedroom Up
Other Rooms Home Office/Study, Kitchen/Dining Combo, Living Area - 2nd Floor
Master Bathroom Primary Bath: Separate Shower
Kitchen Breakfast Bar
Interior
Interior Features High Ceiling, Prewired for Alarm System, Refrigerator Included, Wired for Sound
Heating Central Gas
Cooling Central Electric
Flooring Carpet, Concrete, Tile, Wood
Appliance Electric Dryer Connection, Gas Dryer Connections, Refrigerator
Laundry Central Laundry
Exterior
Exterior Feature Back Yard, Balcony, Fenced, Patio/Deck
Parking Features Attached Garage
Garage Spaces 2.0
View East
Roof Type Aluminum
Private Pool No
Building
Faces West
Story 3
Entry Level Levels 1, 2 and 3
Foundation Slab
Sewer Public Sewer
Water Public Water
Structure Type Aluminum,Vinyl
New Construction No
Schools
Elementary Schools Thompson Elementary School (Houston)
Middle Schools Cullen Middle School (Houston)
High Schools Yates High School
School District 27 - Houston
Others
HOA Fee Include Grounds,Trash Removal,Water and Sewer
Senior Community No
Tax ID 127-403-002-0011
Ownership Full Ownership
Energy Description Attic Vents,Ceiling Fans,Insulation - Batt
Acceptable Financing Cash Sale, Conventional
Tax Rate 2.3307
Disclosures Sellers Disclosure
Listing Terms Cash Sale, Conventional
Financing Cash Sale,Conventional
Special Listing Condition Sellers Disclosure
Read Less
Want to know what your home might be worth? Contact us for a FREE valuation!

Our team is ready to help you sell your home for the highest possible price ASAP

Bought with Oliver Real Estate Group, LLC

GET MORE INFORMATION





