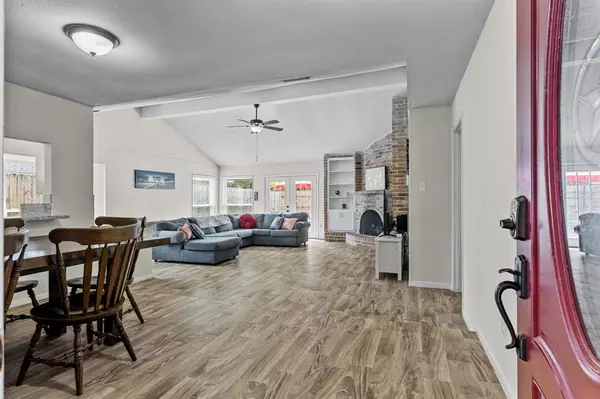$292,000
For more information regarding the value of a property, please contact us for a free consultation.
706 Seacliff DR Houston, TX 77062
3 Beds
2 Baths
1,568 SqFt
Key Details
Property Type Single Family Home
Listing Status Sold
Purchase Type For Sale
Square Footage 1,568 sqft
Price per Sqft $190
Subdivision Camino South Sec 04
MLS Listing ID 13388804
Sold Date 07/15/22
Style Traditional
Bedrooms 3
Full Baths 2
HOA Fees $5/ann
HOA Y/N 1
Year Built 1971
Annual Tax Amount $5,430
Tax Year 2021
Lot Size 9,240 Sqft
Acres 0.2121
Property Description
WELCOME to this beautiful, move-in ready home in the heart of Clear Lake. Highly sought after CCISD! This home features all the upgrades you're looking for: Open concept, wood-like tile floors, granite counters in kitchen & bathrooms, stainless appliances, & energy efficient windows & doors. The living area features sky high ceilings, abundant natural light throughout, along with a cozy breakfast nook & spacious dining room. The back yard is perfect for entertaining with a beautiful pool & plenty of yard space. The extra-long driveway fits up to 7 cars & the neighborhood's amenities- pool, tennis courts, park & elementary school are just a few minutes' walk! The central location of this home is ideal & is only minutes from NASA, Baybrook Mall, HWY 45 & shopping. *NEVER FLOODED* Brand new A/C/HVAC installed this year. New windows & doors throughout, Roof, Water Heater and all kitchen appliances: 3 years old. Schedule your appointment today!
Location
State TX
County Harris
Area Clear Lake Area
Rooms
Bedroom Description All Bedrooms Down,En-Suite Bath,Walk-In Closet
Other Rooms 1 Living Area, Formal Dining, Utility Room in House
Master Bathroom Half Bath, Primary Bath: Shower Only, Secondary Bath(s): Tub/Shower Combo
Kitchen Kitchen open to Family Room
Interior
Interior Features Fire/Smoke Alarm, High Ceiling
Heating Central Gas
Cooling Central Electric
Flooring Carpet, Tile
Fireplaces Number 1
Fireplaces Type Gas Connections, Wood Burning Fireplace
Exterior
Exterior Feature Back Yard Fenced, Fully Fenced
Parking Features Attached Garage
Garage Spaces 2.0
Garage Description Auto Garage Door Opener, Double-Wide Driveway
Pool Gunite
Roof Type Composition
Street Surface Asphalt
Private Pool Yes
Building
Lot Description Subdivision Lot
Faces North
Story 1
Foundation Slab
Sewer Public Sewer
Water Public Water
Structure Type Brick
New Construction No
Schools
Elementary Schools Whitcomb Elementary School
Middle Schools Clearlake Intermediate School
High Schools Clear Lake High School
School District 9 - Clear Creek
Others
HOA Fee Include Recreational Facilities
Senior Community No
Restrictions Deed Restrictions
Tax ID 103-125-000-0066
Energy Description Ceiling Fans,Digital Program Thermostat,Energy Star Appliances,High-Efficiency HVAC,Insulated/Low-E windows
Acceptable Financing Cash Sale, Conventional, FHA, VA
Tax Rate 2.5769
Disclosures Sellers Disclosure
Listing Terms Cash Sale, Conventional, FHA, VA
Financing Cash Sale,Conventional,FHA,VA
Special Listing Condition Sellers Disclosure
Read Less
Want to know what your home might be worth? Contact us for a FREE valuation!

Our team is ready to help you sell your home for the highest possible price ASAP

Bought with Stanfield Properties

GET MORE INFORMATION





