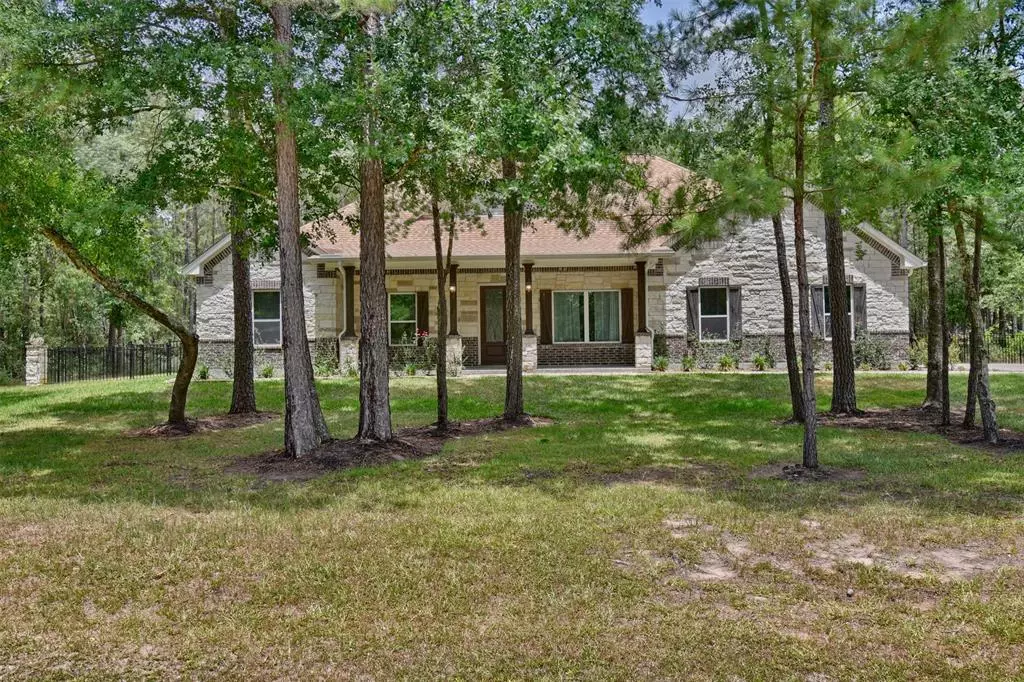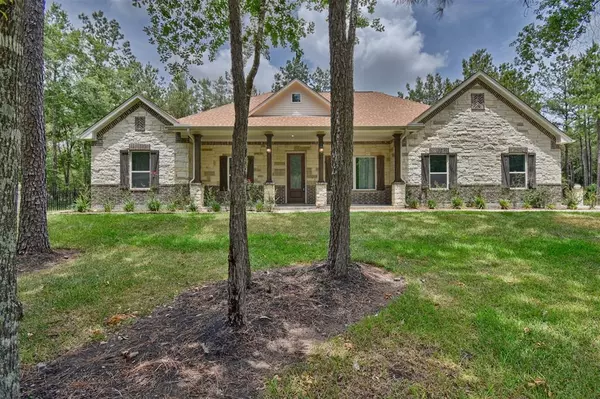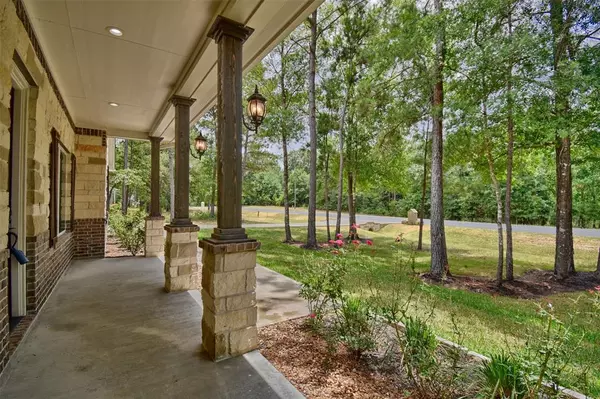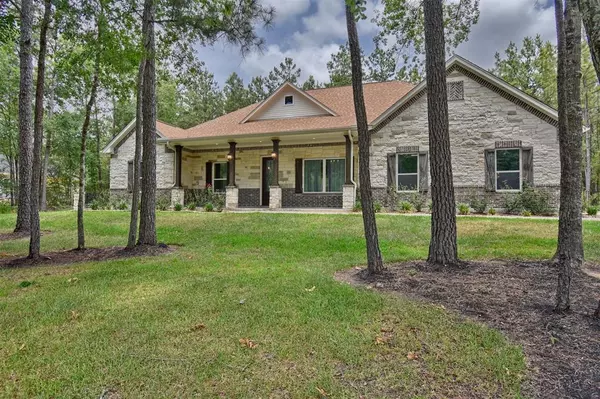$639,900
For more information regarding the value of a property, please contact us for a free consultation.
17753 Derby DR Waller, TX 77484
4 Beds
2.1 Baths
2,756 SqFt
Key Details
Property Type Single Family Home
Listing Status Sold
Purchase Type For Sale
Square Footage 2,756 sqft
Price per Sqft $217
Subdivision Saddle Creek Forest Sec 4
MLS Listing ID 56988995
Sold Date 11/14/22
Style Contemporary/Modern
Bedrooms 4
Full Baths 2
Half Baths 1
HOA Fees $64/ann
HOA Y/N 1
Year Built 2019
Annual Tax Amount $6,873
Tax Year 2021
Lot Size 1.500 Acres
Acres 1.5
Property Description
THIS TRANQUIL- 4 BEDROOM 2 AND A HALF BATHROOM TRADITIONAL HOME IS ON 1.50 ACRES WITH A BEAUTIFUL WOODED AREA IN THE BACKYARD WITH A STONE PATIIO AND A ROCK TRAIL PATH THROUGH THE WOODS FOR A QUITE STROLL AND PRIVACY. THIS BEAUTIFUL TRADITIONAL HOME HAS A LARGE KITCHEN WITH GRANITE COUNTER TOPS AND A OVESIZED ISLAND, IT OPENS UP TO THE LIVING ROOM WITH A GRAND STONE FIRE PLACE, THAT YOU CAN USE AS WOOD BURNING OR GAS AND ALSO OPENS UP TO THE FORMAL DINING ROOM WITH A BEAUTIFUL CRYSTAL CHANDALIER FOR ALL YOUR ENTERTAINMENT NEEDS. ALSO HAS LARGE LAUNDRY ROOM WITH SINK. PRIMARY BATHROOM HAS DOUBLE SINKS AND LARGE SHOWER.
Location
State TX
County Grimes
Area Plantersville Area
Rooms
Other Rooms Utility Room in House
Master Bathroom Primary Bath: Double Sinks, Primary Bath: Separate Shower, Primary Bath: Soaking Tub
Kitchen Island w/o Cooktop, Pantry
Interior
Heating Central Electric
Cooling Central Electric
Fireplaces Number 1
Exterior
Parking Features Attached Garage
Garage Spaces 2.0
Roof Type Composition
Private Pool No
Building
Lot Description Cleared, Wooded
Story 1
Foundation Slab
Water Aerobic
Structure Type Brick,Cement Board,Stone,Wood
New Construction No
Schools
Elementary Schools High Point Elementary School (Navasota)
Middle Schools Navasota Junior High
High Schools Navasota High School
School District 129 - Navasota
Others
Senior Community No
Restrictions Deed Restrictions
Tax ID R68627
Tax Rate 1.7749
Disclosures Sellers Disclosure
Special Listing Condition Sellers Disclosure
Read Less
Want to know what your home might be worth? Contact us for a FREE valuation!

Our team is ready to help you sell your home for the highest possible price ASAP

Bought with eXp Realty LLC

GET MORE INFORMATION





