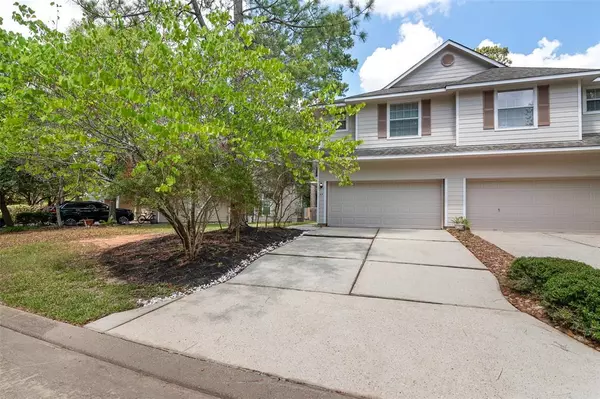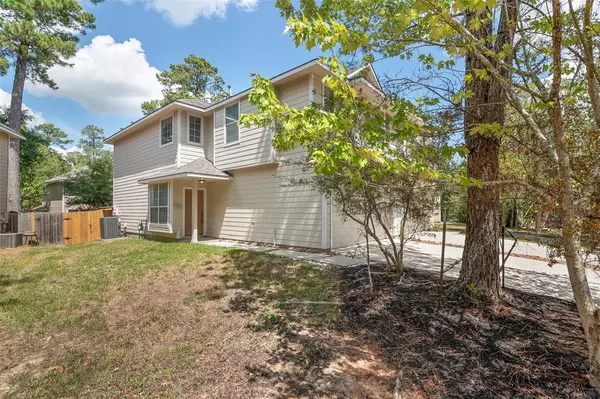$299,500
For more information regarding the value of a property, please contact us for a free consultation.
55 Blue Creek PL The Woodlands, TX 77382
3 Beds
2.1 Baths
1,651 SqFt
Key Details
Property Type Townhouse
Sub Type Townhouse
Listing Status Sold
Purchase Type For Sale
Square Footage 1,651 sqft
Price per Sqft $178
Subdivision Wdlnds Village Sterling Ridge 14
MLS Listing ID 41583483
Sold Date 10/04/22
Style Contemporary/Modern,Split Level
Bedrooms 3
Full Baths 2
Half Baths 1
HOA Fees $155/mo
Year Built 2002
Annual Tax Amount $4,148
Tax Year 2021
Lot Size 3,650 Sqft
Property Description
Spacious 3 Bedroom, 2.5 bath townhome conveniently located in The Woodlands. 2 story Entryway with wall of windows giving plenty of natural lights in. Kitchen is open to living room & breakfast area. 2 pantries, one is Walk-in . Spacious primary bedroom with walk in closet. Primary bath with double sinks, tub & separate shower. Secondary bedrooms with walk in closets. Low maintenance laminate wood flooring downstairs & upstairs. NO CARPET throughout the house. Upstairs loft. Refrigerator -Freshly painted interior 2022, Upgrades include Stainless steel dishwasher, refrigerator, cooktop and microwave. Recently installed air conditioning unit. Low Maintenance backyard. Conveniently located to restaurants and shopping. Walking distance to Coulson Tough & TWHS 9th grade. Home is virtually staged to illustrate arrangement of decor.
Room sizes are approximate, please measure.
Location
State TX
County Montgomery
Area The Woodlands
Rooms
Bedroom Description All Bedrooms Up,Walk-In Closet
Other Rooms Breakfast Room, Family Room, Living Area - 1st Floor, Utility Room in House
Master Bathroom Half Bath, Primary Bath: Double Sinks, Primary Bath: Separate Shower, Secondary Bath(s): Tub/Shower Combo
Den/Bedroom Plus 3
Kitchen Breakfast Bar, Kitchen open to Family Room, Walk-in Pantry
Interior
Interior Features Drapes/Curtains/Window Cover, Fire/Smoke Alarm, High Ceiling, Refrigerator Included
Heating Central Gas
Cooling Central Electric
Flooring Laminate, Tile
Appliance Refrigerator
Dryer Utilities 1
Laundry Utility Rm in House
Exterior
Exterior Feature Fenced, Patio/Deck, Side Yard
Parking Features Attached Garage
Garage Spaces 2.0
Roof Type Composition
Street Surface Concrete
Private Pool No
Building
Story 2
Entry Level Levels 1 and 2
Foundation Slab
Water Water District
Structure Type Brick,Cement Board
New Construction No
Schools
Elementary Schools Tough Elementary School
Middle Schools Mccullough Junior High School
High Schools The Woodlands High School
School District 11 - Conroe
Others
HOA Fee Include Exterior Building,Grounds
Senior Community No
Tax ID 9699-14-05100
Energy Description High-Efficiency HVAC
Acceptable Financing Cash Sale, Conventional, FHA, Investor
Tax Rate 2.1816
Disclosures Mud, Sellers Disclosure
Listing Terms Cash Sale, Conventional, FHA, Investor
Financing Cash Sale,Conventional,FHA,Investor
Special Listing Condition Mud, Sellers Disclosure
Read Less
Want to know what your home might be worth? Contact us for a FREE valuation!

Our team is ready to help you sell your home for the highest possible price ASAP

Bought with Nextgen Real Estate Properties

GET MORE INFORMATION





