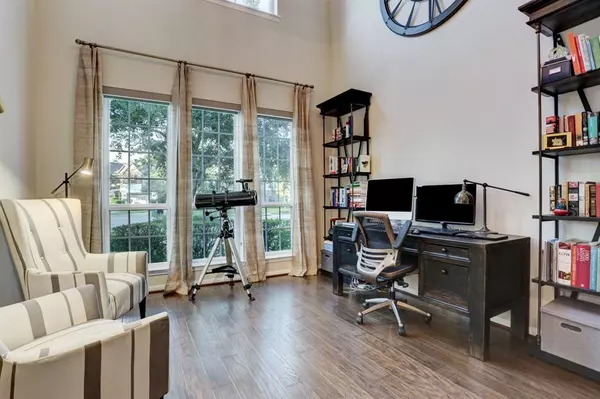$674,900
For more information regarding the value of a property, please contact us for a free consultation.
118 Ember Branch DR Missouri City, TX 77459
4 Beds
3.1 Baths
3,747 SqFt
Key Details
Property Type Single Family Home
Listing Status Sold
Purchase Type For Sale
Square Footage 3,747 sqft
Price per Sqft $182
Subdivision Sienna Village Of Bees Creek Sec 20
MLS Listing ID 62310211
Sold Date 08/17/22
Style Traditional
Bedrooms 4
Full Baths 3
Half Baths 1
HOA Fees $108/ann
HOA Y/N 1
Year Built 2013
Annual Tax Amount $12,139
Tax Year 2021
Lot Size 0.272 Acres
Acres 0.2717
Property Description
Hidden at the back of a quiet cul-de-sac, this flawless luxury oasis will have you speechless. Prepare to relax like royalty in your sprawling $135,000 private backyard retreat that seems to go on for days. The oversized patio anxiously awaits your next weekend party. Center stage is the stunning custom pool and hot-tub. There's even a serene pond and a shed with lighting and electrical outlets hidden around the corner. This home is in immaculate condition and has had several recent updates including almost $50,000 just on the beautifully remodeled primary bath and custom-built primary closet. The open floor-plan and towering wall of windows in the living room create the perfect flow for entertaining all your lucky guests. Never before has location, quality and beauty been so perfectly blended. Your fantasy awaits.
Location
State TX
County Fort Bend
Community Sienna
Area Sienna Area
Rooms
Bedroom Description En-Suite Bath,Primary Bed - 1st Floor,Walk-In Closet
Other Rooms Breakfast Room, Family Room, Formal Dining, Gameroom Up, Living Area - 1st Floor, Media, Utility Room in House
Master Bathroom Half Bath, Primary Bath: Double Sinks, Primary Bath: Separate Shower, Primary Bath: Soaking Tub, Secondary Bath(s): Tub/Shower Combo
Kitchen Breakfast Bar, Kitchen open to Family Room, Pantry, Under Cabinet Lighting, Walk-in Pantry
Interior
Interior Features Crown Molding, Dry Bar, Fire/Smoke Alarm, High Ceiling, Spa/Hot Tub
Heating Central Electric
Cooling Central Electric
Flooring Carpet, Tile, Wood
Fireplaces Number 1
Fireplaces Type Gas Connections, Mock Fireplace
Exterior
Exterior Feature Back Green Space, Back Yard, Back Yard Fenced, Covered Patio/Deck, Partially Fenced, Patio/Deck, Side Yard, Spa/Hot Tub, Sprinkler System, Storage Shed
Parking Features Attached Garage
Garage Spaces 2.0
Garage Description Additional Parking, Auto Garage Door Opener, Double-Wide Driveway
Pool Gunite, Heated, In Ground
Roof Type Composition
Street Surface Concrete
Private Pool Yes
Building
Lot Description Cul-De-Sac, Subdivision Lot
Faces North
Story 2
Foundation Slab
Builder Name Meritage Homes
Water Water District
Structure Type Brick,Wood
New Construction No
Schools
Elementary Schools Sienna Crossing Elementary School
Middle Schools Baines Middle School
High Schools Ridge Point High School
School District 19 - Fort Bend
Others
HOA Fee Include Clubhouse
Senior Community No
Restrictions Deed Restrictions
Tax ID 8132-20-001-0210-907
Energy Description Attic Vents,Digital Program Thermostat,Energy Star/CFL/LED Lights,High-Efficiency HVAC,Insulated/Low-E windows,Insulation - Spray-Foam,Radiant Attic Barrier,Solar Screens
Acceptable Financing Cash Sale, Conventional, VA
Tax Rate 2.8129
Disclosures Sellers Disclosure
Green/Energy Cert Energy Star Qualified Home
Listing Terms Cash Sale, Conventional, VA
Financing Cash Sale,Conventional,VA
Special Listing Condition Sellers Disclosure
Read Less
Want to know what your home might be worth? Contact us for a FREE valuation!

Our team is ready to help you sell your home for the highest possible price ASAP

Bought with eXp Realty LLC

GET MORE INFORMATION





