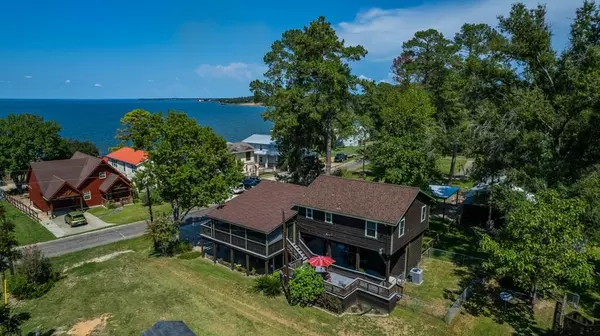$279,000
For more information regarding the value of a property, please contact us for a free consultation.
419 W Lake Shore DR Livingston, TX 77351
3 Beds
2 Baths
1,352 SqFt
Key Details
Property Type Single Family Home
Listing Status Sold
Purchase Type For Sale
Square Footage 1,352 sqft
Price per Sqft $192
Subdivision Lake Livingston Estates Sectio
MLS Listing ID 3970278
Sold Date 11/22/22
Style Traditional
Bedrooms 3
Full Baths 2
HOA Fees $19/ann
HOA Y/N 1
Year Built 1990
Annual Tax Amount $2,734
Tax Year 2022
Lot Size 5,500 Sqft
Acres 0.1263
Property Description
Stunning 2-story 3 bed 2 bath waterfront home situated in the renowned Lake Livingston Estates subdivision with breathtaking views of Lake Livingston! This home boasts tile flooring throughout, a large kitchen that opens up to the family room with an adjacent breakfast area, and generously sized bedrooms. The kitchen features ample cabinetry, granite countertops, SS appliances, and pendant lighting. The exterior boasts a massive deck, fenced in backyard, enclosed patio, covered carport, and a great lake view! This home is priced to sell and won't last long! Schedule a private tour today!
Location
State TX
County Polk
Area Lake Livingston Area
Rooms
Other Rooms Kitchen/Dining Combo, Living Area - 1st Floor, Living/Dining Combo, Utility Room in House
Kitchen Kitchen open to Family Room
Interior
Interior Features Fire/Smoke Alarm, High Ceiling
Heating Central Electric
Cooling Central Electric
Flooring Vinyl
Exterior
Exterior Feature Back Yard, Back Yard Fenced, Balcony, Covered Patio/Deck, Partially Fenced, Patio/Deck
Waterfront Description Lake View
Roof Type Composition
Private Pool No
Building
Lot Description Cleared, Subdivision Lot, Water View
Story 2
Foundation On Stilts
Lot Size Range 0 Up To 1/4 Acre
Sewer Public Sewer, Septic Tank
Water Public Water
Structure Type Unknown
New Construction No
Schools
Elementary Schools Lisd Open Enroll
Middle Schools Livingston Junior High School
High Schools Livingston High School
School District 103 - Livingston
Others
Senior Community No
Restrictions Deed Restrictions
Tax ID L0200-0263-00
Energy Description Attic Vents,Ceiling Fans,Digital Program Thermostat
Acceptable Financing Cash Sale, Conventional, FHA, VA
Tax Rate 1.8745
Disclosures Sellers Disclosure
Listing Terms Cash Sale, Conventional, FHA, VA
Financing Cash Sale,Conventional,FHA,VA
Special Listing Condition Sellers Disclosure
Read Less
Want to know what your home might be worth? Contact us for a FREE valuation!

Our team is ready to help you sell your home for the highest possible price ASAP

Bought with eXp Realty, LLC

GET MORE INFORMATION





