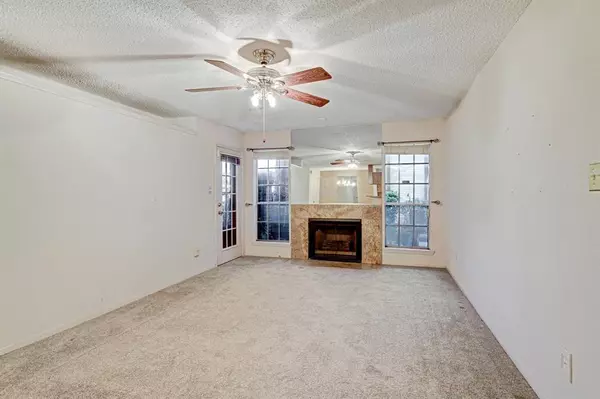$125,000
For more information regarding the value of a property, please contact us for a free consultation.
2121 Hepburn ST #816 Houston, TX 77054
2 Beds
2 Baths
1,033 SqFt
Key Details
Property Type Condo
Sub Type Condominium
Listing Status Sold
Purchase Type For Sale
Square Footage 1,033 sqft
Price per Sqft $116
Subdivision Montreal Place Condo Ph 02
MLS Listing ID 38436883
Sold Date 10/19/22
Style Traditional
Bedrooms 2
Full Baths 2
HOA Fees $450/mo
Year Built 1983
Annual Tax Amount $2,933
Tax Year 2021
Lot Size 3.018 Acres
Property Description
First floor 2 bedroom, 2 bath condominium with 24 hour manned entrance in secure, exceptionally managed community minutes away from the Texas Medical Center. Primary suite with private en suite bathroom and walk in closet. Full secondary guest bathroom. Granite countertops. New washer & dryer. New furnace. New Honeywell thermostat. Wood burning fireplace. Private patio with storage. ADT security system. Community Pool. Assigned covered parking space. Ample guest parking. New 53 acre Levit Green development going up minutes away. New 37 acre Texas Medical Center Phase 3 (TMC3) development going up minutes away. Minutes away from Downtown, the Museum District, Reliant Stadium, Montrose, Rice University, the University of Houston, and more.
Location
State TX
County Harris
Area Medical Center Area
Rooms
Bedroom Description En-Suite Bath,Walk-In Closet
Master Bathroom Primary Bath: Shower Only, Secondary Bath(s): Tub/Shower Combo, Vanity Area
Kitchen Breakfast Bar, Kitchen open to Family Room, Pantry
Interior
Interior Features Alarm System - Owned, Refrigerator Included
Heating Central Electric
Cooling Central Electric
Flooring Carpet, Tile
Fireplaces Number 1
Fireplaces Type Wood Burning Fireplace
Appliance Dryer Included, Electric Dryer Connection, Refrigerator, Stacked, Washer Included
Laundry Utility Rm in House
Exterior
Exterior Feature Fenced, Patio/Deck, Storage
Carport Spaces 1
Pool Enclosed, In Ground
View West
Roof Type Composition
Street Surface Concrete,Curbs,Gutters
Accessibility Manned Gate
Private Pool No
Building
Faces Northwest
Story 1
Unit Location Courtyard
Entry Level Level 1
Foundation Slab
Sewer Public Sewer
Water Public Water
Structure Type Brick,Wood
New Construction No
Schools
Elementary Schools Whidby Elementary School
Middle Schools Cullen Middle School (Houston)
High Schools Lamar High School (Houston)
School District 27 - Houston
Others
HOA Fee Include Exterior Building,Grounds,On Site Guard,Recreational Facilities,Trash Removal,Water and Sewer
Senior Community No
Tax ID 115-598-008-0016
Ownership Full Ownership
Energy Description Ceiling Fans,Digital Program Thermostat
Acceptable Financing Cash Sale, Conventional
Tax Rate 2.3307
Disclosures Sellers Disclosure
Listing Terms Cash Sale, Conventional
Financing Cash Sale,Conventional
Special Listing Condition Sellers Disclosure
Read Less
Want to know what your home might be worth? Contact us for a FREE valuation!

Our team is ready to help you sell your home for the highest possible price ASAP

Bought with RE/MAX American Dream

GET MORE INFORMATION





