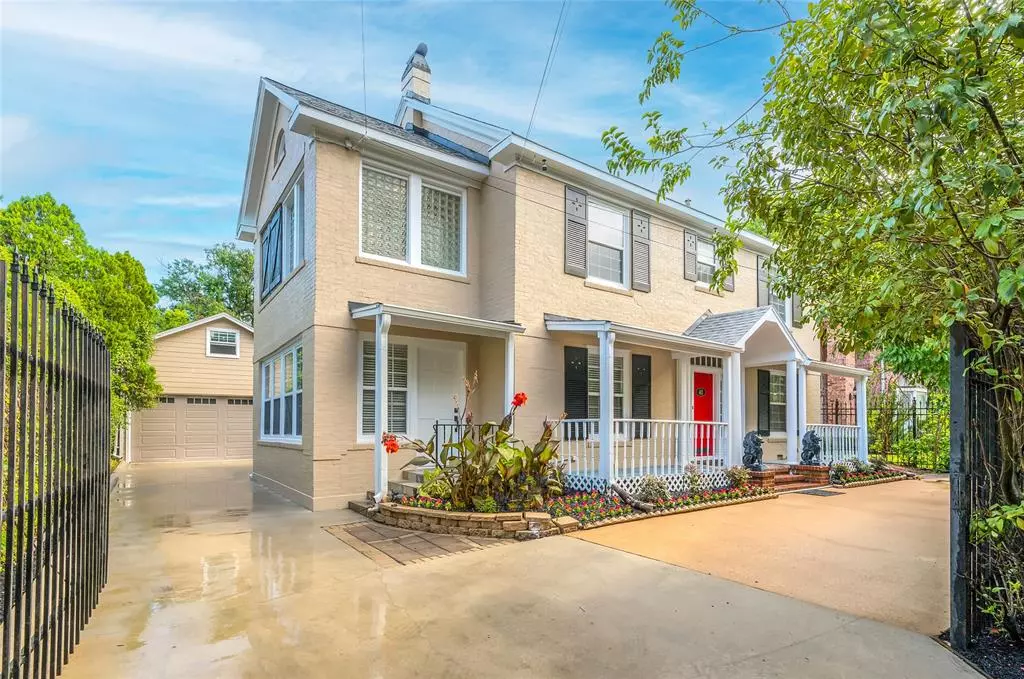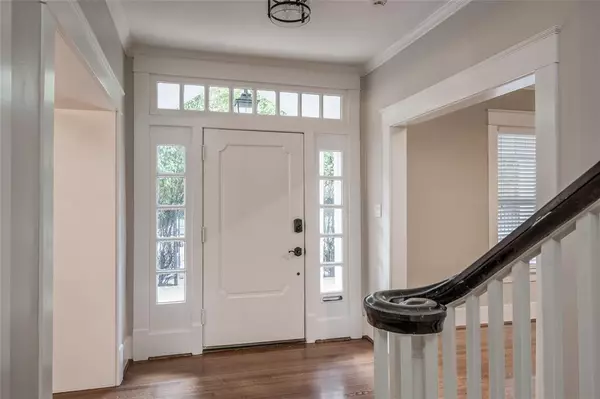$875,000
For more information regarding the value of a property, please contact us for a free consultation.
411 W Alabama ST Houston, TX 77006
3 Beds
4 Baths
2,606 SqFt
Key Details
Property Type Single Family Home
Listing Status Sold
Purchase Type For Sale
Square Footage 2,606 sqft
Price per Sqft $316
Subdivision Montrose
MLS Listing ID 61809730
Sold Date 11/14/22
Style Traditional
Bedrooms 3
Full Baths 4
Year Built 1930
Annual Tax Amount $17,703
Tax Year 2021
Lot Size 7,812 Sqft
Acres 0.1793
Property Description
Historic charm meets modern living in the heart of Montrose! With something for everyone, this stately 1930s style Federal home has been lovingly restored and updated while honoring the character of its original architecture. The beautifully proportioned formals offer great entertaining spaces while the quaint, sun-filled reading room beckons you to curl up with your favorite read. And whether you're a foodie or just appreciate the finer things, the beautifully designed kitchen is a show stopper that could easily grace the cover of AD! The screened porch gazes out to the huge landscaped backyard with fountains and hot tub which invite you to throw a party for 100 or host an intimate dinner al fresco. While rich in historic charm, this home offers all the modern conveniences including bedrooms that are all en suite and quarters with 2 full baths off the four-car garage. Located just outside of the historic district and blocks from the light rail and museums, the opportunities abound!
Location
State TX
County Harris
Area Montrose
Rooms
Bedroom Description All Bedrooms Up,Primary Bed - 2nd Floor,Walk-In Closet
Other Rooms 1 Living Area, Den, Formal Dining, Quarters/Guest House, Utility Room in Garage
Master Bathroom Bidet, Primary Bath: Double Sinks, Primary Bath: Separate Shower, Primary Bath: Soaking Tub, Secondary Bath(s): Separate Shower, Secondary Bath(s): Soaking Tub
Den/Bedroom Plus 3
Kitchen Island w/ Cooktop, Pantry, Pots/Pans Drawers, Under Cabinet Lighting
Interior
Interior Features Alarm System - Owned, Crown Molding, Fire/Smoke Alarm, Refrigerator Included, Spa/Hot Tub, Wet Bar
Heating Central Gas
Cooling Central Electric
Flooring Tile, Wood
Fireplaces Number 1
Fireplaces Type Freestanding
Exterior
Exterior Feature Back Yard, Back Yard Fenced, Detached Gar Apt /Quarters, Fully Fenced, Spa/Hot Tub
Parking Features Detached Garage
Garage Spaces 4.0
Garage Description Circle Driveway, Converted Garage, Driveway Gate
Roof Type Composition
Accessibility Driveway Gate
Private Pool No
Building
Lot Description Subdivision Lot
Story 2
Foundation Block & Beam
Sewer Public Sewer
Water Public Water
Structure Type Brick,Wood
New Construction No
Schools
Elementary Schools Macgregor Elementary School
Middle Schools Gregory-Lincoln Middle School
High Schools Lamar High School (Houston)
School District 27 - Houston
Others
Senior Community No
Restrictions No Restrictions
Tax ID 008-269-000-0002
Ownership Full Ownership
Energy Description Ceiling Fans,Digital Program Thermostat,Generator
Acceptable Financing Cash Sale, Conventional
Tax Rate 2.3307
Disclosures Sellers Disclosure
Listing Terms Cash Sale, Conventional
Financing Cash Sale,Conventional
Special Listing Condition Sellers Disclosure
Read Less
Want to know what your home might be worth? Contact us for a FREE valuation!

Our team is ready to help you sell your home for the highest possible price ASAP

Bought with Non-MLS

GET MORE INFORMATION





