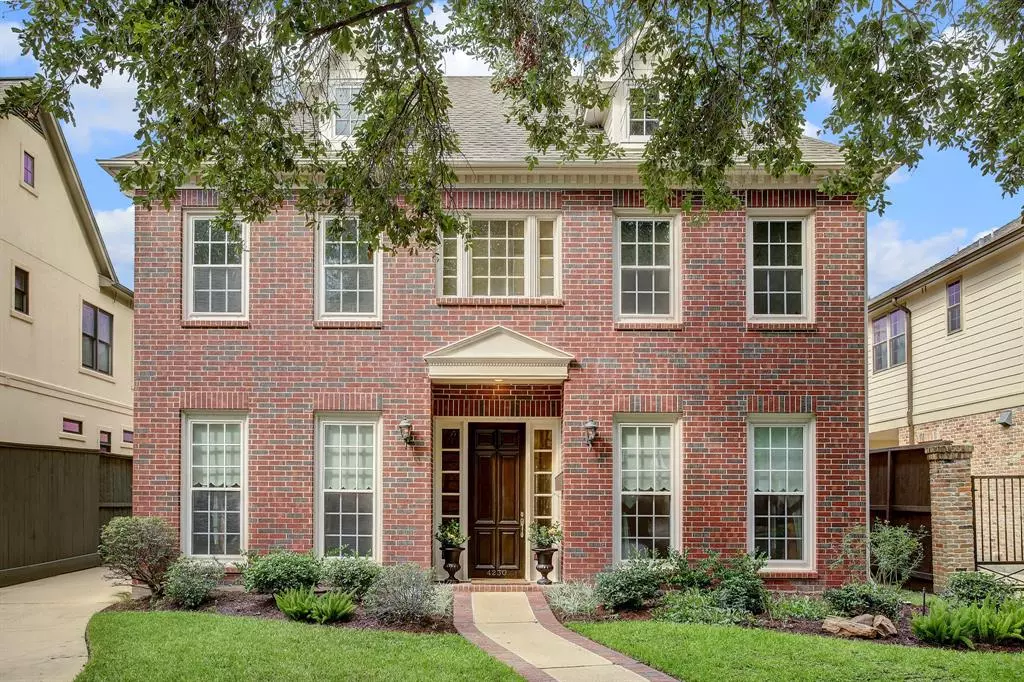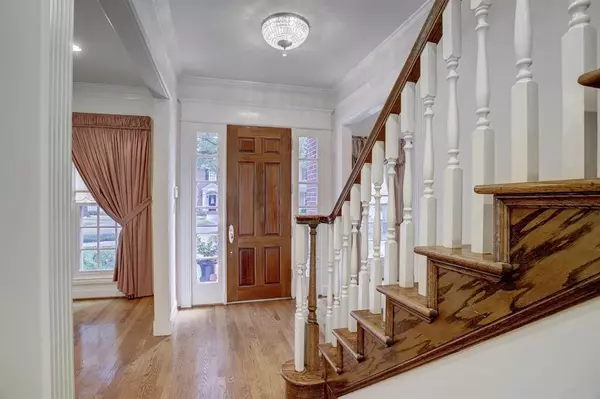$1,145,000
For more information regarding the value of a property, please contact us for a free consultation.
4230 Byron ST Houston, TX 77005
4 Beds
3.1 Baths
2,894 SqFt
Key Details
Property Type Single Family Home
Listing Status Sold
Purchase Type For Sale
Square Footage 2,894 sqft
Price per Sqft $390
Subdivision Colonial Terrace
MLS Listing ID 80434452
Sold Date 11/21/22
Style Colonial,Georgian
Bedrooms 4
Full Baths 3
Half Baths 1
Year Built 1988
Annual Tax Amount $19,688
Tax Year 2021
Lot Size 5,000 Sqft
Acres 0.1148
Property Description
Enjoy timeless elegance in this classic Colonial, Georgian-style brick home. Custom bookshelves, cabinets and hardwood floors in formal living/library, dining room and study downstairs. Dining room with ample space for large table for 10 to 12. Spacious family room w/fireplace and abundance of natural lighting through French doors opening to patio. Kitchen opens to breakfast with bay windows. Custom chandeliers in living and dining rooms. Cathedral chimes, cedar lined coat closet, alarm system and Baldwin double cylinder front door lock. Primary and three other bedrooms upstairs including four walk-in closets and extra storage. Double-paned windows w/lifetime transferable warranty. Walk up floored attic for holiday storage etc. UV light activated filtration ductwork throughout. Framed out space above garage provides extra storage and has plumbing and electrical for optional extra living quarters, not currently included in house's square footage. Close to pool & Little League fields.
Location
State TX
County Harris
Area West University/Southside Area
Rooms
Bedroom Description All Bedrooms Up
Other Rooms Family Room, Living Area - 1st Floor
Master Bathroom Primary Bath: Double Sinks
Interior
Heating Central Gas
Cooling Central Electric
Fireplaces Number 1
Exterior
Parking Features Detached Garage
Garage Spaces 2.0
Roof Type Composition
Street Surface Asphalt,Curbs
Private Pool No
Building
Lot Description Subdivision Lot
Story 2
Foundation Slab
Lot Size Range 0 Up To 1/4 Acre
Sewer Public Sewer
Water Public Water
Structure Type Brick
New Construction No
Schools
Elementary Schools West University Elementary School
Middle Schools Pershing Middle School
High Schools Lamar High School (Houston)
School District 27 - Houston
Others
Senior Community No
Restrictions Deed Restrictions
Tax ID 060-036-009-0005
Ownership Full Ownership
Acceptable Financing Cash Sale, Conventional
Tax Rate 2.0584
Disclosures Sellers Disclosure
Listing Terms Cash Sale, Conventional
Financing Cash Sale,Conventional
Special Listing Condition Sellers Disclosure
Read Less
Want to know what your home might be worth? Contact us for a FREE valuation!

Our team is ready to help you sell your home for the highest possible price ASAP

Bought with Keller Williams Realty Metropolitan

GET MORE INFORMATION





