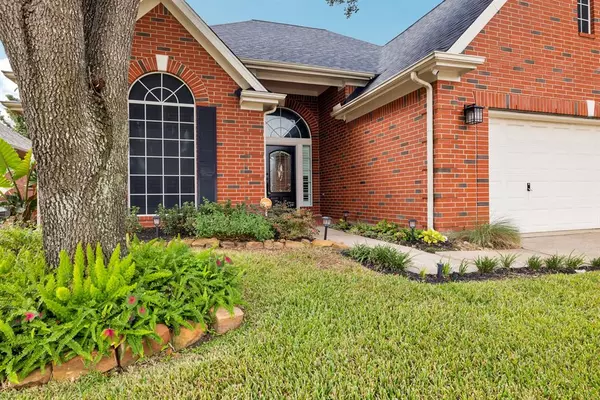$349,000
For more information regarding the value of a property, please contact us for a free consultation.
51 Parkway PL Jersey Village, TX 77040
2 Beds
2.1 Baths
2,238 SqFt
Key Details
Property Type Single Family Home
Listing Status Sold
Purchase Type For Sale
Square Footage 2,238 sqft
Price per Sqft $154
Subdivision Park At Jersey Village
MLS Listing ID 75193655
Sold Date 11/08/22
Style Traditional
Bedrooms 2
Full Baths 2
Half Baths 1
HOA Fees $107/ann
HOA Y/N 1
Year Built 2001
Annual Tax Amount $7,113
Tax Year 2021
Lot Size 4,600 Sqft
Acres 0.1056
Property Description
Rare opportunity in this Jersey Village Gated Community~Close to Jersey Meadows Golf Course~Jersey Crossing planning underway~Easy access to Hwy 290~Quiet/Cozy community!
Beautiful laminate wood flooring! Recessed lighting! Front windows with plantation shutters & new blinds on all windows! Sprinkler system! Covered back patio! No back neighbors! Solar screens! Nest AC thermostat!
Office/study~easily converts to third bedroom! Kitchen~Granite countertops! Lots of storage! Updated cabinets w pull-outs for quick access. Bonus under cabinet lighting! Primary bedroom~Retreat complete with sitting area, bathroom has separate tub/shower with beautiful tile surround, double sinks, and HUGE walk in closet w tons of storage. Garage~All overhead storage stays! HOA~takes care of ALL mowing and edging in the front, along with access gate, recycling, and cable tv! Visitor parking out front!
Low property taxes! No MUD! Roof & AC age: 2020
Location
State TX
County Harris
Area Jersey Village
Rooms
Bedroom Description All Bedrooms Down,En-Suite Bath,Primary Bed - 1st Floor,Walk-In Closet
Other Rooms Breakfast Room, Home Office/Study, Living Area - 1st Floor, Utility Room in House
Master Bathroom Half Bath, Primary Bath: Double Sinks, Primary Bath: Separate Shower, Primary Bath: Soaking Tub, Secondary Bath(s): Tub/Shower Combo
Den/Bedroom Plus 3
Kitchen Island w/o Cooktop, Kitchen open to Family Room, Pantry, Under Cabinet Lighting
Interior
Interior Features Alarm System - Owned, Fire/Smoke Alarm, Prewired for Alarm System
Heating Central Electric
Cooling Central Electric
Flooring Engineered Wood
Fireplaces Number 1
Fireplaces Type Gas Connections, Gaslog Fireplace
Exterior
Exterior Feature Back Yard, Back Yard Fenced, Controlled Subdivision Access, Covered Patio/Deck, Fully Fenced, Patio/Deck, Sprinkler System
Parking Features Attached Garage
Garage Spaces 2.0
Roof Type Composition
Accessibility Manned Gate
Private Pool No
Building
Lot Description Subdivision Lot
Story 1
Foundation Slab
Lot Size Range 0 Up To 1/4 Acre
Sewer Public Sewer
Water Public Water
Structure Type Brick
New Construction No
Schools
Elementary Schools Post Elementary School (Cypress-Fairbanks)
Middle Schools Cook Middle School
High Schools Jersey Village High School
School District 13 - Cypress-Fairbanks
Others
HOA Fee Include Grounds,Limited Access Gates,Other
Senior Community No
Restrictions Deed Restrictions
Tax ID 118-020-073-0051
Energy Description Ceiling Fans,Other Energy Features
Acceptable Financing Cash Sale, Conventional, FHA, VA
Tax Rate 2.7758
Disclosures Exclusions, Sellers Disclosure
Listing Terms Cash Sale, Conventional, FHA, VA
Financing Cash Sale,Conventional,FHA,VA
Special Listing Condition Exclusions, Sellers Disclosure
Read Less
Want to know what your home might be worth? Contact us for a FREE valuation!

Our team is ready to help you sell your home for the highest possible price ASAP

Bought with Keller Williams Realty The Woodlands

GET MORE INFORMATION





