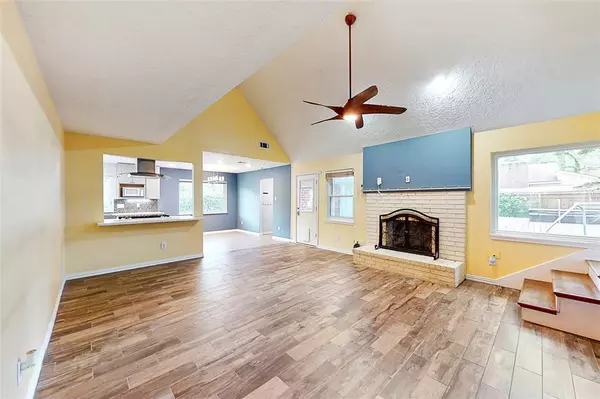$354,900
For more information regarding the value of a property, please contact us for a free consultation.
16450 Brookvilla DR Houston, TX 77059
4 Beds
2.1 Baths
2,163 SqFt
Key Details
Property Type Single Family Home
Listing Status Sold
Purchase Type For Sale
Square Footage 2,163 sqft
Price per Sqft $150
Subdivision Brook Forest Sec 02
MLS Listing ID 9583002
Sold Date 10/21/22
Style Traditional
Bedrooms 4
Full Baths 2
Half Baths 1
HOA Fees $41/ann
HOA Y/N 1
Year Built 1976
Annual Tax Amount $7,108
Tax Year 2021
Lot Size 8,701 Sqft
Acres 0.1997
Property Description
URBAN CHARM - This Brook Forest corner lot home is perfect for entertaining and raising today's family. Front Den has been converted to full office space for working from home and/or studying. Modernized kitchen with a breakfast area for family and personal time. Tons of cabinet space, 5-burner gas top stove with custom storage underneath. Fireplace has crystals for a warm ambiance. Upgrades include: new hot water tank, roof -2013, HVAC inc. duct work-2013, all windows replaced with double pane hurricane proof glass!, remodeled master bathroom with a dream walk-in shower, lots of natural light, expanded kitchen and added gas cooking. Wait until you see your backyard paradise, no mowing! Full-deck with kitchen, firepit, ex-large hot tub, new fencing and your garden has already been planted. Check out the video link for the Matterport tour and the floor plan in the pictures so you can get the full benefit of these upgrades. But, first - book your appointment for a private tour.
Location
State TX
County Harris
Area Clear Lake Area
Rooms
Bedroom Description Primary Bed - 1st Floor
Other Rooms 1 Living Area, Breakfast Room, Den, Family Room, Formal Living, Home Office/Study, Living Area - 1st Floor, Utility Room in House
Master Bathroom Half Bath, Primary Bath: Double Sinks, Primary Bath: Shower Only, Secondary Bath(s): Tub/Shower Combo, Vanity Area
Den/Bedroom Plus 4
Kitchen Breakfast Bar, Kitchen open to Family Room, Pantry
Interior
Interior Features Drapes/Curtains/Window Cover, Dryer Included, Fire/Smoke Alarm, Refrigerator Included, Washer Included
Heating Central Electric
Cooling Central Gas
Flooring Carpet, Laminate, Tile
Fireplaces Number 1
Fireplaces Type Freestanding
Exterior
Exterior Feature Back Yard, Back Yard Fenced, Covered Patio/Deck, Outdoor Kitchen, Patio/Deck, Spa/Hot Tub
Parking Features Detached Garage
Garage Spaces 2.0
Garage Description Auto Garage Door Opener
Roof Type Composition
Street Surface Asphalt,Curbs
Private Pool No
Building
Lot Description Corner, Subdivision Lot
Faces North
Story 1
Foundation Slab
Lot Size Range 0 Up To 1/4 Acre
Builder Name Village Home
Sewer Public Sewer
Water Public Water, Water District
Structure Type Brick,Cement Board,Vinyl,Wood
New Construction No
Schools
Elementary Schools Armand Bayou Elementary School
Middle Schools Space Center Intermediate School
High Schools Clear Lake High School
School District 9 - Clear Creek
Others
HOA Fee Include Grounds,Recreational Facilities
Senior Community No
Restrictions Deed Restrictions
Tax ID 107-986-000-0012
Ownership Full Ownership
Energy Description Ceiling Fans,Digital Program Thermostat,High-Efficiency HVAC,Insulated/Low-E windows
Acceptable Financing Cash Sale, Conventional, FHA, VA
Tax Rate 2.5769
Disclosures Mud, Sellers Disclosure
Listing Terms Cash Sale, Conventional, FHA, VA
Financing Cash Sale,Conventional,FHA,VA
Special Listing Condition Mud, Sellers Disclosure
Read Less
Want to know what your home might be worth? Contact us for a FREE valuation!

Our team is ready to help you sell your home for the highest possible price ASAP

Bought with eXp Realty LLC

GET MORE INFORMATION





