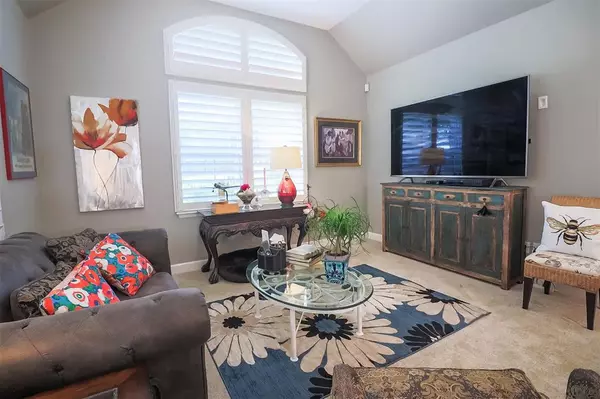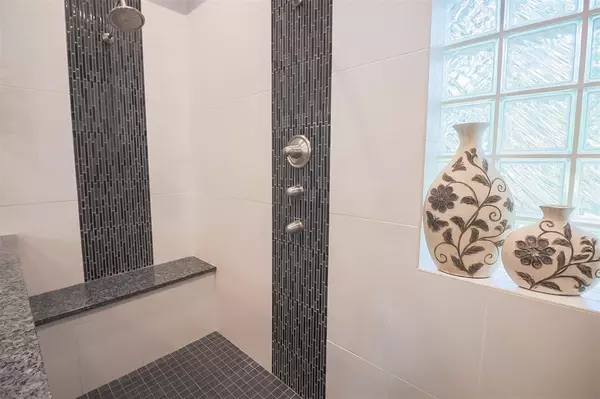$428,000
For more information regarding the value of a property, please contact us for a free consultation.
357 Bay Hill Ln Conroe, TX 77304
3 Beds
3.1 Baths
3,300 SqFt
Key Details
Property Type Single Family Home
Listing Status Sold
Purchase Type For Sale
Square Footage 3,300 sqft
Price per Sqft $129
Subdivision Panorama-Quail Creek 01
MLS Listing ID 37435090
Sold Date 11/14/22
Style Traditional
Bedrooms 3
Full Baths 3
Half Baths 1
Year Built 1996
Lot Size 0.264 Acres
Property Description
Looking for class, style, privacy, in a beautiful safe neighborhood? Look no further than this exclusive Panorama Village property. NO HOA! New AC, New roof, all new electrical, new plumbing and new Kohler generator! Located on the end of a cul de sac. From start to finish this home is immaculate. Upon entry you have sight lines from foyer to dining, to eat in kitchen, to living space with a beautiful view of the golf course. Big bedrooms, gleaming wood floors, high ceilings, large windows with California shutters provide an abundance of natural light. Master on first floor with grande master bath and closet space. Enjoy granite countertops, a large Chef's kitchen with breakfast area beautiful backsplash, built in gas range, and ample cabinet and storage space. Walking distance to schools, parks, pools and the Panorama golf club which is only a few blocks away! Enjoy year round amenities including all that Lake Conroe has to offer! Never flooded.
Location
State TX
County Montgomery
Area Lake Conroe Area
Rooms
Bedroom Description Primary Bed - 1st Floor,Walk-In Closet
Other Rooms Breakfast Room, Den, Formal Dining, Gameroom Up, Home Office/Study
Master Bathroom Primary Bath: Double Sinks, Primary Bath: Shower Only, Secondary Bath(s): Double Sinks
Den/Bedroom Plus 4
Kitchen Pantry
Interior
Interior Features Fire/Smoke Alarm, High Ceiling
Heating Central Gas
Cooling Central Electric
Flooring Carpet, Tile, Wood
Fireplaces Number 1
Fireplaces Type Freestanding, Gas Connections, Gaslog Fireplace
Exterior
Exterior Feature Back Green Space, Back Yard, Covered Patio/Deck, Partially Fenced, Patio/Deck, Side Yard, Sprinkler System, Subdivision Tennis Court
Parking Features Attached Garage
Garage Spaces 2.0
Roof Type Composition
Street Surface Concrete
Private Pool No
Building
Lot Description Cleared, Cul-De-Sac, Greenbelt, In Golf Course Community, On Golf Course, Subdivision Lot
Story 2
Foundation Slab
Lot Size Range 1/4 Up to 1/2 Acre
Sewer Public Sewer
Water Public Water
Structure Type Brick,Stucco
New Construction No
Schools
Elementary Schools Lagway Elementary School
Middle Schools Robert P. Brabham Middle School
High Schools Willis High School
School District 56 - Willis
Others
Senior Community No
Restrictions Deed Restrictions
Tax ID 7736-00-35700
Energy Description Attic Vents,Ceiling Fans,Digital Program Thermostat,HVAC>13 SEER,Insulated/Low-E windows,North/South Exposure
Acceptable Financing Cash Sale, Conventional, VA
Disclosures Sellers Disclosure
Listing Terms Cash Sale, Conventional, VA
Financing Cash Sale,Conventional,VA
Special Listing Condition Sellers Disclosure
Read Less
Want to know what your home might be worth? Contact us for a FREE valuation!

Our team is ready to help you sell your home for the highest possible price ASAP

Bought with Keller Williams Memorial

GET MORE INFORMATION





