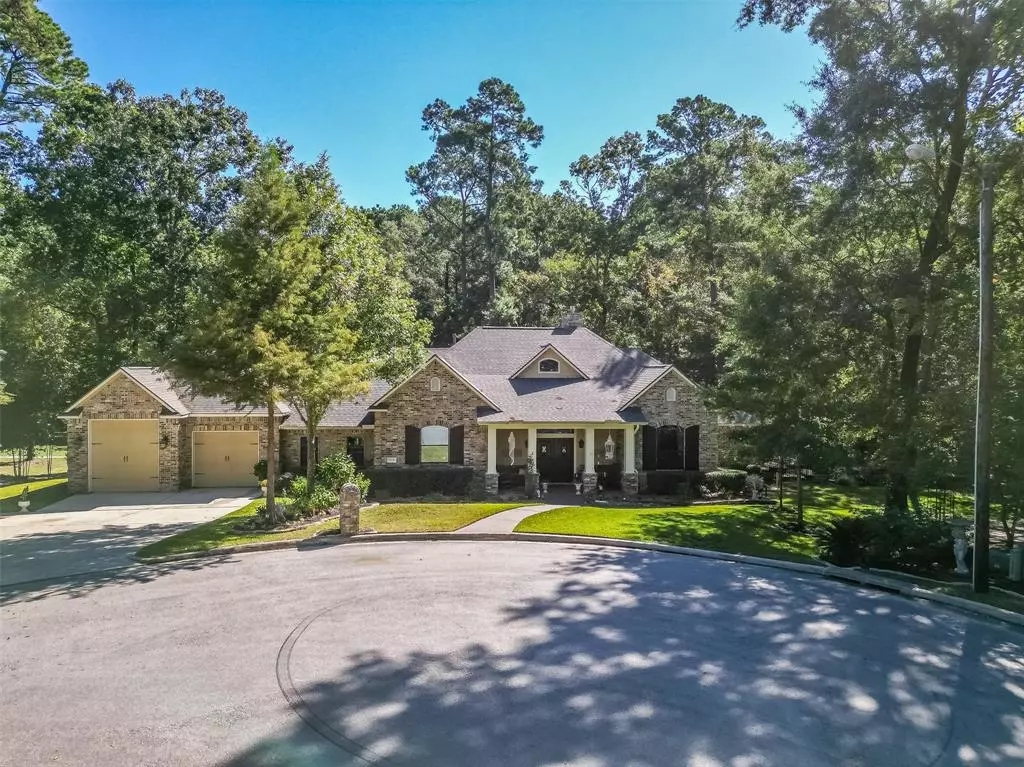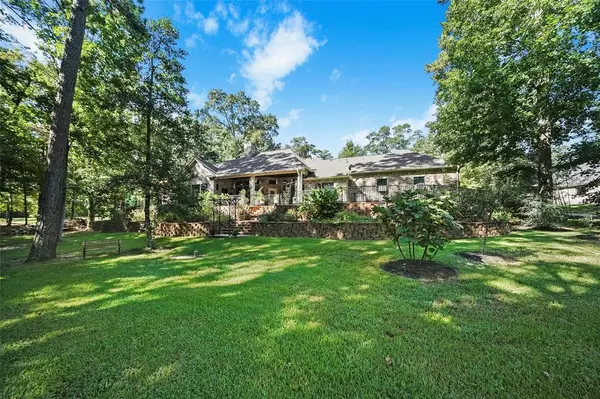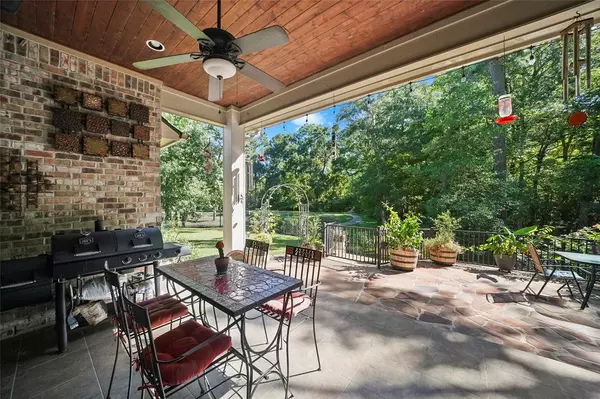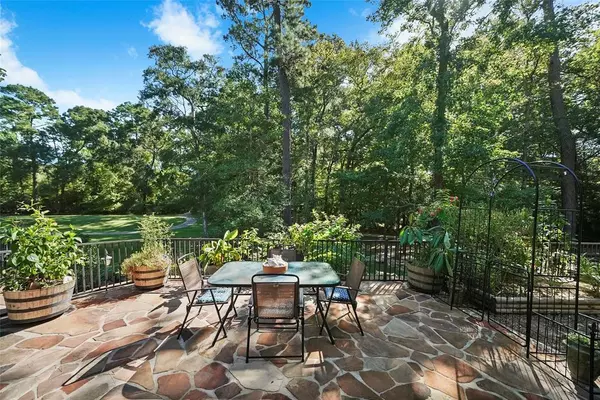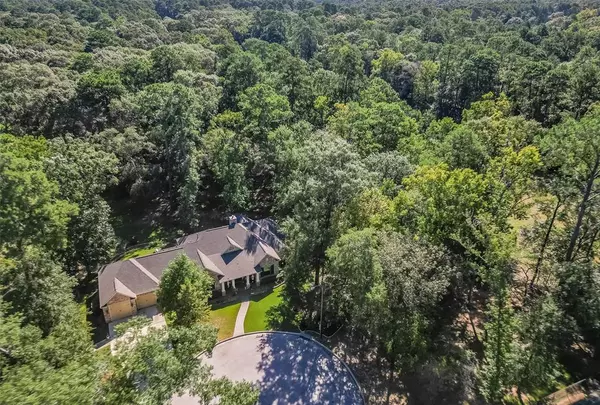$525,000
For more information regarding the value of a property, please contact us for a free consultation.
9125 N Comanche CIR Willis, TX 77378
4 Beds
3 Baths
2,685 SqFt
Key Details
Property Type Single Family Home
Listing Status Sold
Purchase Type For Sale
Square Footage 2,685 sqft
Price per Sqft $195
Subdivision Texas National 02
MLS Listing ID 84771711
Sold Date 11/21/22
Style Craftsman,Ranch,Traditional
Bedrooms 4
Full Baths 3
HOA Fees $14/ann
HOA Y/N 1
Year Built 2010
Annual Tax Amount $9,783
Tax Year 2021
Lot Size 0.578 Acres
Acres 0.58
Property Description
Welcome home to your peaceful retreat! ONE STORY + OVER 1/2 ACRE + OVERSIZED GARAGE + FRONT AND BACK PORCHES + ROOF AND HVAC (2022) + APPLIANCES UPDATED (2022) + NO CARPET + ORGANIC GARDEN BEDS AND SO MUCH MORE TO SEE AND LOVE! Enjoy the cul-de-sac life with room to roam! 4 bdrms and 3 full bathrooms, this floor plan works for so many different needs and set ups. Bdr 4 is very versatile & can transition with all seasons of life to fulfil the needs of a guest space or a home office! Several closets in all the right spots, hardwood built-ins, double front doors, windows to enjoy the natural light and a kitchen that will without a doubt impress the chef, double oven! So much storage space! Check out the larger than average pantry and laundry room, very functional spaces! Zoned HVAC and so many extras can be enjoyed inside and out! Backyard is lush and serene, garden beds, fenced area for pets, elevations for extra character! This property has it all and does not come on the market often!
Location
State TX
County Montgomery
Area Willis Area
Rooms
Bedroom Description All Bedrooms Down,Walk-In Closet
Other Rooms Family Room, Home Office/Study, Kitchen/Dining Combo, Utility Room in House
Master Bathroom Primary Bath: Double Sinks, Primary Bath: Jetted Tub, Primary Bath: Separate Shower, Secondary Bath(s): Shower Only, Secondary Bath(s): Soaking Tub, Secondary Bath(s): Tub/Shower Combo, Vanity Area
Den/Bedroom Plus 4
Kitchen Breakfast Bar, Island w/o Cooktop, Kitchen open to Family Room, Pantry, Walk-in Pantry
Interior
Interior Features Alarm System - Owned, Crown Molding, Drapes/Curtains/Window Cover, Fire/Smoke Alarm, Formal Entry/Foyer, High Ceiling, Wired for Sound
Heating Central Gas
Cooling Central Electric, Window Units, Zoned
Flooring Engineered Wood, Tile
Fireplaces Number 1
Fireplaces Type Gas Connections, Gaslog Fireplace
Exterior
Exterior Feature Back Yard, Back Yard Fenced, Covered Patio/Deck, Partially Fenced, Patio/Deck, Porch, Side Yard, Sprinkler System
Parking Features Attached Garage, Oversized Garage
Garage Spaces 2.0
Garage Description Additional Parking, Auto Garage Door Opener, Boat Parking, RV Parking
Roof Type Composition
Street Surface Asphalt,Curbs
Private Pool No
Building
Lot Description Cul-De-Sac, Other, Subdivision Lot
Story 1
Foundation Slab
Lot Size Range 1/2 Up to 1 Acre
Sewer Public Sewer
Water Public Water, Water District
Structure Type Brick,Cement Board,Wood
New Construction No
Schools
Elementary Schools Edward B. Cannan Elementary School
Middle Schools Robert P. Brabham Middle School
High Schools Willis High School
School District 56 - Willis
Others
HOA Fee Include Other
Senior Community No
Restrictions Deed Restrictions
Tax ID 9233-02-14300
Ownership Full Ownership
Energy Description Attic Vents,Ceiling Fans,Digital Program Thermostat,Energy Star Appliances,Insulated/Low-E windows,Other Energy Features,Radiant Attic Barrier
Tax Rate 2.9436
Disclosures Exclusions, Mud, Sellers Disclosure
Special Listing Condition Exclusions, Mud, Sellers Disclosure
Read Less
Want to know what your home might be worth? Contact us for a FREE valuation!

Our team is ready to help you sell your home for the highest possible price ASAP

Bought with Compass RE Texas, LLC - The Woodlands

GET MORE INFORMATION

