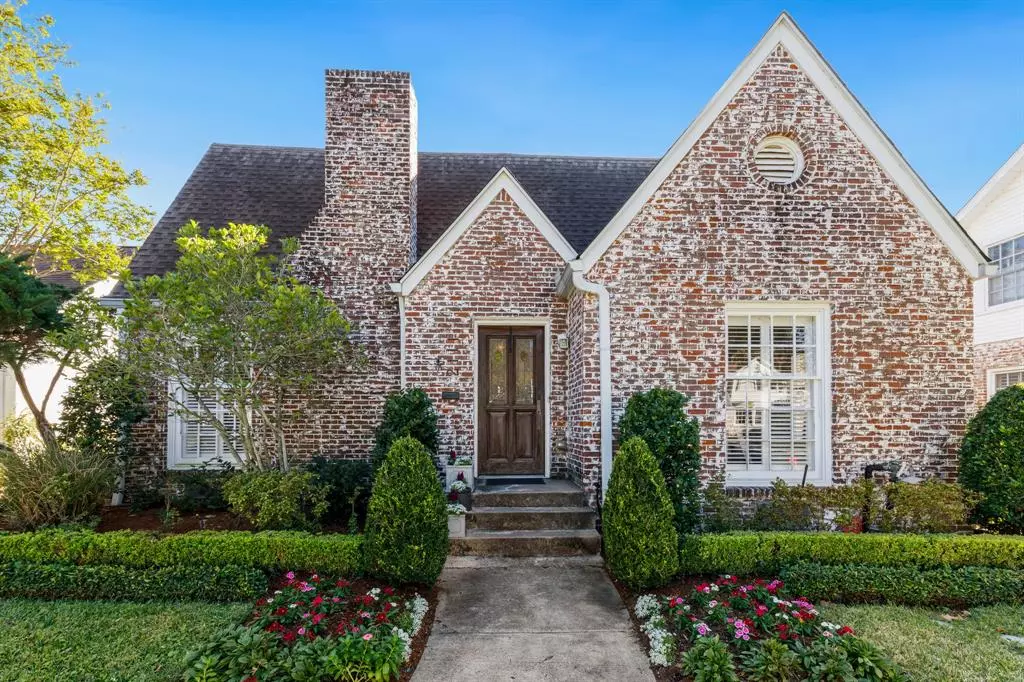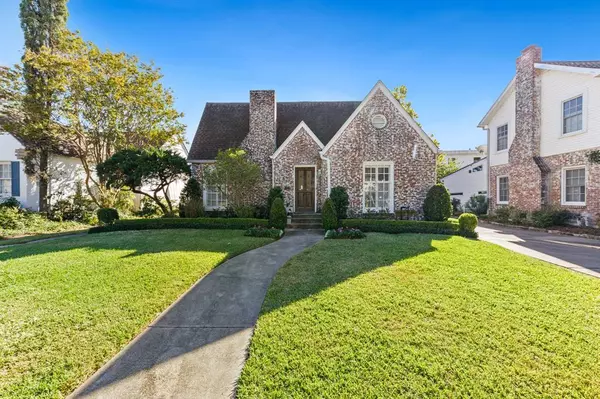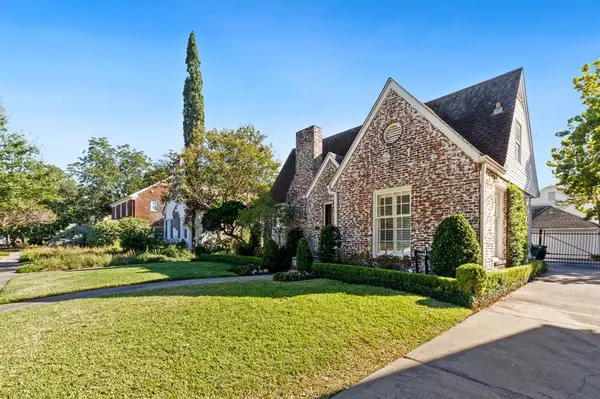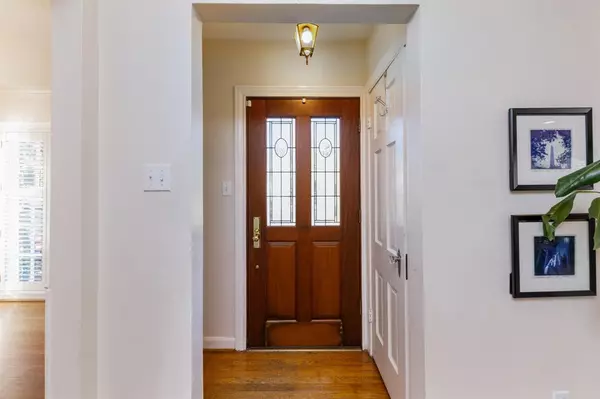$875,000
For more information regarding the value of a property, please contact us for a free consultation.
2111 Addison RD Houston, TX 77030
3 Beds
2 Baths
2,153 SqFt
Key Details
Property Type Single Family Home
Listing Status Sold
Purchase Type For Sale
Square Footage 2,153 sqft
Price per Sqft $401
Subdivision Southgate Add
MLS Listing ID 11673910
Sold Date 11/30/22
Style Traditional
Bedrooms 3
Full Baths 2
Year Built 1939
Annual Tax Amount $16,364
Tax Year 2021
Lot Size 6,250 Sqft
Acres 0.1435
Property Description
**OPEN HOUSE CANCELLED 10/30/22** Charming & updated cottage with fantastic curb appeal in the heart of Southgate. Features original hardwood floors, mock fireplace, plantation shutters, two new a/c condensing units, crown molding, rare first floor primary bedroom, updated electrical, updated sewer lines and water supply lines under the house, formal dining and two living areas. Remodeled kitchen with custom cabinets, granite countertops, stainless Viking appliances & vent hood, under cabinet lighting, brushed nickel fixtures/hardware, crown molding and dry bar with glass front cabinets & spot for wine fridge. First floor primary suite with hardwoods (under carpet), double sinks & large walk-in California Closet. Beautifully landscaped lot with auto driveway gate, deck, mosquito misting system, yard drainage installed and sprinkler system.
Location
State TX
County Harris
Area Rice/Museum District
Rooms
Bedroom Description Primary Bed - 1st Floor,Walk-In Closet
Other Rooms Breakfast Room, Den, Formal Dining, Formal Living
Master Bathroom Primary Bath: Double Sinks, Primary Bath: Tub/Shower Combo
Kitchen Under Cabinet Lighting
Interior
Interior Features Alarm System - Owned, Crown Molding, Drapes/Curtains/Window Cover, Fire/Smoke Alarm
Heating Central Gas
Cooling Central Electric
Flooring Carpet, Tile, Wood
Fireplaces Number 1
Fireplaces Type Mock Fireplace
Exterior
Exterior Feature Back Yard Fenced, Mosquito Control System, Patio/Deck, Sprinkler System
Parking Features Detached Garage
Garage Spaces 2.0
Garage Description Auto Driveway Gate, Auto Garage Door Opener
Roof Type Composition
Accessibility Driveway Gate
Private Pool No
Building
Lot Description Subdivision Lot
Faces North
Story 2
Foundation Pier & Beam
Lot Size Range 0 Up To 1/4 Acre
Sewer Public Sewer
Water Public Water
Structure Type Brick,Vinyl
New Construction No
Schools
Elementary Schools Roberts Elementary School (Houston)
Middle Schools Pershing Middle School
High Schools Lamar High School (Houston)
School District 27 - Houston
Others
Senior Community No
Restrictions Deed Restrictions
Tax ID 064-096-015-0012
Energy Description Ceiling Fans,HVAC>13 SEER,North/South Exposure
Acceptable Financing Cash Sale, Conventional
Tax Rate 2.3307
Disclosures Sellers Disclosure
Listing Terms Cash Sale, Conventional
Financing Cash Sale,Conventional
Special Listing Condition Sellers Disclosure
Read Less
Want to know what your home might be worth? Contact us for a FREE valuation!

Our team is ready to help you sell your home for the highest possible price ASAP

Bought with Greenwood King Properties - Kirby Office

GET MORE INFORMATION





