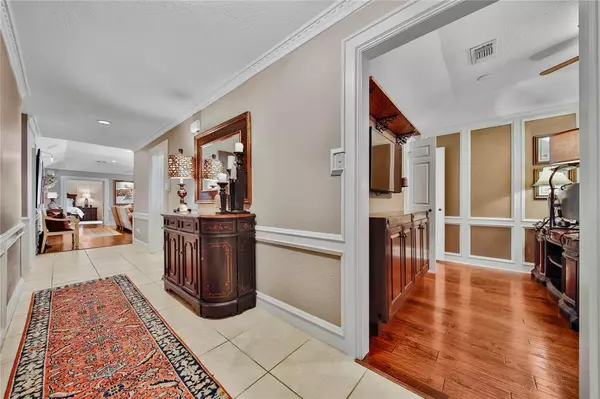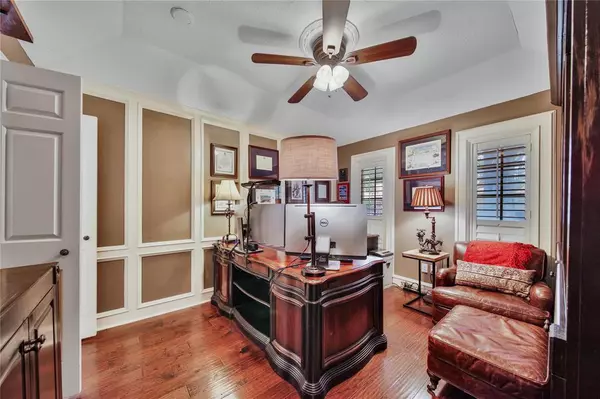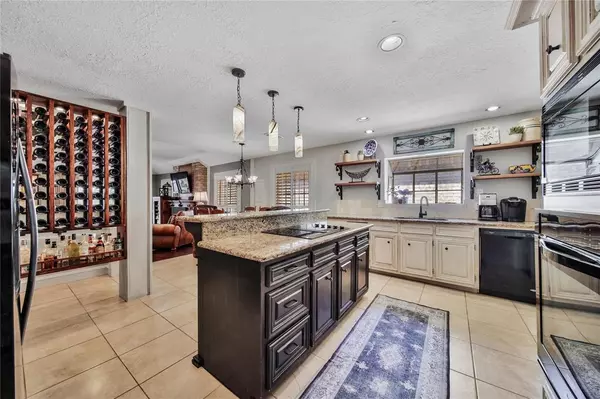$325,000
For more information regarding the value of a property, please contact us for a free consultation.
14015 Jupiter Hills DR Houston, TX 77069
3 Beds
2 Baths
2,137 SqFt
Key Details
Property Type Single Family Home
Listing Status Sold
Purchase Type For Sale
Square Footage 2,137 sqft
Price per Sqft $152
Subdivision Champions Place
MLS Listing ID 62039007
Sold Date 11/18/22
Style Traditional
Bedrooms 3
Full Baths 2
HOA Fees $100/ann
HOA Y/N 1
Year Built 1981
Annual Tax Amount $5,521
Tax Year 2021
Lot Size 5,000 Sqft
Acres 0.1148
Property Description
LOOK NO FURTHER! TRULY LOADED WITH UPDATES & UPGRADES! Manicured Exterior with Gated Front Courtyard! Versatile Home Office/4th Bdrm - Plantation Shutters + Bulit-Ins! Chef's Dream Kitchen: Granite Counters, Tumbled Stone Backsplash, 42" Cabinetry, & Black Appliances! Entertainer's Delight Wet Bar with Built-In Wine Rack! Supersized Family Room - Surround Sound + Gas Log Fireplace! Dramatic Master Suite - Beautiful Updated Bath with Dual Sinks & Custom Walk-In Closet! Spacious Secondary Bedrooms! Hardwood & Tile Flooring Throughout - No Carpet Here! Picturesque, Low Maintenance Outdoor Setting - Large Pergola Covered Deck with Fan! Backs to Walking Trails! No Neighbors to One Side! TONS OF UPDATES: Paint, Landscaping, Ring Doorbell, Attic Decking & Ladder, Shower Fixtures, HVAC & Furnace, Ductwork, Solar Attic Fan, Toilets, Back Fence, Whole Home Lutron Lighting Control System, PLUS MORE! Walk to Community Pool & Tennis! Easy Access to Hwy 249 + Popular Shops & Restaurants! DREAM HOME!
Location
State TX
County Harris
Area Champions Area
Rooms
Bedroom Description All Bedrooms Down,Primary Bed - 1st Floor,Walk-In Closet
Other Rooms Breakfast Room, Family Room, Home Office/Study, Utility Room in House
Master Bathroom Primary Bath: Double Sinks, Primary Bath: Tub/Shower Combo, Secondary Bath(s): Shower Only
Den/Bedroom Plus 4
Kitchen Breakfast Bar, Island w/o Cooktop, Kitchen open to Family Room, Pantry, Under Cabinet Lighting
Interior
Interior Features Alarm System - Owned, Crown Molding, Drapes/Curtains/Window Cover, Fire/Smoke Alarm, High Ceiling, Wet Bar
Heating Central Gas
Cooling Central Electric
Flooring Tile, Wood
Fireplaces Number 1
Fireplaces Type Gas Connections, Gaslog Fireplace
Exterior
Exterior Feature Back Green Space, Covered Patio/Deck, Patio/Deck, Porch, Sprinkler System, Subdivision Tennis Court
Parking Features Attached Garage
Garage Spaces 2.0
Garage Description Auto Garage Door Opener
Roof Type Composition
Street Surface Concrete,Curbs
Private Pool No
Building
Lot Description Patio Lot, Subdivision Lot
Story 1
Foundation Slab
Lot Size Range 0 Up To 1/4 Acre
Sewer Public Sewer
Water Water District
Structure Type Brick
New Construction No
Schools
Elementary Schools Yeager Elementary School (Cypress-Fairbanks)
Middle Schools Bleyl Middle School
High Schools Cypress Creek High School
School District 13 - Cypress-Fairbanks
Others
HOA Fee Include Grounds,Other,Recreational Facilities
Senior Community No
Restrictions Deed Restrictions,Restricted
Tax ID 113-830-000-0130
Energy Description Ceiling Fans
Acceptable Financing Cash Sale, Conventional, FHA, VA
Tax Rate 2.4906
Disclosures Exclusions, Mud, Sellers Disclosure
Listing Terms Cash Sale, Conventional, FHA, VA
Financing Cash Sale,Conventional,FHA,VA
Special Listing Condition Exclusions, Mud, Sellers Disclosure
Read Less
Want to know what your home might be worth? Contact us for a FREE valuation!

Our team is ready to help you sell your home for the highest possible price ASAP

Bought with RE/MAX Elite Properties

GET MORE INFORMATION





