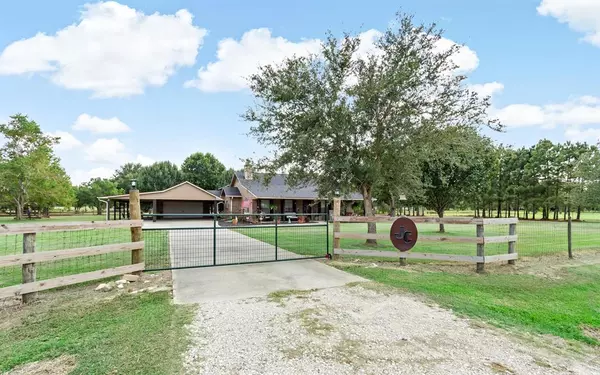$449,900
For more information regarding the value of a property, please contact us for a free consultation.
911 DEVILLIER RD Winnie, TX 77665
4 Beds
2 Baths
2.78 Acres Lot
Key Details
Property Type Single Family Home
Listing Status Sold
Purchase Type For Sale
Subdivision Winnie Subs
MLS Listing ID 72229416
Sold Date 12/06/21
Style Traditional
Bedrooms 4
Full Baths 2
Year Built 2002
Tax Year 2020
Lot Size 2.780 Acres
Acres 2.78
Property Description
A little piece of Paradise This 4 bedroom, 2 full baths, 2 car garage, brick home with a 3/4 wrap around covered porch to enjoy your mornings and evenings. The Kitchen has tile floors, custom cabinets, granite countertops with tile splashback, farm sink, glass top freestanding stove that is a self-cleaning oven with an air frying control, vent hood, dishwasher & built-in microwave, coffee bar & large pantry. The living room has a vaulted ceiling & a wood-burning brick fireplace. The Master bedroom is downstairs & the Master bath has granite countertops, double sinks, tile floors with a large walk-in shower. The Hall bath has granite countertops and a tub/shower with tile floors. Upstairs has a balcony and 1 bedroom (14.7 x 15.6) separate A/C. 20 x 30 shop with A/C & heat. Sprinkler system for plants in front only.
Location
State TX
County Chambers
Area Chambers County East
Rooms
Bedroom Description 1 Bedroom Up,Primary Bed - 1st Floor
Other Rooms 1 Living Area, Family Room, Kitchen/Dining Combo, Living Area - 1st Floor, Utility Room in House
Master Bathroom Primary Bath: Double Sinks, Primary Bath: Separate Shower
Kitchen Kitchen open to Family Room, Pantry
Interior
Interior Features Alarm System - Leased
Heating Central Electric
Cooling Central Electric
Flooring Concrete, Tile, Wood
Fireplaces Number 1
Fireplaces Type Wood Burning Fireplace
Exterior
Exterior Feature Covered Patio/Deck, Fully Fenced, Sprinkler System, Workshop
Parking Features Attached/Detached Garage
Garage Spaces 2.0
Carport Spaces 2
Garage Description Additional Parking, Workshop
Roof Type Composition
Private Pool No
Building
Lot Description Other
Story 2
Foundation Slab
Lot Size Range 2 Up to 5 Acres
Water Aerobic, Public Water
Structure Type Brick
New Construction No
Schools
Elementary Schools East Chambers Elementary School
Middle Schools East Chambers J H
High Schools East Chambers High School
School District 99 - Other
Others
Senior Community No
Restrictions No Restrictions
Tax ID 37598
Ownership Full Ownership
Energy Description Ceiling Fans
Tax Rate 2531.0
Disclosures Sellers Disclosure
Special Listing Condition Sellers Disclosure
Read Less
Want to know what your home might be worth? Contact us for a FREE valuation!

Our team is ready to help you sell your home for the highest possible price ASAP

Bought with Non-MLS

GET MORE INFORMATION





