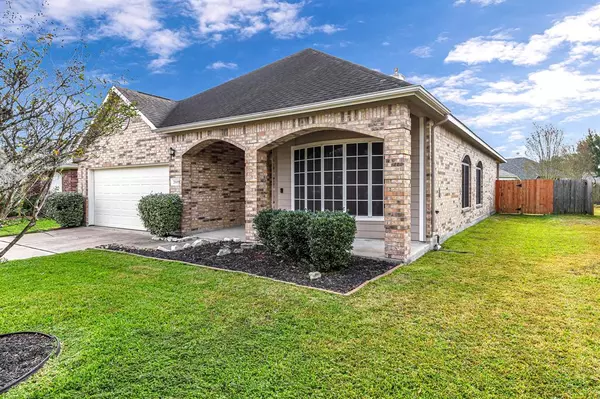$245,000
For more information regarding the value of a property, please contact us for a free consultation.
21115 Sun Haven DR Katy, TX 77449
3 Beds
2 Baths
1,929 SqFt
Key Details
Property Type Single Family Home
Listing Status Sold
Purchase Type For Sale
Square Footage 1,929 sqft
Price per Sqft $139
Subdivision Settlers Village Sec 03
MLS Listing ID 48022934
Sold Date 01/05/22
Style Traditional
Bedrooms 3
Full Baths 2
HOA Fees $26/ann
HOA Y/N 1
Year Built 2002
Annual Tax Amount $5,911
Tax Year 2021
Lot Size 5,875 Sqft
Acres 0.1349
Property Description
This charming home is ready for new owners to love! With neat and tidy curb appeal, you'll love coming home each day. Step inside and you'll immediately notice the new, modern flooring. The rooms are bright as the windows allow much natural light to bathe the space. With two living and two dining areas, there is room for everyone! This beauty lives large with comfortable spaces. The den showcases a focal wall for both media and fireplace. The kitchen is the centerpiece and heart of the home providing easy access to both living and dining rooms. Accented by a large skylight and recessed lighting, all of your task areas are well illuminated. The bedrooms have brand new carpeting with nice, plush padding. Your new primary suite is a luxurious retreat!! Plenty of room for larger furnishings and room for a sitting area. The secondary bath is also generous and features a dual sink vanity. The backyard is neat and perfect for pets and people! Call today for your tour and make this one yours!
Location
State TX
County Harris
Area Bear Creek South
Rooms
Bedroom Description En-Suite Bath,Split Plan,Walk-In Closet
Other Rooms Breakfast Room, Den, Formal Dining, Formal Living, Living/Dining Combo, Utility Room in House
Master Bathroom Primary Bath: Double Sinks, Primary Bath: Jetted Tub, Primary Bath: Separate Shower, Secondary Bath(s): Double Sinks
Den/Bedroom Plus 3
Kitchen Breakfast Bar, Kitchen open to Family Room, Pantry
Interior
Interior Features Dryer Included, High Ceiling, Refrigerator Included, Washer Included
Heating Central Gas
Cooling Central Electric
Flooring Carpet, Tile
Fireplaces Number 1
Fireplaces Type Gaslog Fireplace
Exterior
Exterior Feature Back Yard Fenced, Covered Patio/Deck
Parking Features Attached Garage
Garage Spaces 2.0
Garage Description Double-Wide Driveway
Roof Type Composition
Street Surface Concrete,Curbs
Private Pool No
Building
Lot Description Subdivision Lot
Story 1
Foundation Slab
Water Water District
Structure Type Brick,Wood
New Construction No
Schools
Elementary Schools Walker Elementary School (Cypress-Fairbanks)
Middle Schools Rowe Middle School
High Schools Cypress Park High School
School District 13 - Cypress-Fairbanks
Others
Senior Community No
Restrictions Deed Restrictions
Tax ID 116-091-015-0019
Ownership Full Ownership
Energy Description Ceiling Fans
Acceptable Financing Cash Sale, Conventional
Tax Rate 2.897
Disclosures Mud, Sellers Disclosure
Listing Terms Cash Sale, Conventional
Financing Cash Sale,Conventional
Special Listing Condition Mud, Sellers Disclosure
Read Less
Want to know what your home might be worth? Contact us for a FREE valuation!

Our team is ready to help you sell your home for the highest possible price ASAP

Bought with Keller Williams Premier Realty

GET MORE INFORMATION





