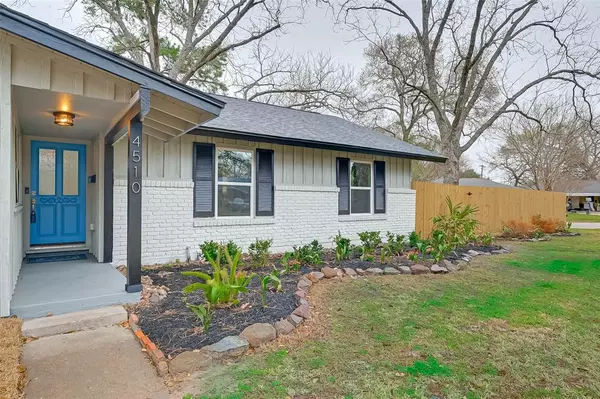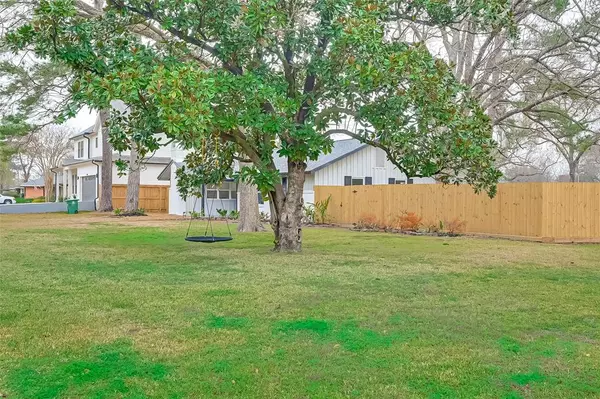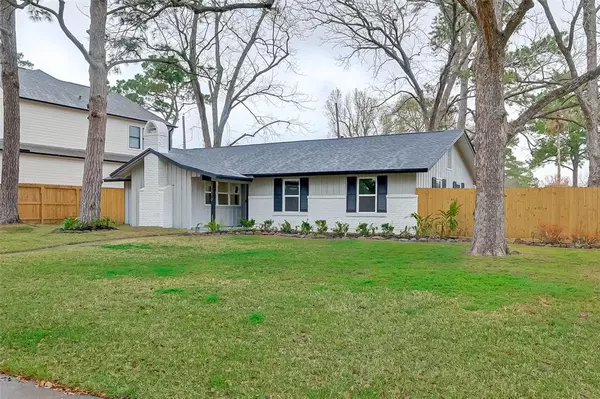$485,000
For more information regarding the value of a property, please contact us for a free consultation.
4510 De Lange LN Houston, TX 77092
4 Beds
2 Baths
1,620 SqFt
Key Details
Property Type Single Family Home
Listing Status Sold
Purchase Type For Sale
Square Footage 1,620 sqft
Price per Sqft $306
Subdivision Oak Forest
MLS Listing ID 82681272
Sold Date 04/08/22
Style Other Style
Bedrooms 4
Full Baths 2
Year Built 1954
Annual Tax Amount $7,155
Tax Year 2021
Lot Size 0.312 Acres
Acres 0.3115
Property Description
Location Location in the heart of Houston on an oversized corner lot with mature trees in desirable Oak Forest. Welcome home to 4510 De Lange Ln. This totally remodeled 1 story home full of upgrades is tucked behind a huge Magnolia Tree in front with a swing. When you step inside this gem of a home it boosts clean and fresh modern farmhouse throughout with its barn doors, light floors, and the shiplap on fireplace and island. This home brings in old and new with the original hard woods in half of the home and a fresh soft natural tone floors in other side of home. This open concept home allows for a wonderful home to entertain with a total renovated kitchen with gorgeous sea glass tile for back splash, white cabinets, quartz counter tops, and stainless appliances. Within walking distance of Watonga Park. Quick access to the highway (290, Beltway, and 610 loop). In the middle of the city with no MUD taxes and no HOA fees! It is a must see property and it's never flooded!
Location
State TX
County Harris
Area Oak Forest West Area
Rooms
Bedroom Description All Bedrooms Down,Primary Bed - 1st Floor,Walk-In Closet
Other Rooms 1 Living Area, Breakfast Room, Home Office/Study, Kitchen/Dining Combo, Living Area - 1st Floor, Living/Dining Combo, Utility Room in House
Master Bathroom Primary Bath: Double Sinks, Primary Bath: Separate Shower, Primary Bath: Shower Only, Secondary Bath(s): Separate Shower, Secondary Bath(s): Shower Only, Vanity Area
Kitchen Breakfast Bar, Island w/ Cooktop, Kitchen open to Family Room, Pantry, Pot Filler
Interior
Interior Features Crown Molding, Dryer Included, Refrigerator Included, Washer Included
Heating Central Electric, Central Gas
Cooling Central Electric, Central Gas
Flooring Laminate, Tile, Wood
Fireplaces Number 1
Fireplaces Type Wood Burning Fireplace
Exterior
Exterior Feature Back Green Space, Back Yard, Back Yard Fenced, Private Driveway, Side Yard
Carport Spaces 2
Garage Description Additional Parking, Driveway Gate
Roof Type Composition
Street Surface Concrete,Curbs
Accessibility Driveway Gate
Private Pool No
Building
Lot Description Corner
Faces South
Story 1
Foundation Slab
Sewer Public Sewer
Water Public Water
Structure Type Brick,Wood
New Construction No
Schools
Elementary Schools Smith Elementary School (Houston)
Middle Schools Clifton Middle School (Houston)
High Schools Scarborough High School
School District 27 - Houston
Others
Senior Community No
Restrictions Deed Restrictions
Tax ID 080-411-000-0009
Ownership Full Ownership
Energy Description Attic Vents,Ceiling Fans,Digital Program Thermostat,Energy Star/CFL/LED Lights,High-Efficiency HVAC,HVAC>13 SEER,Insulated Doors,Insulated/Low-E windows,Insulation - Blown Fiberglass,Insulation - Other,Tankless/On-Demand H2O Heater
Acceptable Financing Cash Sale, Conventional, FHA, VA
Tax Rate 2.3307
Disclosures Other Disclosures, Sellers Disclosure
Listing Terms Cash Sale, Conventional, FHA, VA
Financing Cash Sale,Conventional,FHA,VA
Special Listing Condition Other Disclosures, Sellers Disclosure
Read Less
Want to know what your home might be worth? Contact us for a FREE valuation!

Our team is ready to help you sell your home for the highest possible price ASAP

Bought with RE/MAX Fine Properties

GET MORE INFORMATION





