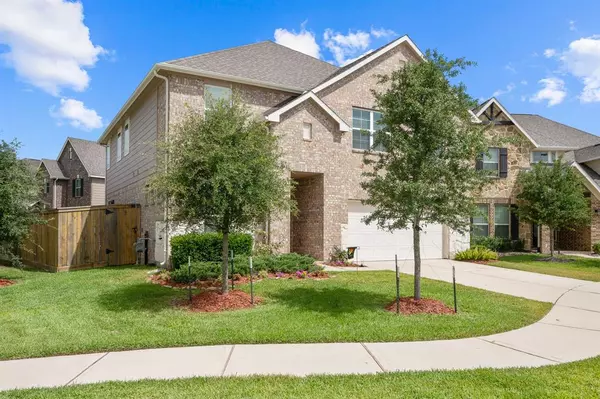$393,000
For more information regarding the value of a property, please contact us for a free consultation.
6103 Stoney Oaks CT Richmond, TX 77407
4 Beds
3.1 Baths
2,801 SqFt
Key Details
Property Type Single Family Home
Listing Status Sold
Purchase Type For Sale
Square Footage 2,801 sqft
Price per Sqft $155
Subdivision Fieldstone Sec 12
MLS Listing ID 63587135
Sold Date 07/25/22
Style Traditional
Bedrooms 4
Full Baths 3
Half Baths 1
HOA Fees $58/ann
HOA Y/N 1
Year Built 2016
Annual Tax Amount $7,828
Tax Year 2021
Lot Size 7,360 Sqft
Acres 0.169
Property Description
HIGHEST & BEST OFFER DUE 5pm MONDAY 6/13/22. Gorgeous 4bed/3.5bath corner lot and cul-de-sac home in much sought after Fieldstone subdivision is now available! Home boasts soaring high ceiling, multiple windows allowing lots of natural light, bay windows in downstairs primary bedroom, spacious game room upstairs that can be converted to a 5th bedroom, upgraded 3rd bath with double sinks. Appealing and spacious kitchen with island opening to living room is perfect for family and friends gathering. Large backyard awaits your outdoor entertainment. Quiet and lovely neighborhood. Enjoy all the neighborhood has to offer including pool, clubhouse, playground, and more. Zoned to excellent schools. Conveniently located within minutes to Westpark Tollway, 99, shopping, restaurants. Centrally located about 15m to Katy/Richmond/Sugarland/Bellaire. LOW TAX RATE. House this quality, size and especially, at this prime location is rare to find. Come check it out before it's gone!
Location
State TX
County Fort Bend
Community Fieldstone
Area Fort Bend County North/Richmond
Rooms
Bedroom Description Primary Bed - 1st Floor
Other Rooms Formal Dining, Gameroom Up
Master Bathroom Primary Bath: Double Sinks
Kitchen Island w/o Cooktop, Kitchen open to Family Room, Soft Closing Cabinets, Soft Closing Drawers, Walk-in Pantry
Interior
Interior Features Dryer Included, Refrigerator Included, Washer Included
Heating Central Gas
Cooling Central Electric
Flooring Carpet, Vinyl
Fireplaces Number 1
Fireplaces Type Gaslog Fireplace
Exterior
Exterior Feature Back Yard Fenced, Sprinkler System
Parking Features Attached Garage
Garage Spaces 2.0
Roof Type Composition
Street Surface Concrete
Private Pool No
Building
Lot Description Corner, Cul-De-Sac, Subdivision Lot
Story 2
Foundation Slab
Builder Name Meritage
Water Water District
Structure Type Brick,Stucco
New Construction No
Schools
Elementary Schools Oakland Elementary School
Middle Schools Bowie Middle School (Fort Bend)
High Schools Travis High School (Fort Bend)
School District 19 - Fort Bend
Others
Senior Community No
Restrictions Deed Restrictions
Tax ID 3104-12-002-0010-907
Tax Rate 2.8429
Disclosures Sellers Disclosure
Special Listing Condition Sellers Disclosure
Read Less
Want to know what your home might be worth? Contact us for a FREE valuation!

Our team is ready to help you sell your home for the highest possible price ASAP

Bought with Realm Real Estate Professionals - Katy

GET MORE INFORMATION





