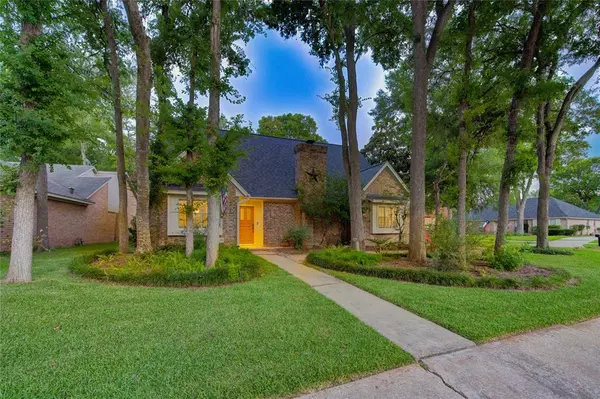$350,000
For more information regarding the value of a property, please contact us for a free consultation.
2135 Richmond DR Richmond, TX 77406
4 Beds
2.1 Baths
2,379 SqFt
Key Details
Property Type Single Family Home
Listing Status Sold
Purchase Type For Sale
Square Footage 2,379 sqft
Price per Sqft $141
Subdivision Pecan Grove Plantation
MLS Listing ID 72650640
Sold Date 08/11/22
Style Traditional
Bedrooms 4
Full Baths 2
Half Baths 1
HOA Fees $17/ann
HOA Y/N 1
Year Built 1981
Annual Tax Amount $4,770
Tax Year 2021
Lot Size 7,599 Sqft
Acres 0.1744
Property Description
Swim this summer! Move in to a well-maintained home with no side neighbor in Fort Bend County! Upgraded home on a corner lot with Roof, HVAC, Pool resurfaced all within 5 years. Private pool and covered patio is a backyard oasis in the highly desirable golf course community of Pecan Grove. You are welcomed into the feel of a 2-story feeling entry flowing into Open Concept living room and kitchen space. There is a flex space being utilized as a home office, which could be a toddler area or breakfast area with a separate dining room large enough for holiday gatherings. Beautifully updated kitchen. Downstairs Primary bedroom offers great natural light with gorgeous wood floors with 2 separate walk-in closets and a large water closet space. 3 charming bedrooms upstairs with large closet spaces. Indoor utility room and decorated cabana bath allows swimmers privacy. RARE LOCATION Front corner yard space offers 2 separate sitting areas for Coffee in the mornings and wine in the evening.
Location
State TX
County Fort Bend
Area Fort Bend County North/Richmond
Rooms
Bedroom Description Primary Bed - 1st Floor,Sitting Area
Other Rooms Breakfast Room, Formal Dining, Living Area - 1st Floor, Utility Room in House
Master Bathroom Half Bath, Primary Bath: Double Sinks, Primary Bath: Soaking Tub, Secondary Bath(s): Tub/Shower Combo
Den/Bedroom Plus 4
Kitchen Kitchen open to Family Room, Pots/Pans Drawers
Interior
Interior Features Crown Molding, Drapes/Curtains/Window Cover
Heating Central Electric
Cooling Central Electric
Flooring Carpet, Engineered Wood, Tile
Fireplaces Number 1
Fireplaces Type Wood Burning Fireplace
Exterior
Exterior Feature Back Yard, Back Yard Fenced, Fully Fenced, Patio/Deck, Porch, Spa/Hot Tub, Workshop
Parking Features Attached/Detached Garage
Garage Spaces 2.0
Garage Description Additional Parking, Double-Wide Driveway
Pool In Ground
Roof Type Composition
Street Surface Concrete
Private Pool Yes
Building
Lot Description Corner, In Golf Course Community, Subdivision Lot
Story 2
Foundation Slab
Lot Size Range 0 Up To 1/4 Acre
Water Water District
Structure Type Brick,Cement Board
New Construction No
Schools
Elementary Schools Pecan Grove Elementary School
Middle Schools Bowie Middle School (Fort Bend)
High Schools Travis High School (Fort Bend)
School District 19 - Fort Bend
Others
Senior Community No
Restrictions Deed Restrictions
Tax ID 5740-01-011-0690-907
Ownership Full Ownership
Acceptable Financing Cash Sale, Conventional, VA
Tax Rate 2.2979
Disclosures Mud, Sellers Disclosure
Listing Terms Cash Sale, Conventional, VA
Financing Cash Sale,Conventional,VA
Special Listing Condition Mud, Sellers Disclosure
Read Less
Want to know what your home might be worth? Contact us for a FREE valuation!

Our team is ready to help you sell your home for the highest possible price ASAP

Bought with Kenyson Roane Realty

GET MORE INFORMATION





