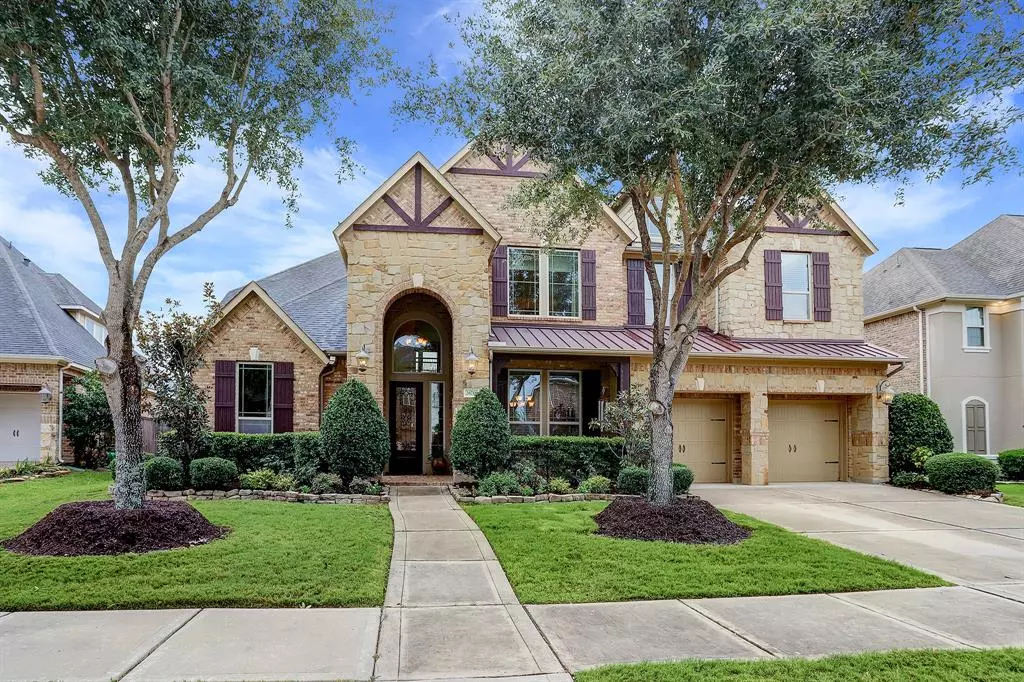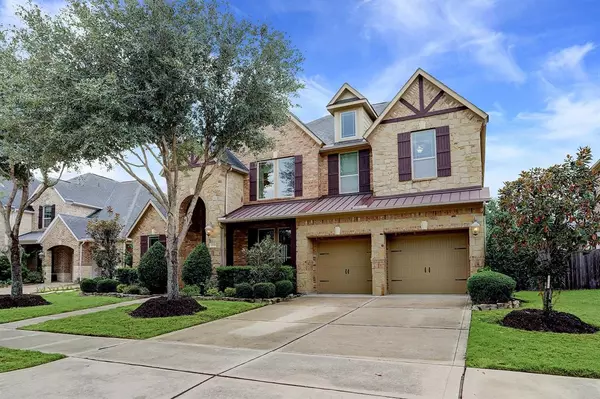$759,900
For more information regarding the value of a property, please contact us for a free consultation.
26718 Valleyside DR Katy, TX 77494
5 Beds
3.1 Baths
4,604 SqFt
Key Details
Property Type Single Family Home
Listing Status Sold
Purchase Type For Sale
Square Footage 4,604 sqft
Price per Sqft $161
Subdivision Cinco Ranch Southwest Sec 58
MLS Listing ID 58230907
Sold Date 09/01/22
Style Traditional
Bedrooms 5
Full Baths 3
Half Baths 1
HOA Fees $95/ann
HOA Y/N 1
Year Built 2012
Annual Tax Amount $14,449
Tax Year 2021
Lot Size 9,916 Sqft
Acres 0.2276
Property Description
BEAUTIFUL TRENDMAKER HOME WITH FIVE BEDROOM, 3 FULL BATHS, THREE CAR GARAGE. STONE AND BRICK ELEVATION WITH COVERED FRONT PORCH. IMPRESSIVE TWO STORY ENTRY AND FAMILY ROOM WITH WOOD FLOORS, LARGE DINNING ROOM, FRONT STUDY/FORMAL LIVING, TWO STORY STONE FIREPLACE, LARGE KITCHEN AND BREAKFAST ROOM,GRANITE COUNTERTOPS, GAS COOK TOP, STAINLESS APPLIANCES * REFRIGERATOR CONVEYS * THREE CAR TANDEM GARAGE WITH * WATER SOFTENER AND CHARGING STATION!!, TWO STORY STAIR CASE LEADS TO FOUR LARGE BEDROOMS THREE BATHS AND LARGE GAMEROOM WITH BONUS ROOM, COVERED BACK PORCH, MANY ENERGY SAVINGS FEATURES, ZONED TO HIGHLY DESIRABLE SCHOOLS
Location
State TX
County Fort Bend
Community Cinco Ranch
Area Katy - Southwest
Rooms
Bedroom Description Primary Bed - 1st Floor,Walk-In Closet
Other Rooms 1 Living Area, Breakfast Room, Family Room, Formal Dining, Formal Living, Gameroom Up, Living Area - 1st Floor, Utility Room in House
Master Bathroom Primary Bath: Double Sinks, Primary Bath: Separate Shower, Primary Bath: Soaking Tub, Secondary Bath(s): Tub/Shower Combo
Den/Bedroom Plus 5
Kitchen Breakfast Bar, Kitchen open to Family Room, Pantry, Walk-in Pantry
Interior
Interior Features Alarm System - Owned, Drapes/Curtains/Window Cover, Formal Entry/Foyer, High Ceiling, Refrigerator Included
Heating Central Gas
Cooling Central Electric
Flooring Carpet, Engineered Wood, Tile
Fireplaces Number 1
Exterior
Parking Features Attached Garage, Tandem
Garage Spaces 3.0
Garage Description Double-Wide Driveway
Roof Type Composition
Private Pool No
Building
Lot Description Cleared, In Golf Course Community, Subdivision Lot
Faces Southwest
Story 2
Foundation Slab
Builder Name TRENDMAKER
Water Water District
Structure Type Brick,Cement Board,Stone
New Construction No
Schools
Elementary Schools Shafer Elementary School
Middle Schools Seven Lakes Junior High School
High Schools Jordan High School
School District 30 - Katy
Others
HOA Fee Include Clubhouse,Grounds,Recreational Facilities
Senior Community No
Restrictions Deed Restrictions
Tax ID 2278-58-002-0230-914
Ownership Full Ownership
Energy Description Attic Vents,Ceiling Fans,Radiant Attic Barrier
Acceptable Financing Cash Sale, Conventional
Tax Rate 2.7695
Disclosures Mud, Sellers Disclosure
Listing Terms Cash Sale, Conventional
Financing Cash Sale,Conventional
Special Listing Condition Mud, Sellers Disclosure
Read Less
Want to know what your home might be worth? Contact us for a FREE valuation!

Our team is ready to help you sell your home for the highest possible price ASAP

Bought with Better Homes and Gardens Real Estate Gary Greene - Sugar Land

GET MORE INFORMATION





