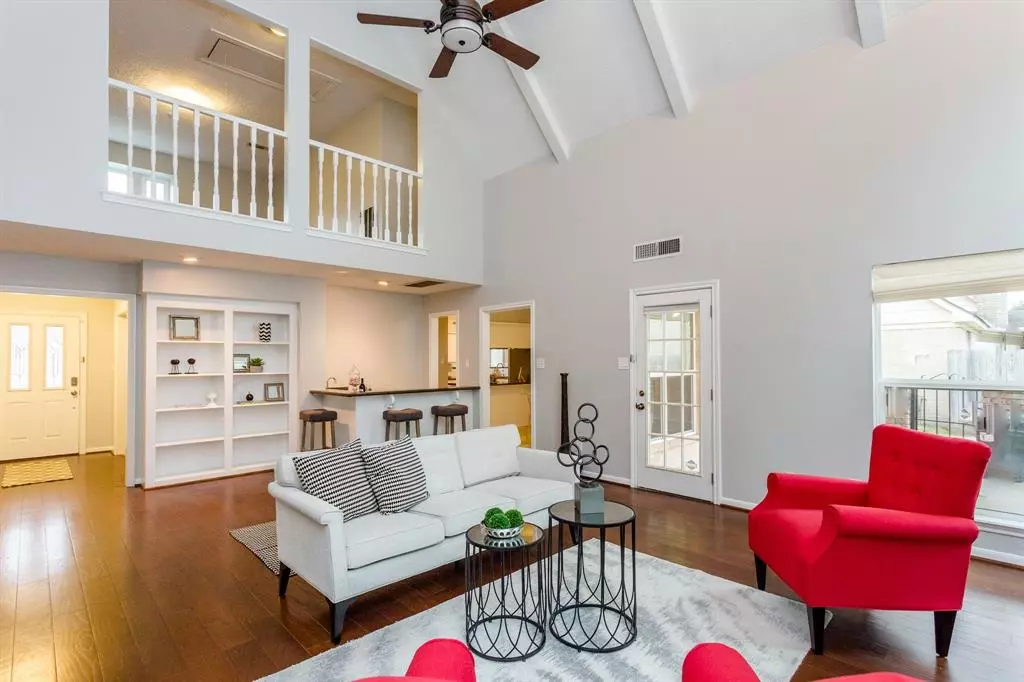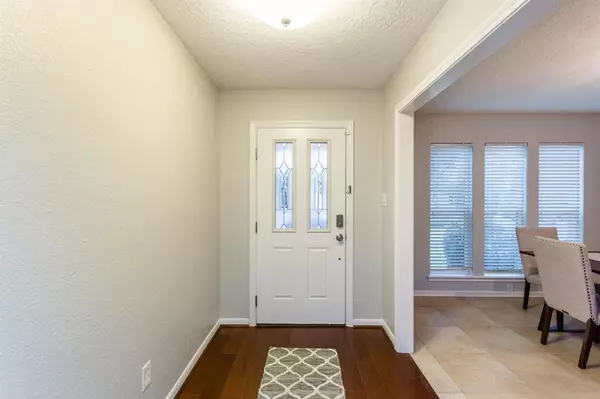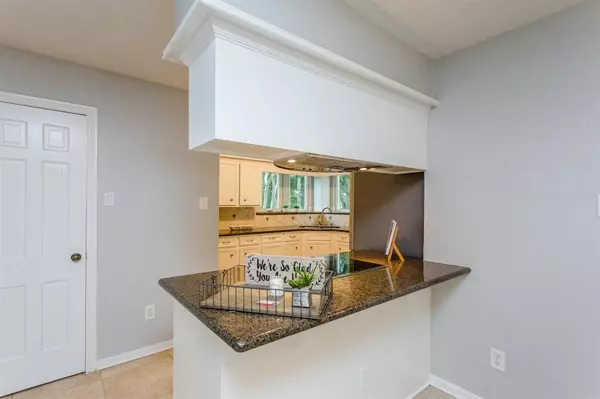$480,000
For more information regarding the value of a property, please contact us for a free consultation.
1923 Round Lake DR Houston, TX 77077
4 Beds
2.1 Baths
2,744 SqFt
Key Details
Property Type Single Family Home
Listing Status Sold
Purchase Type For Sale
Square Footage 2,744 sqft
Price per Sqft $167
Subdivision Shadowbriar Sec 01
MLS Listing ID 39374228
Sold Date 10/21/22
Style Traditional
Bedrooms 4
Full Baths 2
Half Baths 1
HOA Fees $53/ann
HOA Y/N 1
Year Built 1981
Annual Tax Amount $4,095
Tax Year 2021
Lot Size 7,820 Sqft
Acres 0.1795
Property Description
This Pristine, beautiful property is located in the subdivision of Shadowbriar and set in a street ending on a cul-de-sac. Get ready for Summer and BBQ, gather family and friends around the sparkling pool, relax on the wooden deck under the shade of the pergola. Living area with cathedral ceilings, wet bar, and array of windows. There is a great flow from dining room to kitchen and breakfast area. Master bedroom on first floor just off entrance hall. Freshly painted, manicured back and front yard, granite counters, stainless steel appliances, interior balcony, these are just a few of the details that make this house unique. Natural light pouring in through array of windows around the house. Subdivision close to venues, a variety of international restaurants, specialty food markets, and for the outdoor family, Terry Hersey park, where you can run, cycle, walk etc. Within minutes from mayor Hwys 8, and Westpark. READ AND SIGN COVID-19 NOTICE
Location
State TX
County Harris
Area Energy Corridor
Rooms
Bedroom Description Primary Bed - 1st Floor,Walk-In Closet
Other Rooms 1 Living Area, Breakfast Room, Formal Dining, Gameroom Up, Living Area - 1st Floor, Utility Room in House
Kitchen Breakfast Bar, Pantry
Interior
Interior Features Dryer Included, High Ceiling, Refrigerator Included, Washer Included, Wet Bar
Heating Central Gas
Cooling Central Electric
Flooring Carpet, Tile, Wood
Fireplaces Number 1
Exterior
Exterior Feature Back Yard, Fully Fenced, Patio/Deck
Parking Features Detached Garage
Garage Spaces 1.0
Pool Gunite, In Ground
Roof Type Composition
Street Surface Concrete
Private Pool Yes
Building
Lot Description Subdivision Lot
Story 2
Foundation Slab
Sewer Public Sewer
Water Public Water
Structure Type Brick,Cement Board
New Construction No
Schools
Elementary Schools Ashford/Shadowbriar Elementary School
Middle Schools West Briar Middle School
High Schools Westside High School
School District 27 - Houston
Others
HOA Fee Include Recreational Facilities
Senior Community No
Restrictions Deed Restrictions
Tax ID 111-893-000-0091
Ownership Full Ownership
Energy Description Ceiling Fans
Acceptable Financing Cash Sale, Conventional, FHA, Investor
Disclosures Sellers Disclosure
Listing Terms Cash Sale, Conventional, FHA, Investor
Financing Cash Sale,Conventional,FHA,Investor
Special Listing Condition Sellers Disclosure
Read Less
Want to know what your home might be worth? Contact us for a FREE valuation!

Our team is ready to help you sell your home for the highest possible price ASAP

Bought with CB&A, Realtors

GET MORE INFORMATION





