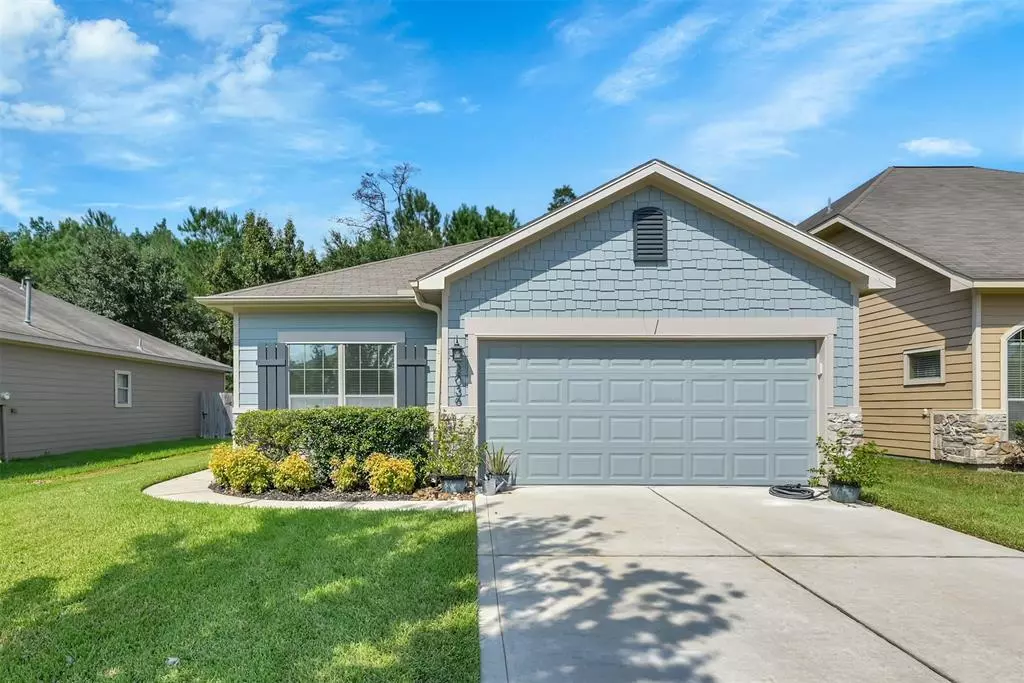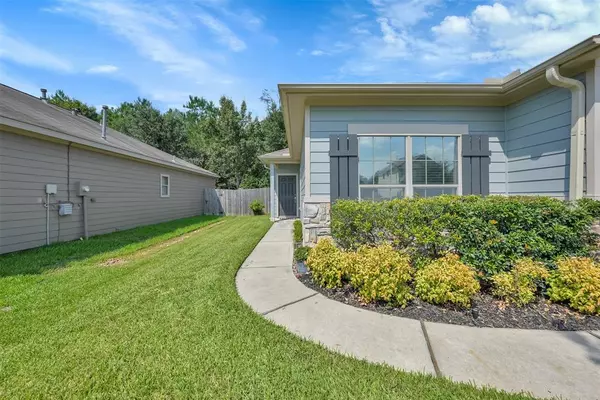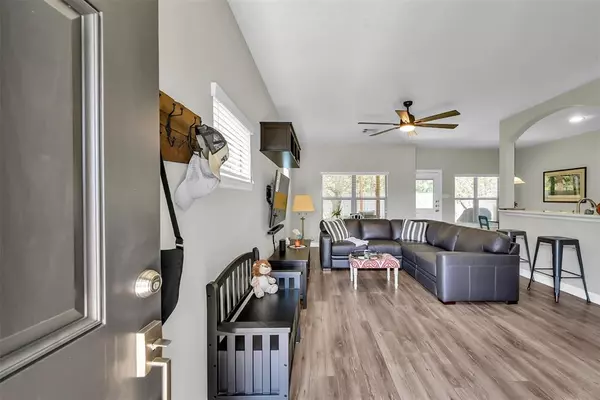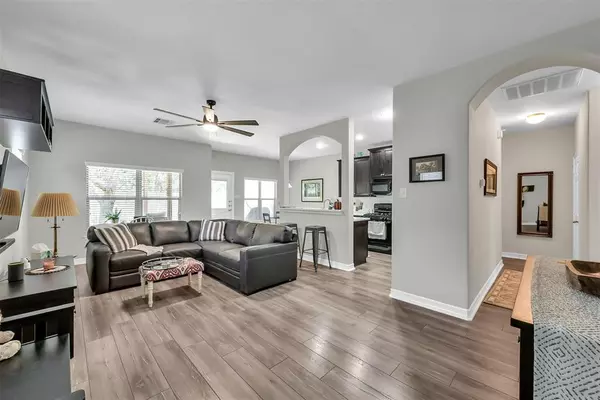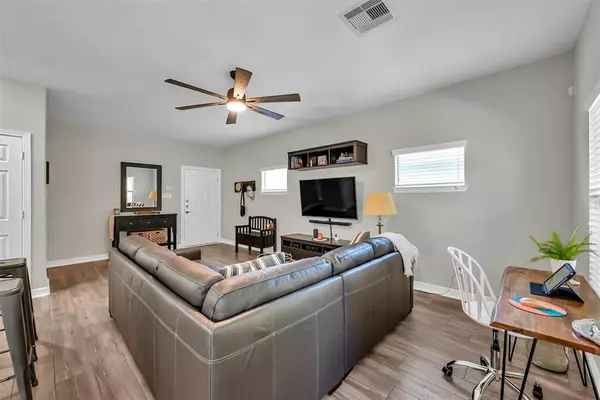$255,000
For more information regarding the value of a property, please contact us for a free consultation.
2036 Lost Pine CT Conroe, TX 77304
3 Beds
2 Baths
1,326 SqFt
Key Details
Property Type Single Family Home
Listing Status Sold
Purchase Type For Sale
Square Footage 1,326 sqft
Price per Sqft $196
Subdivision Pinewood Forest
MLS Listing ID 97281879
Sold Date 10/31/22
Style Traditional
Bedrooms 3
Full Baths 2
HOA Fees $32/ann
HOA Y/N 1
Year Built 2009
Annual Tax Amount $3,295
Tax Year 2021
Lot Size 5,500 Sqft
Acres 0.1263
Property Description
This well maintained home is truly a must see with plenty of owner upgrades that make it stand out. The home recently received a fresh coat of paint on the interior and exterior. The kitchen features Quartz countertops along with a single bowl stainless steel undermount kitchen sink. Flooring consists of a beautiful laminate floor in the bedrooms and living areas with gorgeous wood look tile flooring in the bathrooms. The owner has also added a Rheem Performance Platinum 8.4 GPM gas Tankless Water Heater along with a Aquasure Harmony Water Softener. The home also has a Rain Bird Sprinkler System for the front & backyard. There is also a covered backyard patio to enjoy your coffee on those cool Fall mornings. Oh and did I mention, no neighbors behind and the backyard has a 7 year peach tree?! This is just a sampling of the features found in this home, see the rest for yourself! Schedule your showing today!
Location
State TX
County Montgomery
Area Conroe Southwest
Rooms
Bedroom Description All Bedrooms Down
Master Bathroom Primary Bath: Tub/Shower Combo, Secondary Bath(s): Tub/Shower Combo
Kitchen Pantry
Interior
Interior Features Alarm System - Owned, Fire/Smoke Alarm
Heating Central Gas
Cooling Central Electric
Flooring Laminate, Tile
Exterior
Exterior Feature Back Yard Fenced, Covered Patio/Deck, Patio/Deck, Sprinkler System
Parking Features Attached Garage
Garage Spaces 2.0
Garage Description Auto Garage Door Opener, Double-Wide Driveway
Roof Type Composition
Street Surface Asphalt
Private Pool No
Building
Lot Description Subdivision Lot
Faces South
Story 1
Foundation Slab
Lot Size Range 0 Up To 1/4 Acre
Builder Name La Jolla Homes
Sewer Public Sewer
Water Public Water
Structure Type Cement Board
New Construction No
Schools
Elementary Schools Rice Elementary School (Conroe)
Middle Schools Peet Junior High School
High Schools Conroe High School
School District 11 - Conroe
Others
Senior Community No
Restrictions Deed Restrictions
Tax ID 7991-00-02900
Ownership Full Ownership
Energy Description Attic Vents,Ceiling Fans,Digital Program Thermostat,Insulated/Low-E windows,North/South Exposure,Tankless/On-Demand H2O Heater
Acceptable Financing Cash Sale, Conventional, FHA, Investor, VA
Tax Rate 2.1863
Disclosures Exclusions, Sellers Disclosure
Listing Terms Cash Sale, Conventional, FHA, Investor, VA
Financing Cash Sale,Conventional,FHA,Investor,VA
Special Listing Condition Exclusions, Sellers Disclosure
Read Less
Want to know what your home might be worth? Contact us for a FREE valuation!

Our team is ready to help you sell your home for the highest possible price ASAP

Bought with Coldwell Banker Realty - The Woodlands

GET MORE INFORMATION

