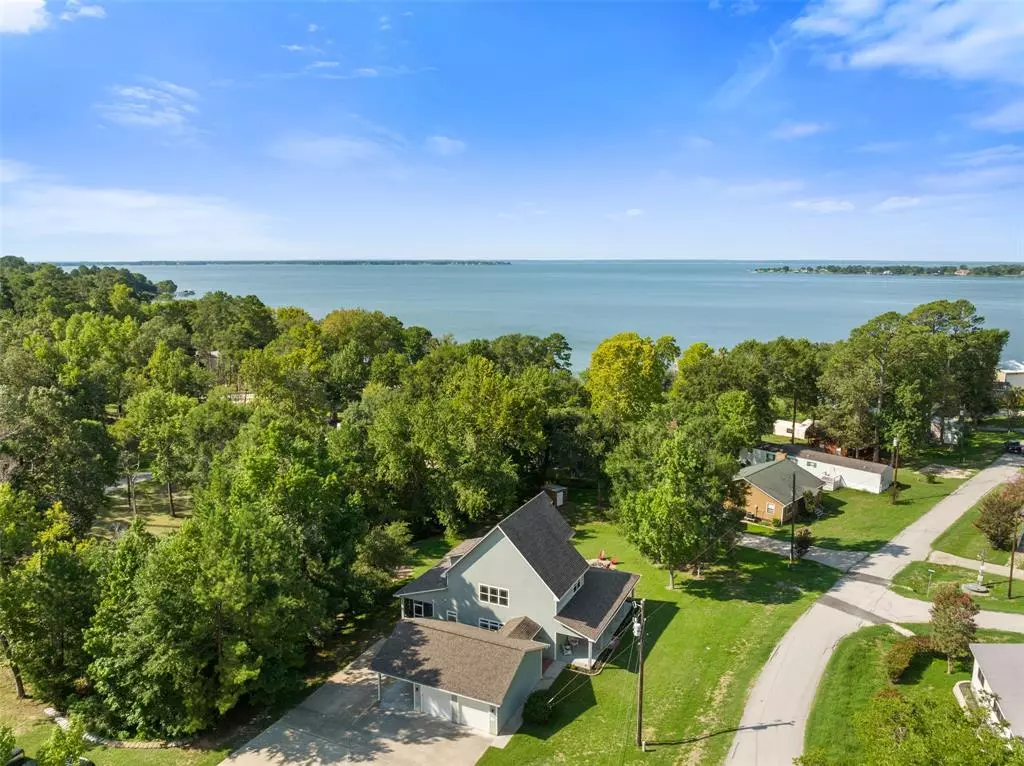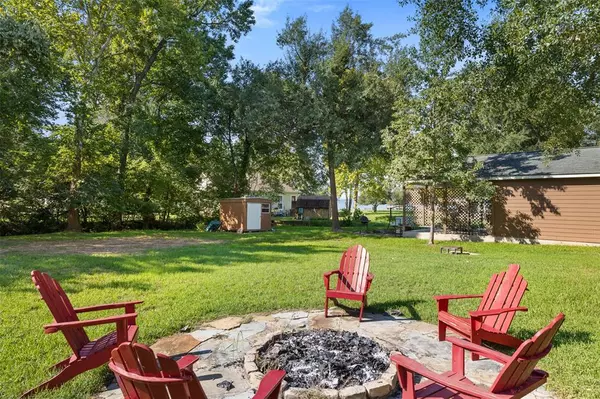$390,000
For more information regarding the value of a property, please contact us for a free consultation.
279 Apple Grove Livingston, TX 77351
3 Beds
2.1 Baths
2,116 SqFt
Key Details
Property Type Single Family Home
Listing Status Sold
Purchase Type For Sale
Square Footage 2,116 sqft
Price per Sqft $179
Subdivision Cedar Point
MLS Listing ID 46344329
Sold Date 01/03/23
Style Traditional
Bedrooms 3
Full Baths 2
Half Baths 1
HOA Fees $56/ann
HOA Y/N 1
Year Built 2010
Lot Size 0.648 Acres
Property Description
Imagine a Lake Livingston Lifestyle? You will love this 1/2 acre lot with outstanding outdoor entertaining spaces such as wrap-around porches, screen-in porch & fire pit. Exterior offers cement board siding for durability, 2 car-garage & one bay carport for boat storage. Just inside the charming red front door you’ll find a large living space with wood floors, ceiling fans & natural light. The combination living, dining & kitchen make for a communal space for family & friends. The two-story island kitchen has granite & solid wood cabinetry, double ovens, gas cooktop, breakfast bar & stainless appliances. Spacious primary suite boasts natural light & ensuite bath with shower, double sinks & seated vanity. The study with solid wood built-ins is at the top of the stairway. Two additional bedrooms are located on the first floor serviced by a hallway bath. Community provides manned security at gate, community boat launches, pool, playground area & recreation room. The Lake is waiting!
Location
State TX
County Polk
Area Lake Livingston Area
Rooms
Bedroom Description 2 Bedrooms Down,Primary Bed - 2nd Floor
Other Rooms 1 Living Area, Home Office/Study, Living Area - 1st Floor, Living/Dining Combo, Loft
Master Bathroom Primary Bath: Double Sinks, Primary Bath: Shower Only, Secondary Bath(s): Tub/Shower Combo
Den/Bedroom Plus 3
Kitchen Island w/o Cooktop, Kitchen open to Family Room, Pantry
Interior
Interior Features Drapes/Curtains/Window Cover, Dryer Included, Fire/Smoke Alarm, High Ceiling, Washer Included
Heating Central Electric
Cooling Central Electric
Flooring Tile, Wood
Exterior
Exterior Feature Back Yard, Controlled Subdivision Access, Not Fenced, Porch, Private Driveway, Satellite Dish, Screened Porch
Parking Features Detached Garage, Oversized Garage
Garage Spaces 2.0
Carport Spaces 1
Garage Description Additional Parking, Double-Wide Driveway
Waterfront Description Lake View
Roof Type Composition
Street Surface Concrete
Accessibility Manned Gate
Private Pool No
Building
Lot Description Corner, Subdivision Lot, Water View, Wooded
Story 2
Foundation Slab
Lot Size Range 1/4 Up to 1/2 Acre
Builder Name Lakewood Builders
Sewer Public Sewer
Water Public Water
Structure Type Cement Board
New Construction No
Schools
Elementary Schools Onalaska Elementary School
Middle Schools Onalaska Jr/Sr High School
High Schools Onalaska Jr/Sr High School
School District 104 - Onalaska
Others
HOA Fee Include Clubhouse,Limited Access Gates,On Site Guard,Recreational Facilities
Senior Community No
Restrictions No Restrictions
Tax ID 45262
Ownership Full Ownership
Energy Description Ceiling Fans,Digital Program Thermostat,High-Efficiency HVAC,HVAC>13 SEER,Insulated Doors,Insulated/Low-E windows
Acceptable Financing Cash Sale, Conventional
Disclosures Sellers Disclosure
Listing Terms Cash Sale, Conventional
Financing Cash Sale,Conventional
Special Listing Condition Sellers Disclosure
Read Less
Want to know what your home might be worth? Contact us for a FREE valuation!

Our team is ready to help you sell your home for the highest possible price ASAP

Bought with RE/MAX Integrity

GET MORE INFORMATION





