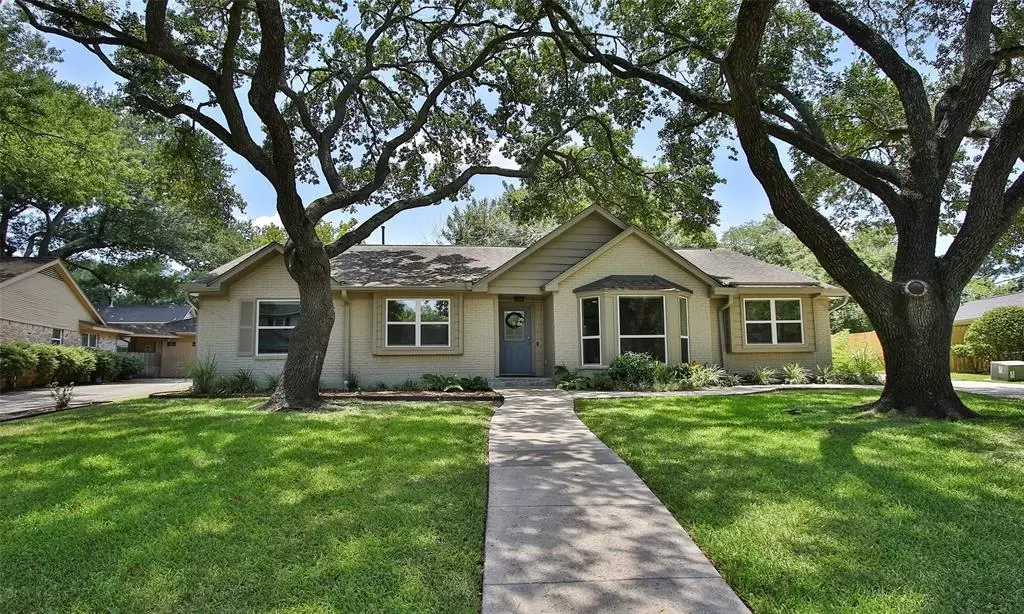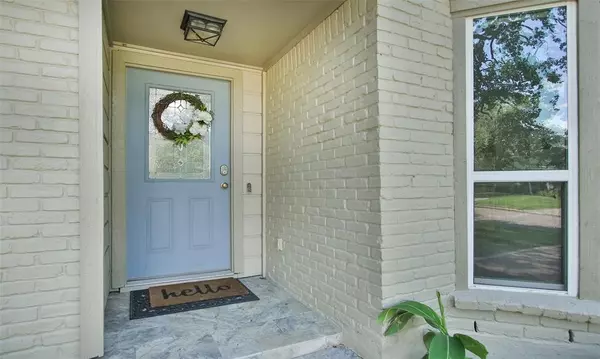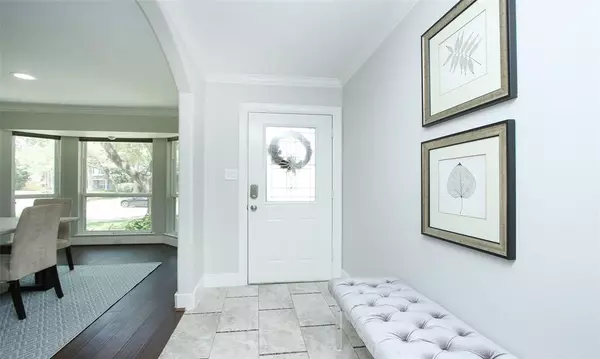$490,000
For more information regarding the value of a property, please contact us for a free consultation.
12411 Stafford Springs DR Houston, TX 77077
4 Beds
2 Baths
2,621 SqFt
Key Details
Property Type Single Family Home
Listing Status Sold
Purchase Type For Sale
Square Footage 2,621 sqft
Price per Sqft $181
Subdivision Ashford Forest
MLS Listing ID 91170212
Sold Date 01/04/23
Style Traditional
Bedrooms 4
Full Baths 2
HOA Fees $52/ann
HOA Y/N 1
Year Built 1971
Annual Tax Amount $8,550
Tax Year 2021
Lot Size 9,660 Sqft
Acres 0.2218
Property Description
Don’t miss out on the opportunity to own your dream home in Ashford Forest. It shines like new w/upscale finishes incl. a primary suite extension w/new windows, new roof, additional AC unit for master suite, 2nd water heater for the rain shower. There're front/back gutters w/leaf guards & the front gutters are routed to the street. There is a 25-year root barrier installed to protect the foundation & the barrier covers the full front of the house & the back along the side of the garage, in front of the porch & the master extension. There is a sprinkler system installed w/auxiliary tank that can be used to distribute mosquito repellent or fertilizer. There’s a is a 40 AMP circuit in the garage to charge electric vehicles. Additionally, there's 240 sqft TuffShed workshop w/ full, professionally done electrical & oversized mini split to cool/heat the unit. Foundation& roof repairs and repiping completed October 2022. All documents are online.
Location
State TX
County Harris
Area Energy Corridor
Rooms
Bedroom Description All Bedrooms Down,Primary Bed - 1st Floor,Sitting Area,Walk-In Closet
Other Rooms Breakfast Room, Formal Dining, Living Area - 1st Floor, Utility Room in House
Master Bathroom Primary Bath: Double Sinks, Primary Bath: Separate Shower, Primary Bath: Soaking Tub, Secondary Bath(s): Tub/Shower Combo
Kitchen Kitchen open to Family Room
Interior
Interior Features Alarm System - Owned, Crown Molding, Drapes/Curtains/Window Cover, Fire/Smoke Alarm, Formal Entry/Foyer, Prewired for Alarm System, Refrigerator Included
Heating Central Gas
Cooling Central Electric
Flooring Carpet, Tile, Wood
Fireplaces Number 1
Exterior
Exterior Feature Back Yard, Back Yard Fenced, Fully Fenced, Patio/Deck, Storage Shed, Workshop
Parking Features Detached Garage
Garage Spaces 2.0
Roof Type Composition
Street Surface Concrete
Private Pool No
Building
Lot Description Subdivision Lot
Story 1
Foundation Slab
Lot Size Range 0 Up To 1/4 Acre
Sewer Public Sewer
Water Public Water
Structure Type Brick,Wood
New Construction No
Schools
Elementary Schools Ashford/Shadowbriar Elementary School
Middle Schools West Briar Middle School
High Schools Westside High School
School District 27 - Houston
Others
Senior Community No
Restrictions Deed Restrictions
Tax ID 102-121-000-0019
Energy Description Ceiling Fans,Digital Program Thermostat,Insulated/Low-E windows
Acceptable Financing Cash Sale, Conventional, Investor
Tax Rate 2.3307
Disclosures Sellers Disclosure
Listing Terms Cash Sale, Conventional, Investor
Financing Cash Sale,Conventional,Investor
Special Listing Condition Sellers Disclosure
Read Less
Want to know what your home might be worth? Contact us for a FREE valuation!

Our team is ready to help you sell your home for the highest possible price ASAP

Bought with eXp Realty LLC

GET MORE INFORMATION





