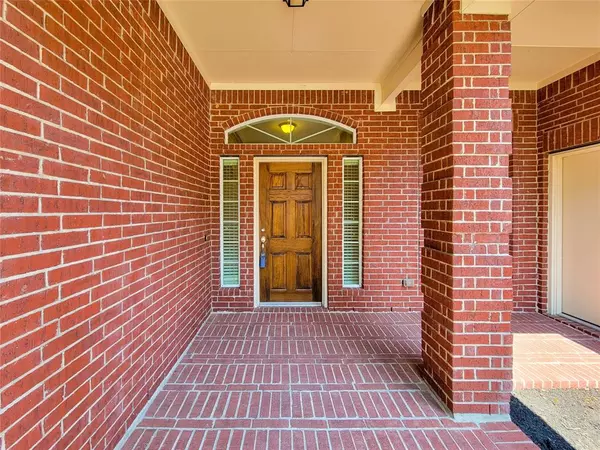$399,500
For more information regarding the value of a property, please contact us for a free consultation.
13707 Lake Michigan AVE Houston, TX 77044
4 Beds
3 Baths
3,177 SqFt
Key Details
Property Type Single Family Home
Listing Status Sold
Purchase Type For Sale
Square Footage 3,177 sqft
Price per Sqft $117
Subdivision Waters Edge Sec 10
MLS Listing ID 13046307
Sold Date 01/10/23
Style Ranch
Bedrooms 4
Full Baths 3
HOA Fees $110/ann
HOA Y/N 1
Year Built 2012
Annual Tax Amount $11,968
Tax Year 2021
Lot Size 0.287 Acres
Acres 0.2872
Property Description
Motivated seller! Make us an offer. Large 1 story all the rooms in a 2 story without the stairs? Look no further! Ranch style home on lake lot perfect for relaxing. Entry way greets with a formal dining to your right & a game room/office to left. The primary living space & kitchen open up as you walk -through this perfect space for entertaining. Kitchen features plenty of counter space, gas stove & large island making it a chef's dream. Breakfast room is featured at the exit of the kitchen with an additional secondary living space to the right. Bedrooms are in 3 wings of the home. First set is to the left by the the office/gameroom with a bathroom in between. Third bedroom with bathroom adjacent is tucked behind the kitchen in the back of the home for great privacy. The primary bedroom is to the left of the living room with room for all your bedroom furniture plus a sitting area. The primary bath has 2 sinks, walk-in shower & huge jetted tub. Call to schedule your private tour today!
Location
State TX
County Harris
Community Summerwood
Area Summerwood/Lakeshore
Rooms
Bedroom Description All Bedrooms Down,Sitting Area,Walk-In Closet
Other Rooms Breakfast Room, Formal Dining, Formal Living, Gameroom Down, Home Office/Study, Living Area - 1st Floor, Utility Room in House
Master Bathroom Primary Bath: Double Sinks, Primary Bath: Separate Shower, Primary Bath: Soaking Tub, Secondary Bath(s): Double Sinks
Kitchen Island w/o Cooktop, Kitchen open to Family Room, Pantry, Walk-in Pantry
Interior
Interior Features Formal Entry/Foyer, High Ceiling, Refrigerator Included
Heating Central Gas
Cooling Central Electric
Flooring Carpet, Tile, Wood
Fireplaces Number 1
Fireplaces Type Gaslog Fireplace
Exterior
Exterior Feature Back Yard, Back Yard Fenced, Covered Patio/Deck, Patio/Deck, Private Driveway, Sprinkler System
Parking Features Attached Garage, Tandem
Garage Spaces 3.0
Waterfront Description Lake View,Lakefront
Roof Type Composition
Private Pool No
Building
Lot Description Subdivision Lot, Water View, Waterfront
Faces South
Story 1
Foundation Slab on Builders Pier
Lot Size Range 1/4 Up to 1/2 Acre
Water Water District
Structure Type Brick
New Construction No
Schools
Elementary Schools Lakeshore Elementary School
Middle Schools West Lake Middle School
High Schools Summer Creek High School
School District 29 - Humble
Others
Senior Community No
Restrictions Deed Restrictions
Tax ID 132-750-002-0025
Energy Description Ceiling Fans,Insulated Doors,Insulated/Low-E windows,North/South Exposure
Acceptable Financing Cash Sale, Conventional, Exchange or Trade, FHA, Owner Financing, Seller to Contribute to Buyer's Closing Costs, VA
Tax Rate 3.1539
Disclosures Mud
Listing Terms Cash Sale, Conventional, Exchange or Trade, FHA, Owner Financing, Seller to Contribute to Buyer's Closing Costs, VA
Financing Cash Sale,Conventional,Exchange or Trade,FHA,Owner Financing,Seller to Contribute to Buyer's Closing Costs,VA
Special Listing Condition Mud
Read Less
Want to know what your home might be worth? Contact us for a FREE valuation!

Our team is ready to help you sell your home for the highest possible price ASAP

Bought with JLA Realty
GET MORE INFORMATION





