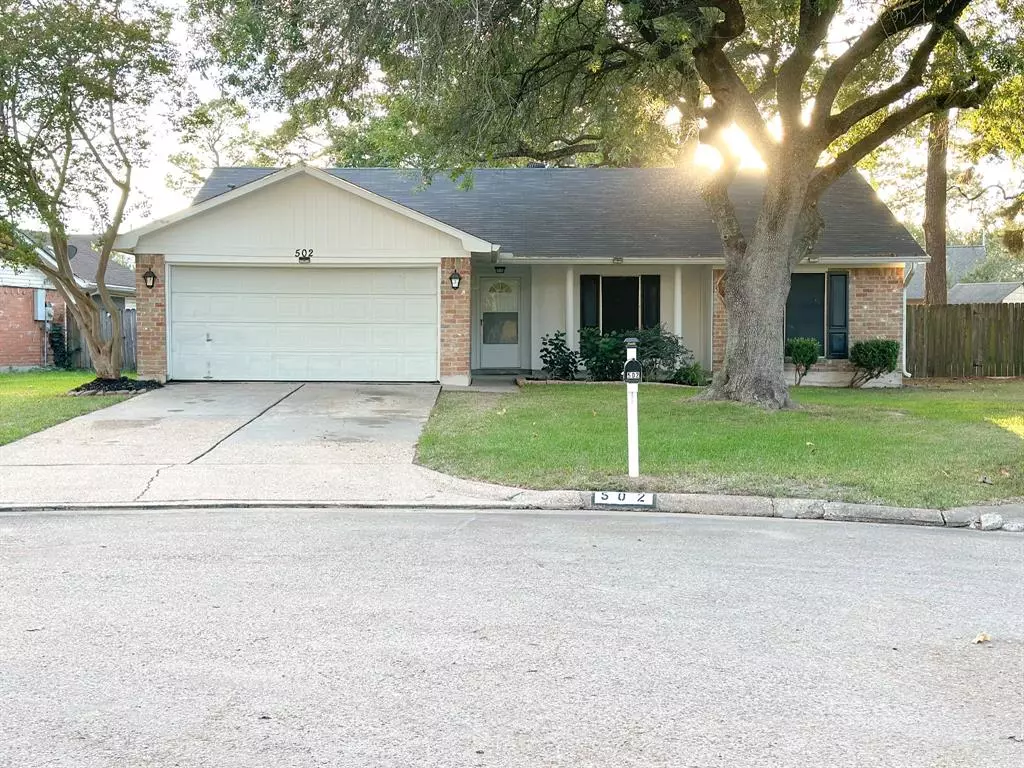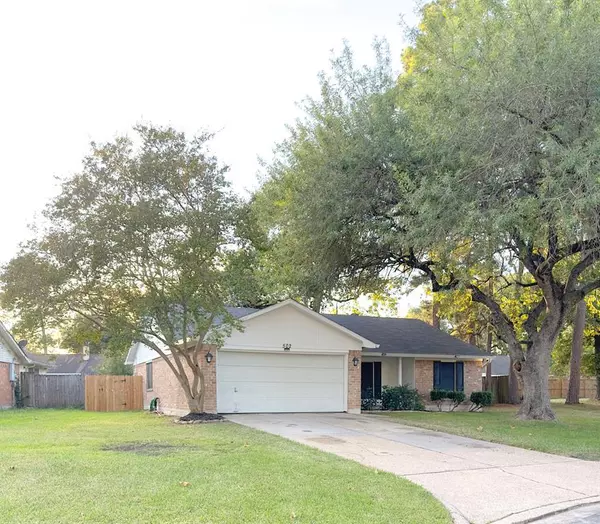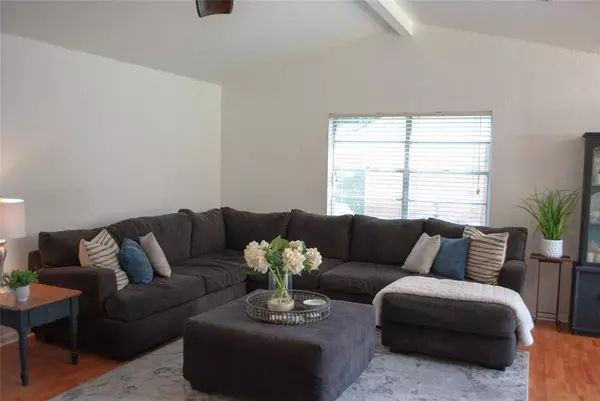$224,000
For more information regarding the value of a property, please contact us for a free consultation.
502 Chambly DR Houston, TX 77015
4 Beds
2 Baths
1,530 SqFt
Key Details
Property Type Single Family Home
Listing Status Sold
Purchase Type For Sale
Square Footage 1,530 sqft
Price per Sqft $142
Subdivision Riviera East Sec 01 R/P
MLS Listing ID 45504635
Sold Date 01/10/23
Style Traditional
Bedrooms 4
Full Baths 2
HOA Fees $23/ann
HOA Y/N 1
Year Built 1978
Annual Tax Amount $3,934
Tax Year 2021
Lot Size 8,000 Sqft
Acres 0.1837
Property Description
WELCOME HOME!! 502 Chambly Dr is a STUNNING 4 bedroom 2 bath home that offers a spacious living room with a vaulted ceiling and beautiful fireplace, along with enough space for all family and friends! The kitchen includes all stainless appliances and opens up to both the dining and living room! Each bedroom has had new carpet put in as well as new ceiling fans installed. There is a new coat of paint inside and out of this home. The roof was REPLACED IN 2019!!! There is laminate flooring throughout the kitchen, dining, and living area with ceramic tile covering the hallway and bathrooms. The 2 car garage includes a new utility room (added on 10/6) coated with fresh paint. The back sliding glass doors lead out to a wonderful sized backyard with plenty of room to entertain. This massive 8,000 sqft lot is located in a cul de sac and is just minutes away from retail, restaurants, beltway 8 and I-10 freeway. Sold as-is. Refrigerator stays as well! Sellers are HIGHLY MOTIVATED!
Location
State TX
County Harris
Area North Channel
Rooms
Bedroom Description All Bedrooms Down
Other Rooms 1 Living Area, Living/Dining Combo, Utility Room in Garage
Master Bathroom Primary Bath: Tub/Shower Combo, Secondary Bath(s): Tub/Shower Combo
Kitchen Kitchen open to Family Room, Pantry
Interior
Interior Features Fire/Smoke Alarm, Refrigerator Included
Heating Central Gas
Cooling Central Electric
Flooring Carpet, Laminate, Tile
Fireplaces Number 1
Fireplaces Type Gas Connections, Gaslog Fireplace
Exterior
Exterior Feature Back Yard Fenced, Patio/Deck, Porch, Subdivision Tennis Court
Parking Features Attached Garage
Garage Spaces 2.0
Garage Description Double-Wide Driveway
Roof Type Composition
Street Surface Concrete
Private Pool No
Building
Lot Description Cul-De-Sac, Subdivision Lot
Faces East
Story 1
Foundation Slab
Lot Size Range 0 Up To 1/4 Acre
Water Water District
Structure Type Brick
New Construction No
Schools
Elementary Schools Normandy Crossing Elementary School
Middle Schools Cunningham Middle School (Galena Park)
High Schools North Shore Senior High School
School District 21 - Galena Park
Others
Senior Community No
Restrictions Deed Restrictions
Tax ID 108-429-000-0022
Energy Description Attic Vents,Ceiling Fans
Acceptable Financing Cash Sale, Conventional, FHA, VA
Tax Rate 2.6774
Disclosures Mud, Sellers Disclosure
Listing Terms Cash Sale, Conventional, FHA, VA
Financing Cash Sale,Conventional,FHA,VA
Special Listing Condition Mud, Sellers Disclosure
Read Less
Want to know what your home might be worth? Contact us for a FREE valuation!

Our team is ready to help you sell your home for the highest possible price ASAP

Bought with Realty Associates

GET MORE INFORMATION





