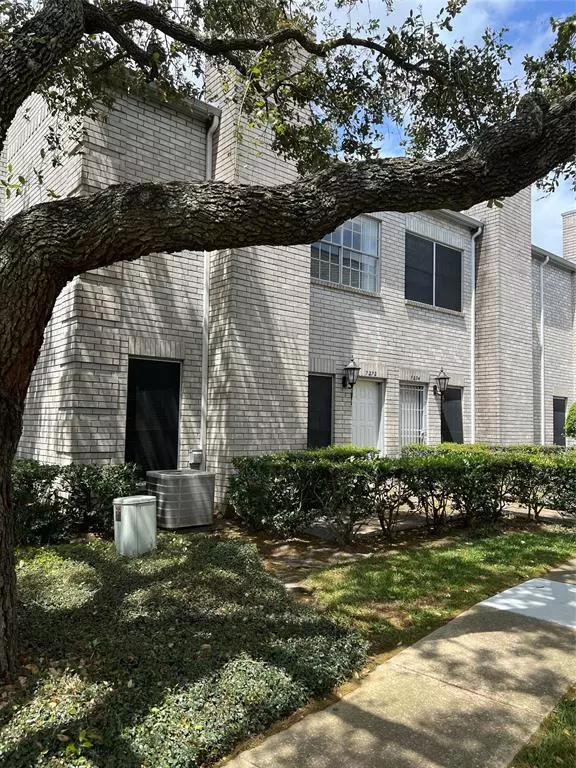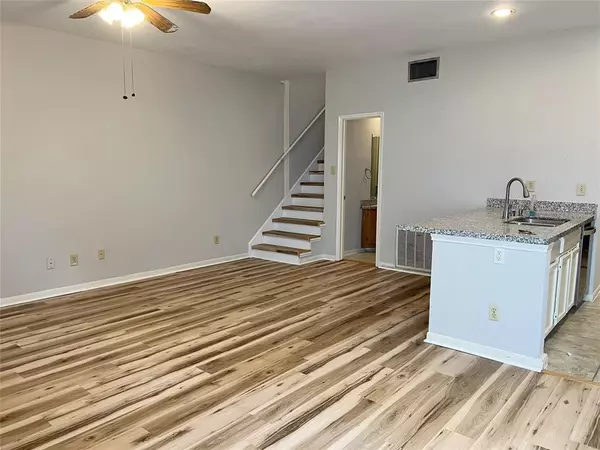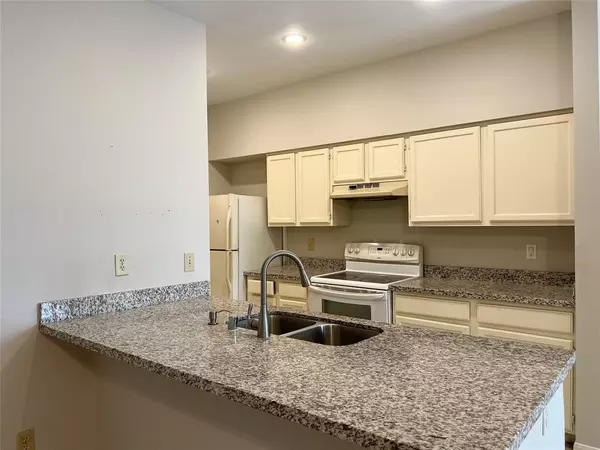$147,000
For more information regarding the value of a property, please contact us for a free consultation.
7272 Regency Square CT Houston, TX 77036
2 Beds
2.1 Baths
1,470 SqFt
Key Details
Property Type Townhouse
Sub Type Townhouse
Listing Status Sold
Purchase Type For Sale
Square Footage 1,470 sqft
Price per Sqft $100
Subdivision Regency Court T/H Condo
MLS Listing ID 64086292
Sold Date 01/11/23
Style Contemporary/Modern
Bedrooms 2
Full Baths 2
Half Baths 1
HOA Fees $447/mo
Year Built 1982
Annual Tax Amount $2,769
Tax Year 2021
Lot Size 5.757 Acres
Property Description
Beautifully updated townhome nestled in a quiet community conveniently located between the Beltway, I-69, and 610Loop! Fresh new paint and vinyl plank flooring in 05/2022! First floor includes a clean neutral paint palette, tile floors, open-concept living & dining, Granite countertops, and stainless appliances. All bedrooms are up and both offer en-suite bathrooms with shower/bath combo and generous walk-in closets. Conveniently located close to many shopping, dining, and entertainment options and with easy access to major freeways, your commute will be a breeze.
Location
State TX
County Harris
Area Sharpstown Area
Rooms
Bedroom Description All Bedrooms Up,En-Suite Bath,Primary Bed - 2nd Floor,Walk-In Closet
Other Rooms 1 Living Area, Kitchen/Dining Combo, Living Area - 1st Floor, Living/Dining Combo, Utility Room in House
Master Bathroom Half Bath, Primary Bath: Tub/Shower Combo, Secondary Bath(s): Tub/Shower Combo
Den/Bedroom Plus 2
Kitchen Breakfast Bar, Instant Hot Water, Kitchen open to Family Room, Pantry
Interior
Interior Features Fire/Smoke Alarm
Heating Central Gas
Cooling Central Electric
Flooring Tile, Vinyl Plank
Fireplaces Number 1
Fireplaces Type Wood Burning Fireplace
Appliance Dryer Included, Washer Included
Laundry Utility Rm In Garage
Exterior
Exterior Feature Area Tennis Courts
Parking Features Attached Garage
Garage Spaces 2.0
Roof Type Composition
Private Pool No
Building
Faces East
Story 2
Entry Level Levels 1 and 2
Foundation Slab
Sewer Public Sewer
Water Public Water
Structure Type Brick
New Construction No
Schools
Elementary Schools Piney Point Elementary School
Middle Schools Revere Middle School
High Schools Wisdom High School
School District 27 - Houston
Others
Pets Allowed Not Allowed
HOA Fee Include Cable TV,Grounds,Insurance,Trash Removal,Water and Sewer
Senior Community No
Tax ID 115-358-004-0001
Ownership Full Ownership
Energy Description Ceiling Fans,Digital Program Thermostat
Acceptable Financing Cash Sale, Conventional
Tax Rate 2.3307
Disclosures Sellers Disclosure
Listing Terms Cash Sale, Conventional
Financing Cash Sale,Conventional
Special Listing Condition Sellers Disclosure
Pets Allowed Not Allowed
Read Less
Want to know what your home might be worth? Contact us for a FREE valuation!

Our team is ready to help you sell your home for the highest possible price ASAP

Bought with eXp Realty LLC

GET MORE INFORMATION





