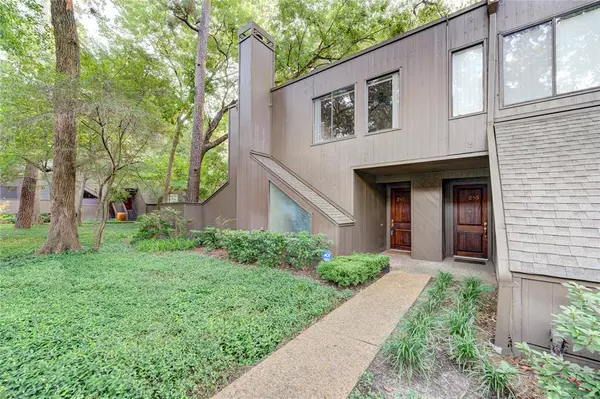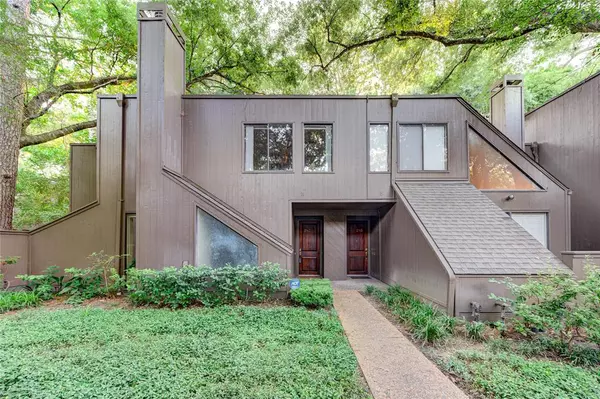$329,999
For more information regarding the value of a property, please contact us for a free consultation.
287 Litchfield LN Houston, TX 77024
3 Beds
2.1 Baths
1,768 SqFt
Key Details
Property Type Townhouse
Sub Type Townhouse
Listing Status Sold
Purchase Type For Sale
Square Footage 1,768 sqft
Price per Sqft $178
Subdivision Ethans Glen Sec 03 R/P
MLS Listing ID 42307229
Sold Date 01/10/23
Style Contemporary/Modern
Bedrooms 3
Full Baths 2
Half Baths 1
HOA Fees $530/mo
Year Built 1977
Annual Tax Amount $7,320
Tax Year 2021
Lot Size 1,680 Sqft
Property Description
Upgrade and beautiful 3 Bedroom townhome located in desired Ethans Glen resort like tree & lake unique community which is in the heart of Prestigious Memorial Area. Unit 287 locate in one of the biggest lot in the community, Many upgrades: FRESH NEW paint in whole house Oct 2022! In 2018: new electric panel, updated Wood and Tile floor in 1st floor, laminate floor in all stairs, kitchen cabinet. 2021: fully upgrade in master bathroom with glass shower and elegant tub. NEW HVAC in upstairs. 2 sliding doors replaced in 2016! Kitchen, bathroom with granite top. Kitchen open to living room and dinning, wall of windows in living and dinning & have a lot of natural lights, 1st floor has unique 2 courtyard. Custom paint on Dinning room. Elegant fire place in living. Upstairs 3 bdrms, balcony in Master, double closets in Master. Luxury master bathroom. Exemplary Spring Branch schools. Community lake, walking trail, pools etc. Easy access to City Centre, mall & Galleria
Location
State TX
County Harris
Area Memorial West
Rooms
Bedroom Description All Bedrooms Up
Other Rooms Formal Dining, Formal Living, Utility Room in House
Kitchen Kitchen open to Family Room
Interior
Interior Features Drapes/Curtains/Window Cover, Fire/Smoke Alarm
Heating Central Electric
Cooling Central Electric
Flooring Laminate, Tile, Wood
Fireplaces Number 1
Fireplaces Type Freestanding
Appliance Electric Dryer Connection
Dryer Utilities 1
Laundry Utility Rm in House
Exterior
Exterior Feature Balcony, Clubhouse, Patio/Deck
View East, South
Roof Type Composition
Street Surface Curbs
Private Pool No
Building
Faces East,South
Story 2
Unit Location Courtyard
Entry Level Levels 1 and 2
Foundation Slab
Sewer Public Sewer
Water Public Water
Structure Type Wood
New Construction No
Schools
Elementary Schools Frostwood Elementary School
Middle Schools Memorial Middle School (Spring Branch)
High Schools Memorial High School (Spring Branch)
School District 49 - Spring Branch
Others
HOA Fee Include Clubhouse,Courtesy Patrol,Exterior Building,Grounds,Insurance,Recreational Facilities,Trash Removal,Water and Sewer
Senior Community No
Tax ID 106-213-000-0055
Energy Description Ceiling Fans
Tax Rate 2.4415
Disclosures Sellers Disclosure
Special Listing Condition Sellers Disclosure
Read Less
Want to know what your home might be worth? Contact us for a FREE valuation!

Our team is ready to help you sell your home for the highest possible price ASAP

Bought with Walzel Properties - Corporate Office

GET MORE INFORMATION





