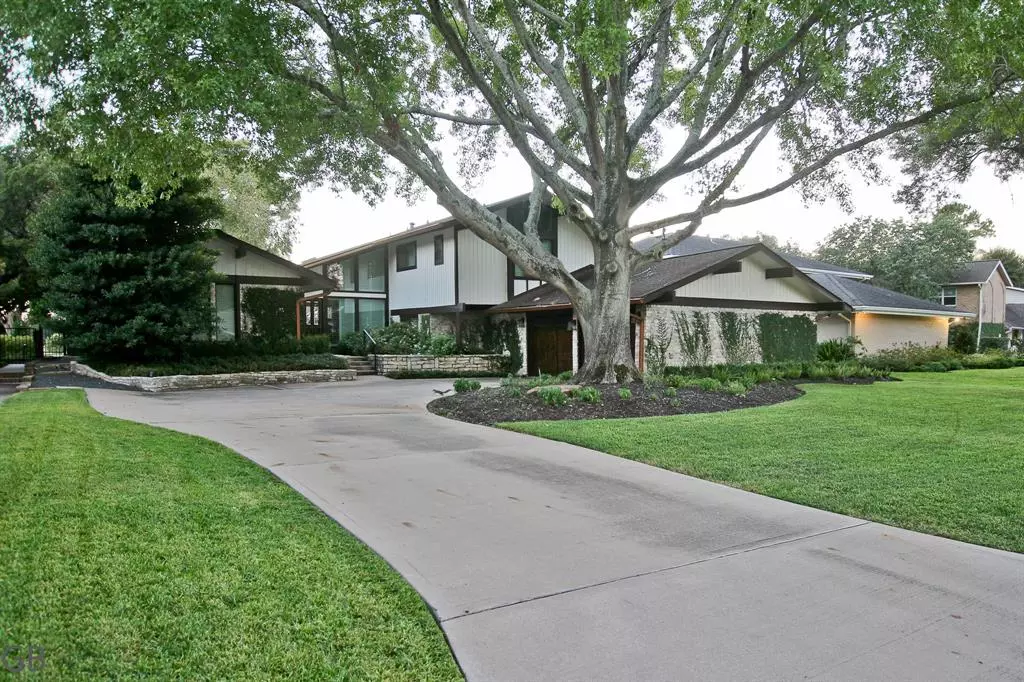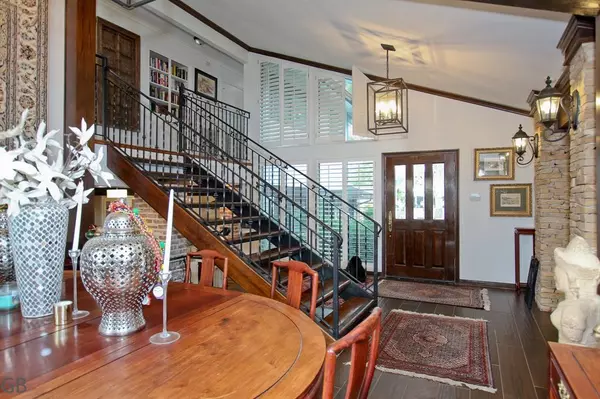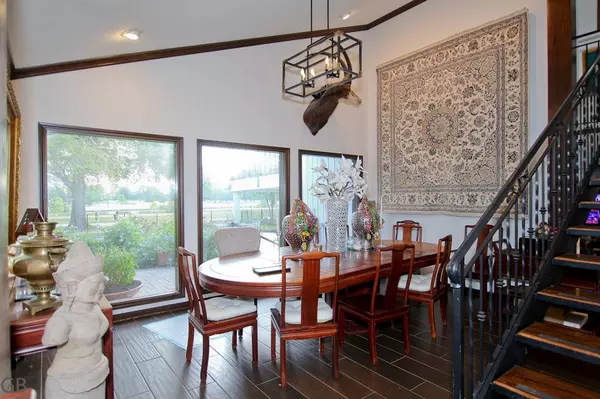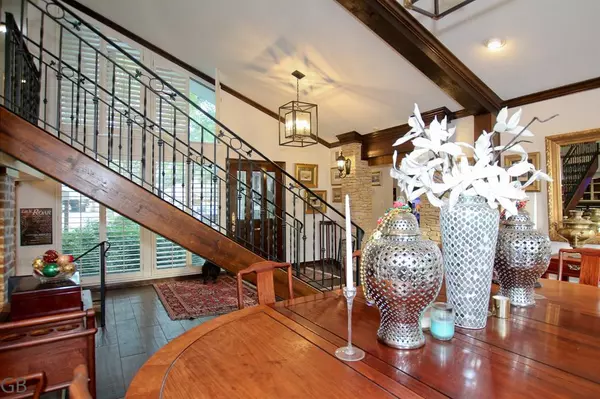$647,500
For more information regarding the value of a property, please contact us for a free consultation.
3006 Fairway DR Sugar Land, TX 77478
3 Beds
3 Baths
3,079 SqFt
Key Details
Property Type Single Family Home
Listing Status Sold
Purchase Type For Sale
Square Footage 3,079 sqft
Price per Sqft $205
Subdivision Sugar Creek
MLS Listing ID 64535945
Sold Date 01/10/23
Style Contemporary/Modern,Other Style
Bedrooms 3
Full Baths 3
HOA Fees $54/ann
HOA Y/N 1
Year Built 1972
Annual Tax Amount $8,219
Tax Year 2021
Lot Size 0.321 Acres
Acres 0.3214
Property Description
This unique home with stunning views is located on a Quiet Cul-de-sac in Sugar Land's Sugar Creek Golf Course community. 3 Beds/3.5 baths. Two Beds up with the Master at the rear w/large partially covered balcony. The Masters vaulted ceilings use the back as a wall of windows w/ views of Riverbend Golf Course. At Mid level find the 3rd Bed, full bath & Large family room w/ Vaulted ceilings, access to the backyard, wall of windows, handsome use of stone & wood beams. The Formal Dining enjoys views plus dramatic high & engaging ceilings. The Kitchen is open to the Den w/ handsome stonework on the fireplace, gorgeous center counter/island, Thermador Range, Built-in refrigerator & dishwasher finished to match cabinetry. Every Living area & Master Bedroom enjoy the magnificent views. The lot approx 14000 sqft, recently updated w/patio pavers, upper deck has Trex plus many other updates throughout. Exterior paint accents the postmodern flair w/ copper paint at gutters & downspouts.
Location
State TX
County Fort Bend
Community Sugar Creek
Area Sugar Land East
Rooms
Bedroom Description 1 Bedroom Down - Not Primary BR,Primary Bed - 2nd Floor,Sitting Area,Walk-In Closet
Other Rooms Breakfast Room, Den, Formal Dining, Formal Living, Living Area - 1st Floor, Living Area - 2nd Floor, Utility Room in House
Master Bathroom Primary Bath: Jetted Tub, Primary Bath: Separate Shower, Vanity Area
Den/Bedroom Plus 3
Kitchen Breakfast Bar, Island w/o Cooktop, Kitchen open to Family Room, Pot Filler, Pots/Pans Drawers, Second Sink
Interior
Interior Features Atrium, Balcony, Crown Molding, Drapes/Curtains/Window Cover, Dry Bar, Fire/Smoke Alarm, Formal Entry/Foyer, High Ceiling, Wet Bar
Heating Central Gas
Cooling Central Electric
Flooring Engineered Wood, Laminate, Tile, Wood
Fireplaces Number 1
Fireplaces Type Gas Connections, Gaslog Fireplace
Exterior
Exterior Feature Back Yard, Back Yard Fenced, Balcony, Covered Patio/Deck, Patio/Deck, Porch, Side Yard, Sprinkler System, Subdivision Tennis Court
Parking Features Attached Garage
Garage Spaces 2.0
Waterfront Description Lake View
Roof Type Composition
Street Surface Concrete,Curbs
Private Pool No
Building
Lot Description Cul-De-Sac, In Golf Course Community, On Golf Course, Subdivision Lot, Water View
Story 2
Foundation Slab
Lot Size Range 1/4 Up to 1/2 Acre
Sewer Public Sewer
Water Public Water
Structure Type Brick,Cement Board,Stone,Wood
New Construction No
Schools
Elementary Schools Dulles Elementary School
Middle Schools Dulles Middle School
High Schools Dulles High School
School District 19 - Fort Bend
Others
HOA Fee Include Courtesy Patrol,Grounds,Recreational Facilities
Senior Community No
Restrictions Deed Restrictions
Tax ID 7550-01-004-2500-907
Ownership Full Ownership
Acceptable Financing Cash Sale, Conventional, FHA, Texas Veterans Land Board, VA
Tax Rate 2.0094
Disclosures Sellers Disclosure
Listing Terms Cash Sale, Conventional, FHA, Texas Veterans Land Board, VA
Financing Cash Sale,Conventional,FHA,Texas Veterans Land Board,VA
Special Listing Condition Sellers Disclosure
Read Less
Want to know what your home might be worth? Contact us for a FREE valuation!

Our team is ready to help you sell your home for the highest possible price ASAP

Bought with eXp Realty LLC

GET MORE INFORMATION





