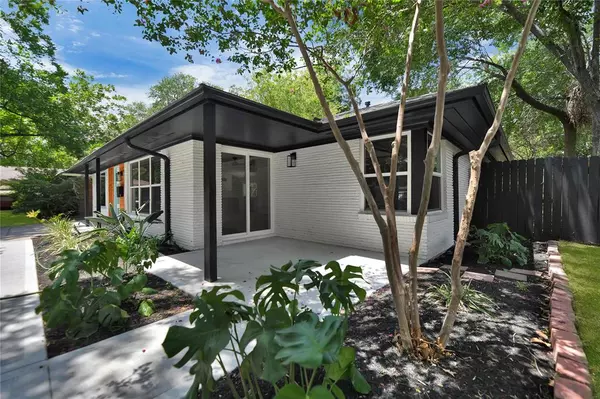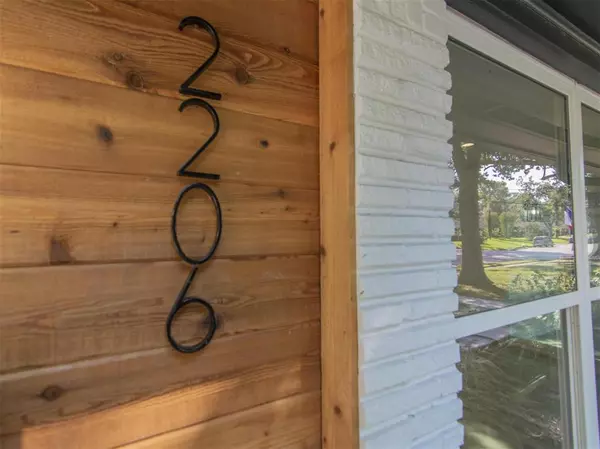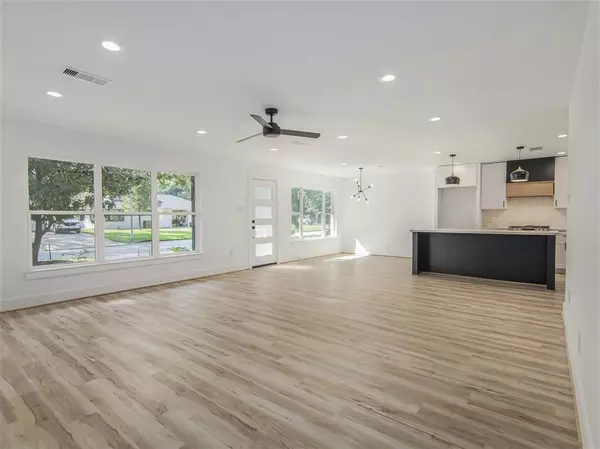$449,900
For more information regarding the value of a property, please contact us for a free consultation.
2206 Lamonte LN Houston, TX 77018
3 Beds
2 Baths
1,533 SqFt
Key Details
Property Type Single Family Home
Listing Status Sold
Purchase Type For Sale
Square Footage 1,533 sqft
Price per Sqft $267
Subdivision Oak Forest Sec 13
MLS Listing ID 85511531
Sold Date 01/09/23
Style Ranch,Traditional
Bedrooms 3
Full Baths 2
Year Built 1953
Annual Tax Amount $7,431
Tax Year 2021
Lot Size 7,419 Sqft
Acres 0.1703
Property Description
Welcome to 2206 Lamonte Lane, this home has been taken down to the studs and completely redone! Featuring a fully remodeled kitchen with quartz countertops, a large island, and a spacious and open family room with an adjoining dining room. Two secondary bedrooms on the east wing of the home with a shared secondary bathroom. The primary bathroom suite has been completely remodeled with double vanities, a large closet, and an oversized shower! The backyard is expansive and ready to be used however you want! Covered front patio to the side of the family room and generous backyard patio too. All new recessed lighting and luxury vinyl plank flooring throughout the entire home! Brand new A/C and tankless water heater. Easy access to the TC Jester Park including the disc golf course and dog park. This home is a rare and special find in Oak Forest!
Location
State TX
County Harris
Area Oak Forest East Area
Rooms
Bedroom Description All Bedrooms Down,Walk-In Closet
Other Rooms Family Room, Formal Dining, Utility Room in House
Master Bathroom Primary Bath: Double Sinks, Primary Bath: Shower Only, Secondary Bath(s): Tub/Shower Combo
Interior
Heating Central Gas
Cooling Central Electric
Flooring Vinyl Plank
Exterior
Exterior Feature Back Yard Fenced, Fully Fenced, Patio/Deck, Porch
Roof Type Composition
Street Surface Concrete
Private Pool No
Building
Lot Description Subdivision Lot
Faces South
Story 1
Foundation Slab
Lot Size Range 0 Up To 1/4 Acre
Sewer Public Sewer
Water Public Water
Structure Type Brick
New Construction No
Schools
Elementary Schools Stevens Elementary School
Middle Schools Black Middle School
High Schools Waltrip High School
School District 27 - Houston
Others
Senior Community No
Restrictions Deed Restrictions
Tax ID 073-100-088-0018
Tax Rate 2.3307
Disclosures Sellers Disclosure
Special Listing Condition Sellers Disclosure
Read Less
Want to know what your home might be worth? Contact us for a FREE valuation!

Our team is ready to help you sell your home for the highest possible price ASAP

Bought with NB Elite Realty

GET MORE INFORMATION





