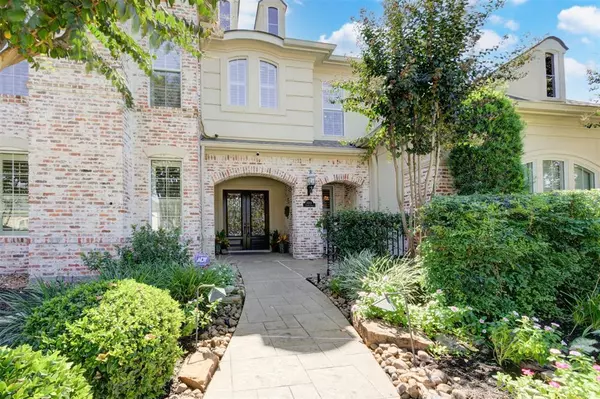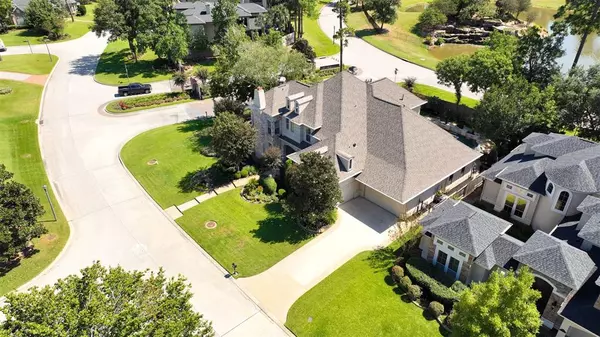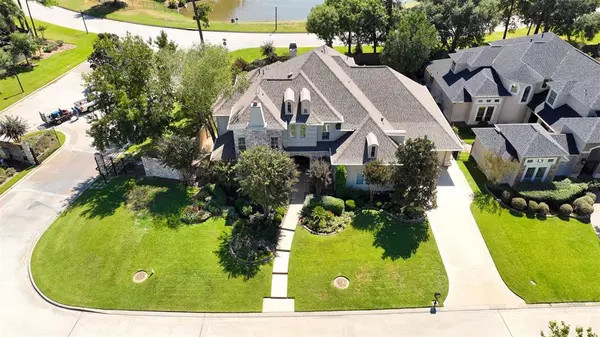$795,000
For more information regarding the value of a property, please contact us for a free consultation.
8203 Sunset Falls CT Spring, TX 77379
4 Beds
3.1 Baths
4,675 SqFt
Key Details
Property Type Single Family Home
Listing Status Sold
Purchase Type For Sale
Square Footage 4,675 sqft
Price per Sqft $164
Subdivision Falls At Champion Forest
MLS Listing ID 23095409
Sold Date 01/13/23
Style Traditional
Bedrooms 4
Full Baths 3
Half Baths 1
HOA Fees $195/ann
HOA Y/N 1
Year Built 2002
Annual Tax Amount $15,879
Tax Year 2018
Lot Size 0.261 Acres
Acres 0.2605
Property Description
SIMPLY THE BEST IN PRIVATE GATED COMMUNITY!! FALL IN LOVE THE MOMENT YOU ENTER this Stunning Custom Home with 2 BEDROOMS DOWN & THOUSANDS IN UPGRADES! Extensive Detailed-Custom Woodwork * Travertine Floors * Elegant Formal Dining * INCREDIBLE 2-STORY STUDY w/Amazing Millwork & Built-ins! Large open den w/Butted Glass Wall! Gourmet Island Kitchen w/Exotic Granite, Tile Backsplash, Commercial Grade Appliances + Built-In Refrigerator! Elegant Primary Suite w/Private Sitting Area, Executive Bath, Stunning Garden Tub, Separate Walk-In Shower, & Upgraded Lighting! Upstairs offers 2 Additional Bedrooms + Game Room w/French Doors opening to upstairs Screened-In Patio! Enjoy Paradise in your own Backyard w/additional Screened-In Patio overlooking the AMAZING POOL/SPA with Raised Wall, Gorgeous Water Features, Extensive Patio Decking, and Lush Landscaping! No rear neighbors! YOU WON'T FIND ANYTHING LIKE THIS ONE! Minutes to The Vintage Shopping/Restaurants! Never Flooded!
Location
State TX
County Harris
Area Champions Area
Rooms
Bedroom Description 1 Bedroom Down - Not Primary BR,Primary Bed - 1st Floor
Other Rooms Breakfast Room, Den, Formal Dining, Gameroom Up, Living Area - 1st Floor, Home Office/Study
Den/Bedroom Plus 4
Interior
Interior Features Drapes/Curtains/Window Cover, Fire/Smoke Alarm, High Ceiling, Spa/Hot Tub, Wet Bar
Heating Central Gas
Cooling Central Electric
Flooring Carpet, Stone, Tile, Wood
Fireplaces Number 2
Fireplaces Type Gaslog Fireplace
Exterior
Exterior Feature Back Yard, Back Yard Fenced, Controlled Subdivision Access, Screened Porch
Parking Features Attached Garage
Garage Spaces 3.0
Pool Gunite
Roof Type Composition
Street Surface Concrete,Curbs
Private Pool Yes
Building
Lot Description Subdivision Lot, Wooded
Story 2
Foundation Slab
Lot Size Range 1/4 Up to 1/2 Acre
Water Water District
Structure Type Brick,Stucco
New Construction No
Schools
Elementary Schools Brill Elementary School
Middle Schools Kleb Intermediate School
High Schools Klein High School
School District 32 - Klein
Others
HOA Fee Include Grounds,Limited Access Gates
Senior Community No
Restrictions Deed Restrictions
Tax ID 122-671-001-0001
Energy Description Insulated/Low-E windows,Radiant Attic Barrier
Acceptable Financing Cash Sale, Conventional, VA
Tax Rate 2.6536
Disclosures Mud, Sellers Disclosure
Listing Terms Cash Sale, Conventional, VA
Financing Cash Sale,Conventional,VA
Special Listing Condition Mud, Sellers Disclosure
Read Less
Want to know what your home might be worth? Contact us for a FREE valuation!

Our team is ready to help you sell your home for the highest possible price ASAP

Bought with City Group Properties

GET MORE INFORMATION





