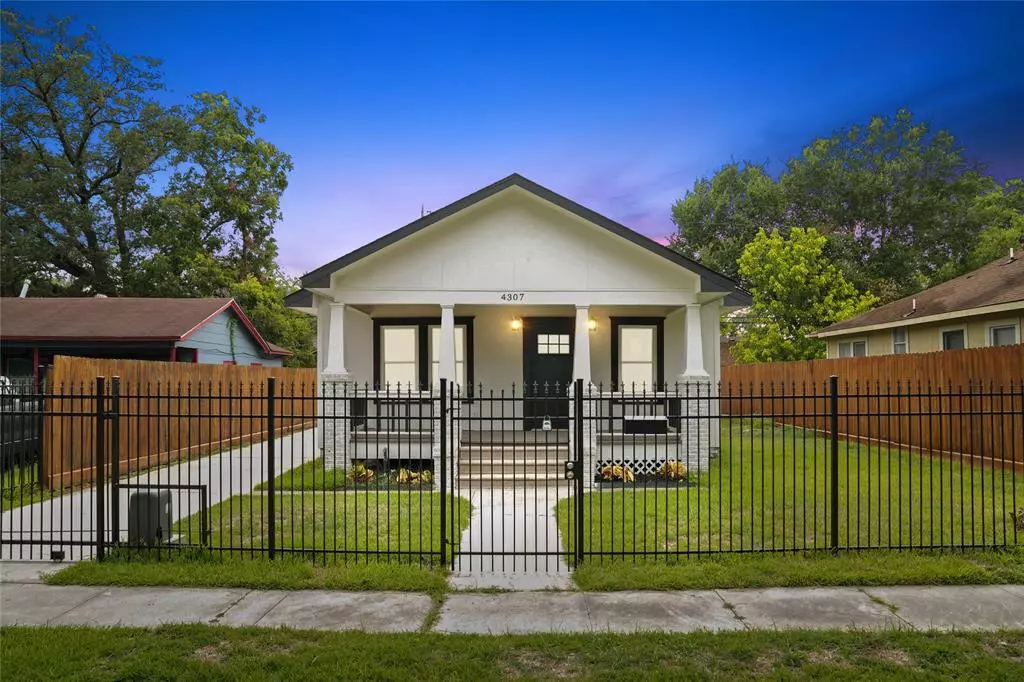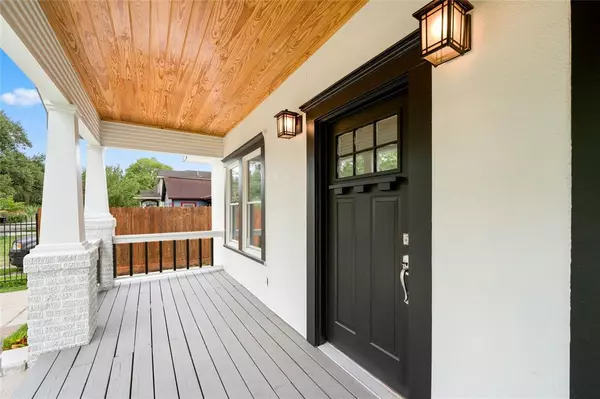$415,000
For more information regarding the value of a property, please contact us for a free consultation.
4307 Beggs ST Houston, TX 77009
3 Beds
2.1 Baths
1,722 SqFt
Key Details
Property Type Single Family Home
Listing Status Sold
Purchase Type For Sale
Square Footage 1,722 sqft
Price per Sqft $238
Subdivision Irvington Add
MLS Listing ID 38618548
Sold Date 01/13/23
Style Contemporary/Modern
Bedrooms 3
Full Baths 2
Half Baths 1
Year Built 1940
Annual Tax Amount $4,377
Tax Year 2021
Lot Size 5,500 Sqft
Acres 0.1263
Property Description
A Sparkling Diamond! This FULLY REMODELED craftsman-style house is absolutely pristine to live like NEW! From the new roof and remote-gate driveway to the lovely landscape leading up to a charming covered porch, this house does not disappoint! Step into the open concept living/dining boasting all new floors with recessed lighting and fans overhead. The spacious kitchen flows nicely with large center island, creating a space perfect for entertaining or meal prepping for a crowd. White shaker cabinets and subway tile create a contemporary aesthetic along with the efficiency of all stainless appliances including a hooded gas range. The sensible SINGLE STORY floor plan offers 3 bedrooms & 2.5 bathrooms, with a primary ensuite streamlined with double sinks plus separate shower and soaking tub. You'll love the clean neutral palette of the house as well as all of the natural light that streams throughout. Perfect front porch to kick back with your favorite beverage. A Perfect 10! Call Today!!
Location
State TX
County Harris
Area Northside
Rooms
Bedroom Description All Bedrooms Down,Primary Bed - 1st Floor
Other Rooms 1 Living Area, Formal Dining, Kitchen/Dining Combo, Living Area - 1st Floor, Living/Dining Combo
Master Bathroom Half Bath, Primary Bath: Double Sinks, Primary Bath: Separate Shower, Vanity Area
Kitchen Breakfast Bar, Kitchen open to Family Room, Pantry
Interior
Interior Features Fire/Smoke Alarm
Heating Central Electric
Cooling Central Electric
Flooring Tile, Vinyl
Exterior
Exterior Feature Back Yard, Back Yard Fenced, Covered Patio/Deck, Fully Fenced, Patio/Deck, Side Yard
Parking Features Tandem
Carport Spaces 2
Roof Type Wood Shingle
Private Pool No
Building
Lot Description Subdivision Lot
Story 1
Foundation Pier & Beam
Lot Size Range 0 Up To 1/4 Acre
Sewer Public Sewer
Water Public Water
Structure Type Brick,Other
New Construction No
Schools
Elementary Schools Jefferson Elementary School (Houston)
Middle Schools Marshall Middle School (Houston)
High Schools Northside High School
School District 27 - Houston
Others
Senior Community No
Restrictions Unknown
Tax ID 021-178-053-0018
Ownership Full Ownership
Energy Description Attic Fan,Ceiling Fans,Digital Program Thermostat
Tax Rate 2.3307
Disclosures Sellers Disclosure
Special Listing Condition Sellers Disclosure
Read Less
Want to know what your home might be worth? Contact us for a FREE valuation!

Our team is ready to help you sell your home for the highest possible price ASAP

Bought with Nan & Company Properties

GET MORE INFORMATION





