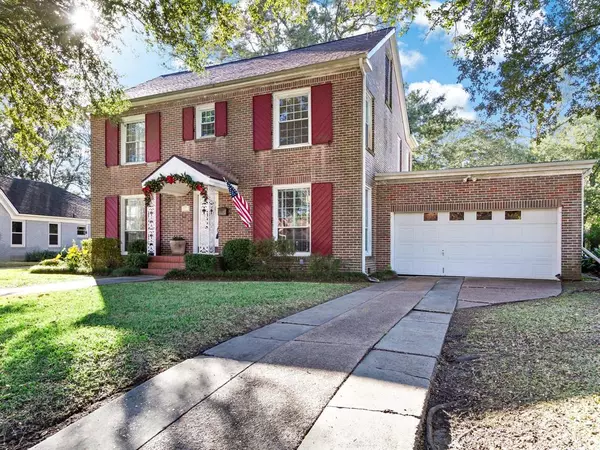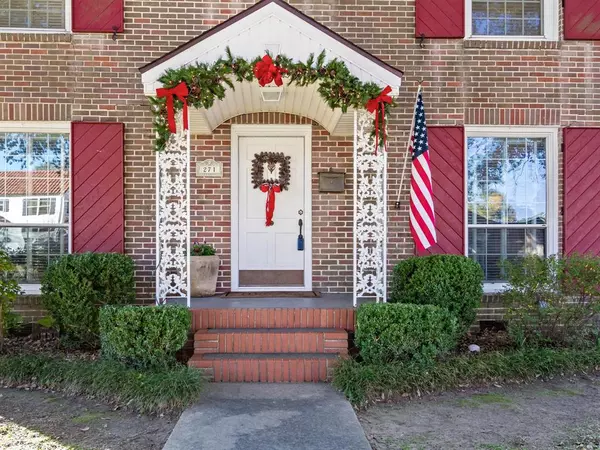$269,900
For more information regarding the value of a property, please contact us for a free consultation.
271 Manor ST Beaumont, TX 77706
3 Beds
1.1 Baths
2,165 SqFt
Key Details
Property Type Single Family Home
Listing Status Sold
Purchase Type For Sale
Square Footage 2,165 sqft
Price per Sqft $124
Subdivision Calder Terrace
MLS Listing ID 35058593
Sold Date 01/13/23
Style Colonial
Bedrooms 3
Full Baths 1
Half Baths 1
Year Built 1962
Annual Tax Amount $6,436
Tax Year 2022
Lot Size 0.361 Acres
Acres 0.3605
Property Description
Calder Terrace - One of the most SOUGHT after neighborhoods in the West End of Bmt (neighborhoods w/sidewalks). Colonial Two Story Brick meets Modern Elegance. 3 BR (Up), 1 1/2 BA (Full Up, 1/2 Down) + Formal DR & Sunroom (down). Primary BR has Balcony! Seller took great care to Add & Perfect this House's Design (Vintage Doorbell) & History. Updates: 2013-Kitchen: Professionally Refaced & Painted Cabinets, Butcher Block Counter Tops/Island, Appliances (all but Dishwasher). 2014-Half Bath Flooring & Added Concrete Back Patio Space. 2016-Added Automatic Garage Door Opener, Kitchen Tile Flooring. 2017-19: Finished Redoing the Sunroom/PlayRoom (Beadboard/Insulation/Windows), Interior Garage Work, Downstairs HVAC Unit, Replaced Wood Rot, Replaced GFCI's & Roof - Architectural 30 Year Shingles (July 2019). 2019-2021 Repaired Damaged Pier/Beams, Electrical (Knob&Tube Removed) Wiring Updated, 5" Leaf Guards Added, Pest Control Agreements w/Terminex & GuardTech. All this Home needs now is YOU!
Location
State TX
County Jefferson
Rooms
Bedroom Description All Bedrooms Up
Other Rooms 1 Living Area, Breakfast Room, Formal Dining, Kitchen/Dining Combo, Living Area - 1st Floor, Sun Room
Kitchen Island w/o Cooktop, Pantry
Interior
Interior Features Balcony
Heating Central Electric
Cooling Central Electric
Fireplaces Number 1
Fireplaces Type Mock Fireplace
Exterior
Parking Features Attached Garage
Garage Spaces 2.0
Roof Type Composition
Private Pool No
Building
Lot Description Subdivision Lot
Story 2
Foundation Pier & Beam
Lot Size Range 1/4 Up to 1/2 Acre
Sewer Public Sewer
Water Public Water
Structure Type Brick
New Construction No
Schools
Elementary Schools Curtis Elementary School (Beaumont)
Middle Schools Marshall Middle School (Beaumont)
High Schools West Brook High School
School District 143 - Beaumont
Others
Senior Community No
Restrictions Unknown
Tax ID 009300-000-012200-00000
Acceptable Financing Cash Sale, Conventional, FHA, VA
Tax Rate 2.6134
Disclosures Other Disclosures, Sellers Disclosure
Listing Terms Cash Sale, Conventional, FHA, VA
Financing Cash Sale,Conventional,FHA,VA
Special Listing Condition Other Disclosures, Sellers Disclosure
Read Less
Want to know what your home might be worth? Contact us for a FREE valuation!

Our team is ready to help you sell your home for the highest possible price ASAP

Bought with Non-MLS

GET MORE INFORMATION





