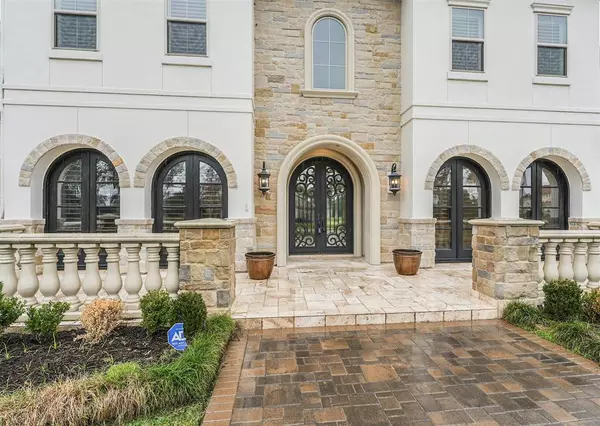$2,449,000
For more information regarding the value of a property, please contact us for a free consultation.
2103 Countryshire LN Richmond, TX 77406
5 Beds
6.2 Baths
7,958 SqFt
Key Details
Property Type Single Family Home
Listing Status Sold
Purchase Type For Sale
Square Footage 7,958 sqft
Price per Sqft $308
Subdivision Rolling Creek
MLS Listing ID 52036462
Sold Date 01/17/23
Style Mediterranean
Bedrooms 5
Full Baths 6
Half Baths 2
HOA Fees $177/ann
HOA Y/N 1
Year Built 2017
Annual Tax Amount $38,570
Tax Year 2021
Lot Size 2.010 Acres
Acres 2.01
Property Description
A true country estate home on 2 acres in a small gated subdivision of large custom estate homes. This is a custom Kickerillo home of almost 8,000 sq ft built in 2018. This home has every upgrade imaginable:open concept, high ceilings, crown molding, grand windows. Breath-taking foyer featuring an elegant curved staircase , formal dining room and formal living space, gourmet kitchen featuring a two-part oven, vented 6 burner stove, adjacent butler’s pantry.oor views and access, a second stone fireplace and custom built-in bookends. This spacious room also features your second entrance to the second-floor living corridors. The Owners Bath features double vanities separated by a freestanding soaking tub, surrounding the walk in shower and a personal walk-in shoe closet. Upstairs is 4 bedrooms and 4.5 bathrooms and a gameroom that leads to the balcony and gym room which could be a 6th bedroom. Mudroom that leads to a gated porte-cochère and a 4 car garage with extra parking.
Location
State TX
County Fort Bend
Area Fort Bend County North/Richmond
Rooms
Bedroom Description Primary Bed - 1st Floor
Other Rooms Breakfast Room, Den, Formal Dining, Formal Living, Gameroom Up, Home Office/Study, Living Area - 1st Floor, Living Area - 2nd Floor, Media, Sun Room, Utility Room in House
Master Bathroom Half Bath, Hollywood Bath, Primary Bath: Double Sinks, Primary Bath: Soaking Tub
Den/Bedroom Plus 6
Kitchen Butler Pantry, Island w/o Cooktop, Kitchen open to Family Room, Pantry, Pots/Pans Drawers, Walk-in Pantry
Interior
Heating Central Gas
Cooling Central Electric
Fireplaces Number 2
Fireplaces Type Gas Connections
Exterior
Parking Features Detached Garage
Garage Spaces 4.0
Garage Description Additional Parking, Auto Driveway Gate, Circle Driveway, Driveway Gate, Porte-Cochere
Roof Type Tile
Street Surface Asphalt
Private Pool No
Building
Lot Description Subdivision Lot
Story 2
Foundation Slab on Builders Pier
Lot Size Range 1 Up to 2 Acres
Water Aerobic, Well
Structure Type Stone,Stucco
New Construction No
Schools
Elementary Schools Bentley Elementary School
Middle Schools Wertheimer/Briscoe Junior High School
High Schools Foster High School
School District 33 - Lamar Consolidated
Others
Senior Community No
Restrictions Deed Restrictions
Tax ID 6615-01-001-0040-901
Tax Rate 1.7948
Disclosures Real Estate Owned, Special Addendum
Special Listing Condition Real Estate Owned, Special Addendum
Read Less
Want to know what your home might be worth? Contact us for a FREE valuation!

Our team is ready to help you sell your home for the highest possible price ASAP

Bought with REALM Real Estate Professionals - Sugar Land

GET MORE INFORMATION





