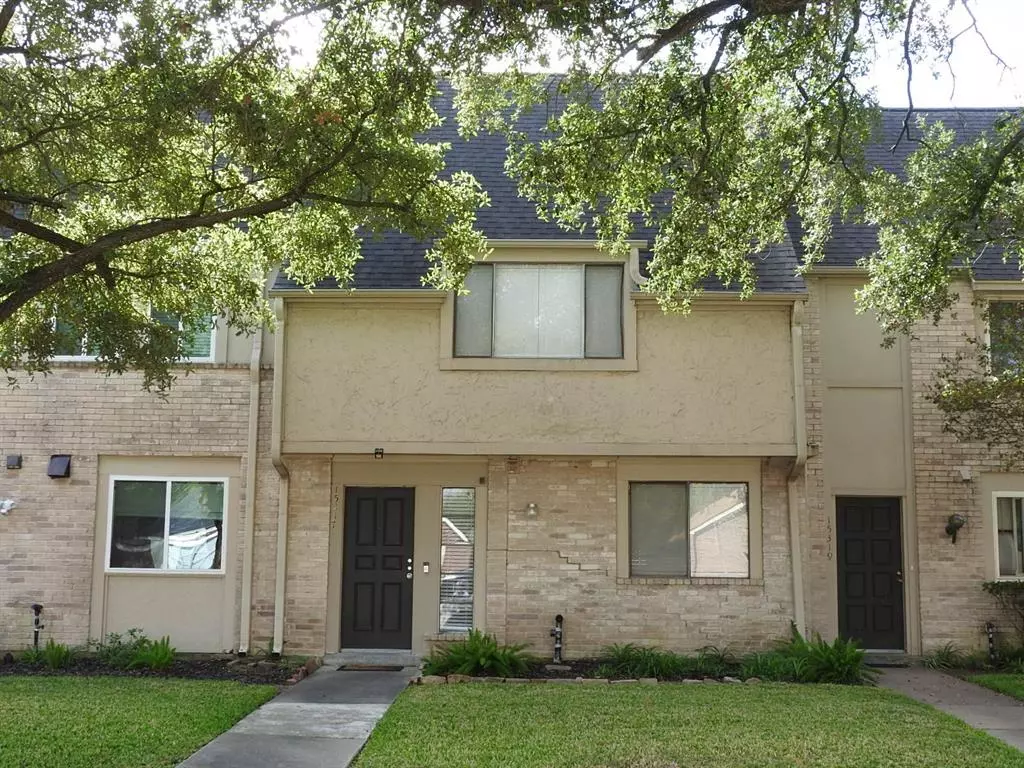$184,000
For more information regarding the value of a property, please contact us for a free consultation.
15317 Kingfield DR #805 Houston, TX 77084
3 Beds
2.1 Baths
2,024 SqFt
Key Details
Property Type Townhouse
Sub Type Townhouse
Listing Status Sold
Purchase Type For Sale
Square Footage 2,024 sqft
Price per Sqft $75
Subdivision Langham Creek Colony T/H Sec 0
MLS Listing ID 9085517
Sold Date 12/19/22
Style Traditional
Bedrooms 3
Full Baths 2
Half Baths 1
HOA Fees $155/mo
Year Built 1980
Annual Tax Amount $3,706
Tax Year 2021
Lot Size 1,785 Sqft
Property Description
Beautiful and very well maintained 3 bedroom 2.5 bathrooms townhome. Closed to shopping and major freeway. Townhome has an extra large formal living room, perfect for entertaining with family and friends. kitchen with beautiful granite countertops, and an adjacent breakfast nook. kitchen/living room/dining room combo perfect for family gatherings and entertainment. All bedrooms up, Master bedroom with its own private bathroom/shower. Community amenities include pool/spa, tennis courts, and a park. Assigned 2 car cover carport for parking and ample additional parking for guest. convenient location near Bear Creek area, desirable Cy-Fair Schools in a quiet neighborhood. Many eateries, grocery stores, shopping areas near by.
Location
State TX
County Harris
Area Eldridge North
Rooms
Bedroom Description All Bedrooms Up,Primary Bed - 2nd Floor
Other Rooms 1 Living Area, Breakfast Room, Family Room, Formal Dining, Living Area - 1st Floor, Utility Room in House
Master Bathroom Primary Bath: Soaking Tub, Primary Bath: Tub/Shower Combo, Secondary Bath(s): Soaking Tub, Secondary Bath(s): Tub/Shower Combo
Kitchen Kitchen open to Family Room
Interior
Interior Features Fire/Smoke Alarm
Heating Central Gas
Cooling Central Electric
Flooring Carpet, Tile
Fireplaces Number 1
Fireplaces Type Wood Burning Fireplace
Dryer Utilities 1
Laundry Utility Rm in House
Exterior
Exterior Feature Area Tennis Courts, Fenced, Outdoor Kitchen, Patio/Deck, Sprinkler System, Storage
Roof Type Composition
Street Surface Concrete
Private Pool No
Building
Faces North
Story 2
Unit Location On Street,Overlooking Pool,Overlooking Tennis
Entry Level Levels 1 and 2
Foundation Slab
Sewer Public Sewer
Water Public Water
Structure Type Brick,Unknown
New Construction No
Schools
Elementary Schools Horne Elementary School
Middle Schools Truitt Middle School
High Schools Cypress Falls High School
School District 13 - Cypress-Fairbanks
Others
HOA Fee Include Clubhouse,Exterior Building,Grounds,Other
Senior Community No
Tax ID 114-467-009-0005
Ownership Full Ownership
Energy Description Digital Program Thermostat,High-Efficiency HVAC,HVAC>13 SEER,Insulation - Blown Fiberglass
Acceptable Financing Cash Sale, Conventional, FHA, Investor, VA
Tax Rate 2.591
Disclosures Mud, Sellers Disclosure
Listing Terms Cash Sale, Conventional, FHA, Investor, VA
Financing Cash Sale,Conventional,FHA,Investor,VA
Special Listing Condition Mud, Sellers Disclosure
Read Less
Want to know what your home might be worth? Contact us for a FREE valuation!

Our team is ready to help you sell your home for the highest possible price ASAP

Bought with Non-MLS

GET MORE INFORMATION





