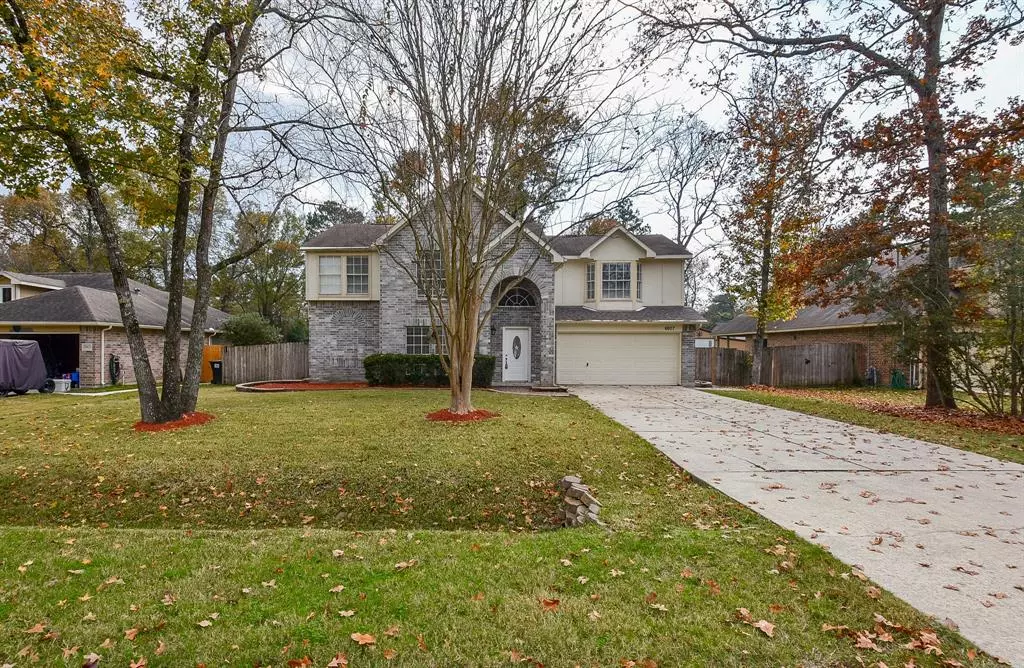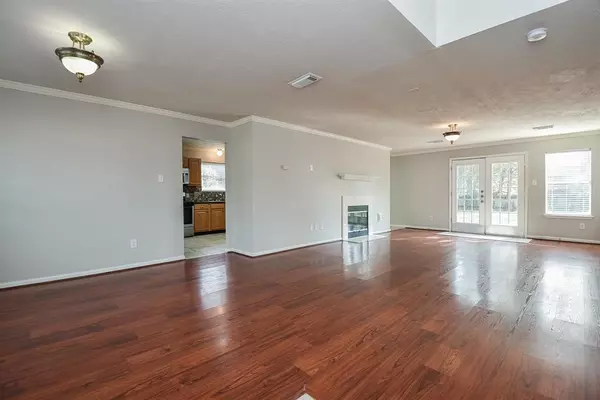$329,900
For more information regarding the value of a property, please contact us for a free consultation.
6907 Hayden DR Magnolia, TX 77354
4 Beds
2.1 Baths
2,496 SqFt
Key Details
Property Type Single Family Home
Listing Status Sold
Purchase Type For Sale
Square Footage 2,496 sqft
Price per Sqft $134
Subdivision Woodland Oaks
MLS Listing ID 38782865
Sold Date 01/13/23
Style Traditional
Bedrooms 4
Full Baths 2
Half Baths 1
HOA Fees $31/ann
HOA Y/N 1
Year Built 2001
Annual Tax Amount $5,762
Tax Year 2022
Lot Size 0.275 Acres
Acres 0.2755
Property Description
Amazing home in the perfect area of Magnolia! Situated on a huge 12,000 sq ft lot is this freshly remodeled home with everything you are looking for. Stepping inside, you will enter into the heart of this beautiful home- the spacious family room has warm wood floors, a cozy fireplace and gorgeous natural light. The updated kitchen is just around the corner from the family room & has a breakfast nook open to the family room, a gas range (which cooks are sure to love!), granite counters & plenty of cabinet and counter space. The homes four spacious bedrooms + gameroom (all with new carpet & neutral paint) are found upstairs. The primary bedroom has an enormous walk in closet along with an ensuite bath complete w/separate shower & jetted soaking tub. After you finish exploring the interior, step into the backyard and prepare to be amazed at the amount of additional outdoor living space you will enjoy. The backyard has mature landscaping a shed for storage. Hurry & visit this home today!
Location
State TX
County Montgomery
Area Magnolia/1488 East
Rooms
Bedroom Description All Bedrooms Up,Primary Bed - 2nd Floor,Walk-In Closet
Other Rooms Family Room, Gameroom Up
Master Bathroom Half Bath, Primary Bath: Double Sinks, Primary Bath: Jetted Tub, Primary Bath: Separate Shower, Secondary Bath(s): Tub/Shower Combo
Interior
Interior Features Drapes/Curtains/Window Cover, Fire/Smoke Alarm
Heating Central Gas
Cooling Central Electric
Flooring Carpet, Tile, Wood
Fireplaces Number 1
Exterior
Exterior Feature Back Yard Fenced
Parking Features Attached Garage
Garage Spaces 2.0
Roof Type Composition
Private Pool No
Building
Lot Description Subdivision Lot
Story 2
Foundation Slab
Lot Size Range 1/4 Up to 1/2 Acre
Sewer Public Sewer
Water Public Water
Structure Type Brick,Cement Board
New Construction No
Schools
Elementary Schools Tom R. Ellisor Elementary School
Middle Schools Bear Branch Junior High School
High Schools Magnolia High School
School District 36 - Magnolia
Others
Senior Community No
Restrictions Deed Restrictions
Tax ID 9731-00-44200
Tax Rate 1.8587
Disclosures Sellers Disclosure
Special Listing Condition Sellers Disclosure
Read Less
Want to know what your home might be worth? Contact us for a FREE valuation!

Our team is ready to help you sell your home for the highest possible price ASAP

Bought with Keller Williams Houston Central

GET MORE INFORMATION





