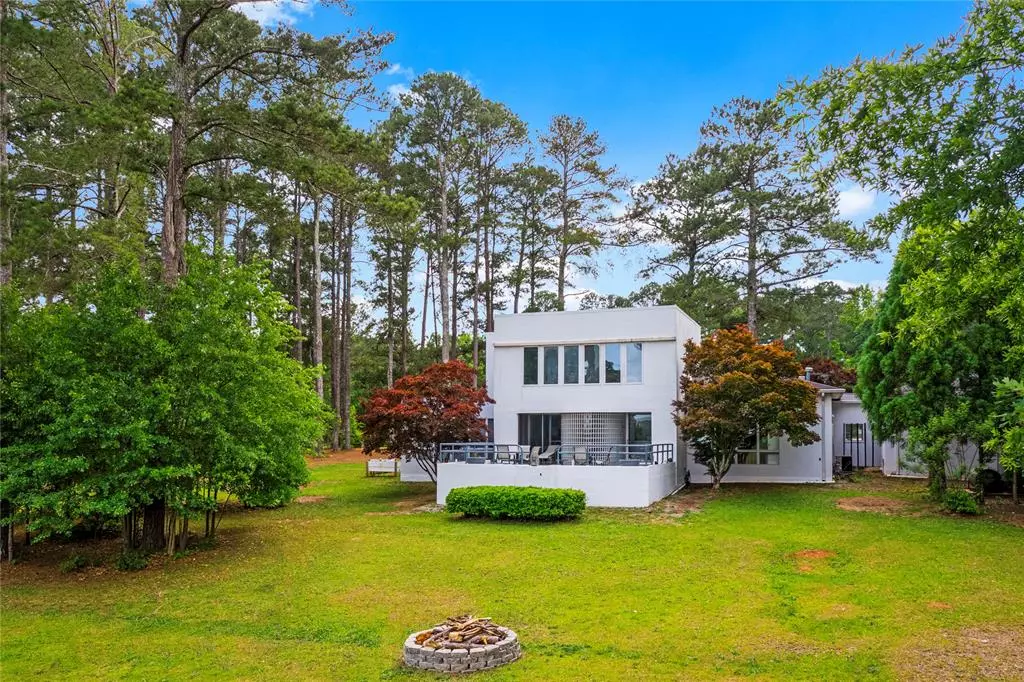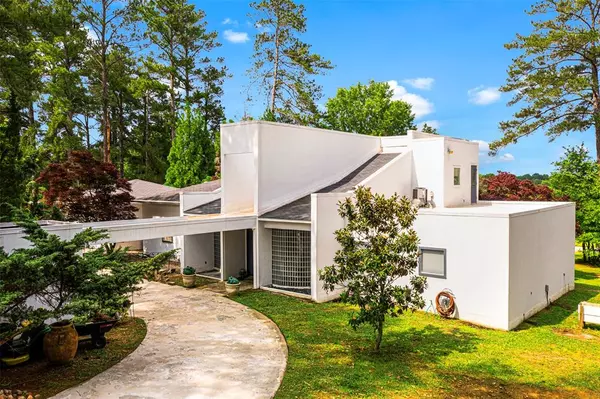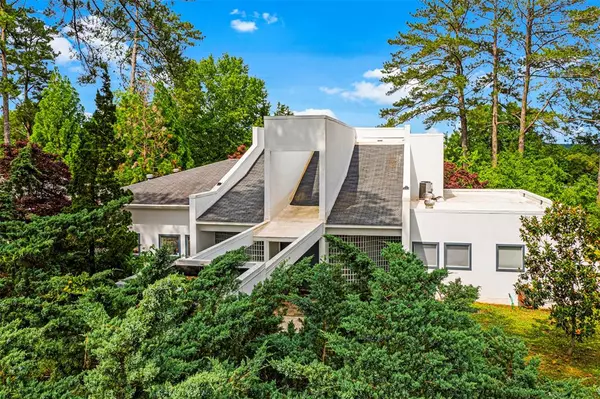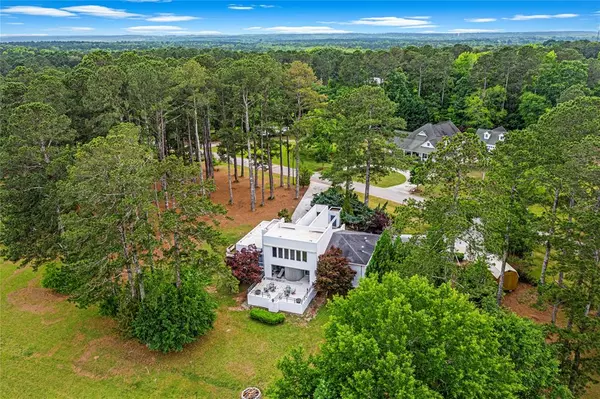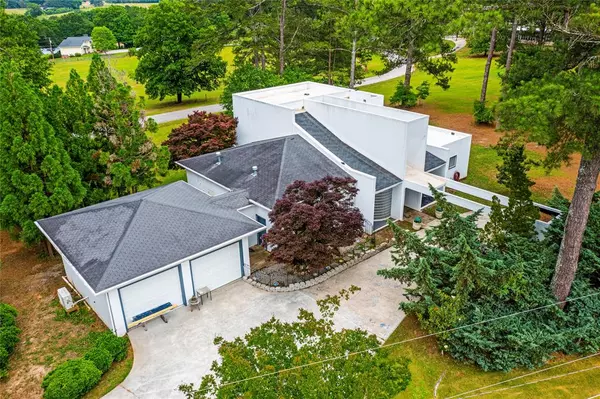$395,000
For more information regarding the value of a property, please contact us for a free consultation.
226 Victory LN Washington, GA 30673
2 Beds
2.1 Baths
2,950 SqFt
Key Details
Property Type Single Family Home
Listing Status Sold
Purchase Type For Sale
Square Footage 2,950 sqft
Price per Sqft $119
Subdivision Washington
MLS Listing ID 50659123
Sold Date 01/16/23
Style Contemporary/Modern
Bedrooms 2
Full Baths 2
Half Baths 1
Year Built 1989
Lot Size 2.060 Acres
Acres 2.06
Property Description
Unique, Custom designed Contemporary Home filled with wonderful DISTINCTIVE Mid-Century flair
situated on 2+ acres! Natural light floods the Open & Airy Floor Plan! Soaring ceilings with recessed lighting enhance the Great Room while walls of windows showcase awesome views of the Georgia Countryside from most every room in the home and provide gorgeous Sunrise Views! Designed for entertaining, a spacious wet bar spans portion of the Great room as large glass sliding doors open up to a spacious patio deck. Second Balcony level overlooks the main room, Primary Bedroom suite with walk-in closets and massive bath, A Creative Metal Art Work is incorporated in the design as one gazes out from the Kitchen window. There is a 2 Car Attached Garage, Circular Drive to entry, 2.5 Baths and depending on the New Owners lifestyle & desires, 2 to 3 bedrooms. Three HVAC units( 2 less than 5 years old) , 60 kw GENERATOR, Tankless Water Heater and much, much more!
Location
State GA
County Other
Rooms
Bedroom Description En-Suite Bath,Primary Bed - 1st Floor,Walk-In Closet
Other Rooms Living Area - 1st Floor, Utility Room in House
Master Bathroom Primary Bath: Double Sinks, Primary Bath: Jetted Tub, Primary Bath: Separate Shower, Secondary Bath(s): Shower Only, Vanity Area
Den/Bedroom Plus 3
Interior
Interior Features Alarm System - Owned, Fire/Smoke Alarm, Formal Entry/Foyer, High Ceiling, Wet Bar
Heating Central Electric
Cooling Central Electric
Flooring Carpet, Tile
Exterior
Exterior Feature Exterior Gas Connection, Porch, Side Yard
Parking Features Attached Garage
Garage Spaces 2.0
Garage Description Additional Parking, Circle Driveway, Single-Wide Driveway
Roof Type Composition
Private Pool No
Building
Lot Description Corner, Wooded
Story 2
Foundation Slab
Lot Size Range 2 Up to 5 Acres
Sewer Public Sewer
Water Public Water
Structure Type Stucco
New Construction No
Others
Senior Community No
Restrictions No Restrictions
Tax ID 088A031A
Energy Description Ceiling Fans,Digital Program Thermostat,Generator,High-Efficiency HVAC,Insulated Doors,Tankless/On-Demand H2O Heater
Disclosures Sellers Disclosure
Special Listing Condition Sellers Disclosure
Read Less
Want to know what your home might be worth? Contact us for a FREE valuation!

Our team is ready to help you sell your home for the highest possible price ASAP

Bought with Non-MLS

GET MORE INFORMATION

