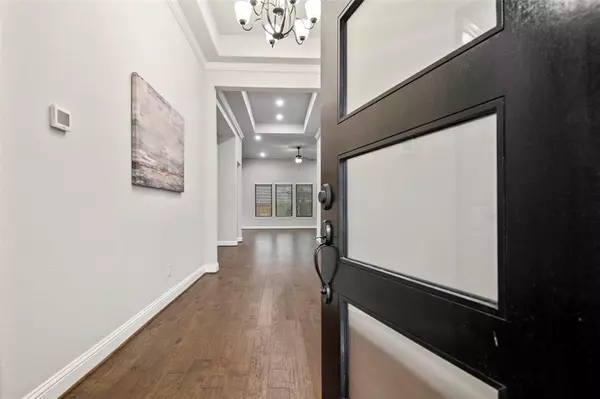$545,000
For more information regarding the value of a property, please contact us for a free consultation.
28216 Green Meadow WAY Spring, TX 77386
3 Beds
3.1 Baths
2,789 SqFt
Key Details
Property Type Single Family Home
Listing Status Sold
Purchase Type For Sale
Square Footage 2,789 sqft
Price per Sqft $188
Subdivision Woodsons Reserve 08
MLS Listing ID 80785795
Sold Date 01/17/23
Style Traditional
Bedrooms 3
Full Baths 3
Half Baths 1
HOA Fees $115/ann
HOA Y/N 1
Year Built 2017
Annual Tax Amount $12,953
Tax Year 2022
Lot Size 8,106 Sqft
Acres 0.1861
Property Description
Come see this beautiful Toll Brothers-built home in the coveted neighborhood of Woodson's Reserve! Situated on a corner lot, this home provides considerable curb appeal and continues to impress once inside. Medium-toned wood floors will greet guests in the expansive foyer and will continue to run throughout the main areas. Tall, trey ceilings are accented by beautiful carpentry and neutral tones. Secondary bedrooms are especially large and come with their own private baths. The study features a vaulted ceiling and easy-to-clean glass doors. White cabinetry, quartz countertops and stainless-steel appliances are highlighted by a brick-tile backsplash. The large primary bedroom and contemporary bath are elevated once you step into the primary closet, with enough space for even the most discerning "clothes collector!"
Location
State TX
County Montgomery
Community Woodson'S Reserve
Area Spring Northeast
Rooms
Bedroom Description En-Suite Bath,Walk-In Closet
Other Rooms Family Room, Home Office/Study
Master Bathroom Half Bath, Primary Bath: Double Sinks, Primary Bath: Separate Shower
Kitchen Island w/o Cooktop, Kitchen open to Family Room, Under Cabinet Lighting, Walk-in Pantry
Interior
Interior Features Alarm System - Owned, Drapes/Curtains/Window Cover, Fire/Smoke Alarm, Formal Entry/Foyer, High Ceiling, Prewired for Alarm System
Heating Central Gas
Cooling Central Electric
Flooring Carpet, Engineered Wood
Fireplaces Number 1
Fireplaces Type Gaslog Fireplace
Exterior
Exterior Feature Back Yard Fenced, Covered Patio/Deck, Sprinkler System, Subdivision Tennis Court
Parking Features Tandem
Garage Spaces 3.0
Roof Type Composition
Private Pool No
Building
Lot Description Corner
Story 1
Foundation Slab
Lot Size Range 0 Up To 1/4 Acre
Water Water District
Structure Type Brick
New Construction No
Schools
Elementary Schools Ann K. Snyder Elementary School
Middle Schools York Junior High School
High Schools Grand Oaks High School
School District 11 - Conroe
Others
HOA Fee Include Clubhouse,Grounds,Recreational Facilities
Senior Community No
Restrictions Deed Restrictions
Tax ID 9737-08-03900
Energy Description Ceiling Fans,Digital Program Thermostat,Energy Star Appliances,Energy Star/CFL/LED Lights,High-Efficiency HVAC,Insulated/Low-E windows,Radiant Attic Barrier
Acceptable Financing Cash Sale, Conventional
Tax Rate 3.0987
Disclosures Mud, Sellers Disclosure
Listing Terms Cash Sale, Conventional
Financing Cash Sale,Conventional
Special Listing Condition Mud, Sellers Disclosure
Read Less
Want to know what your home might be worth? Contact us for a FREE valuation!

Our team is ready to help you sell your home for the highest possible price ASAP

Bought with Century 21 Lucky Money

GET MORE INFORMATION





